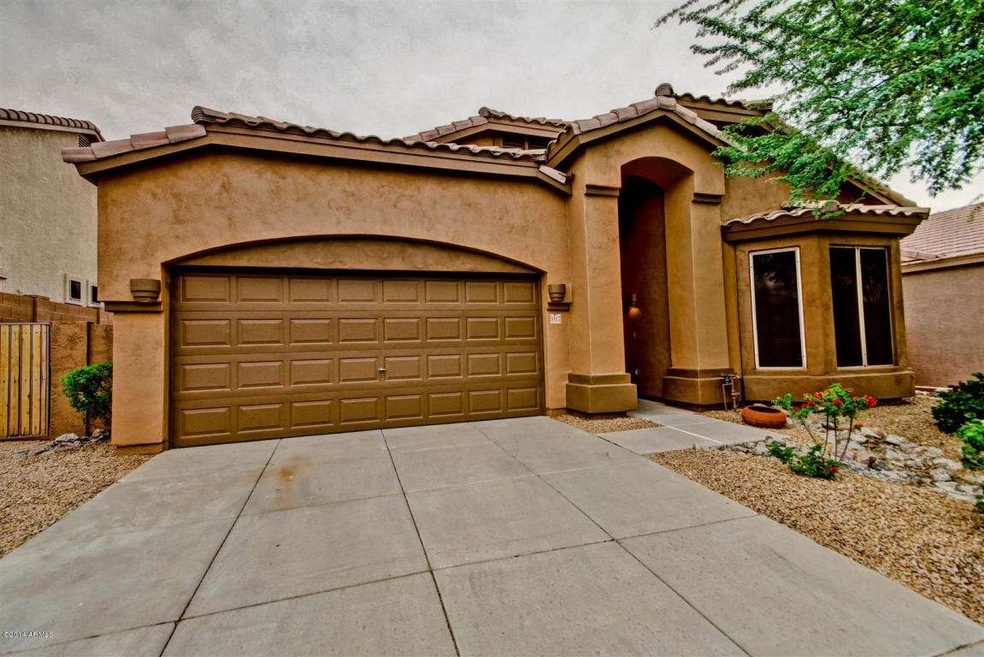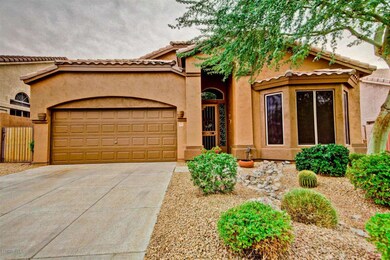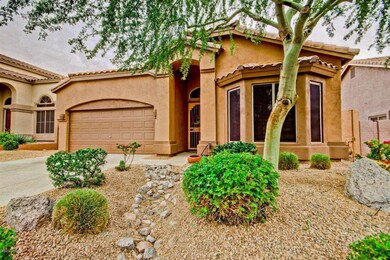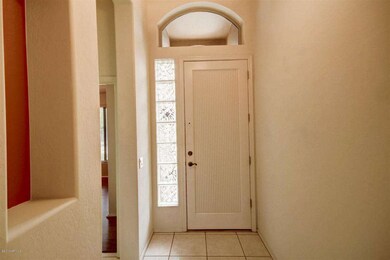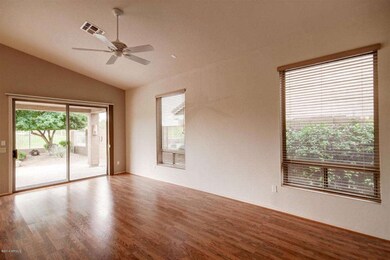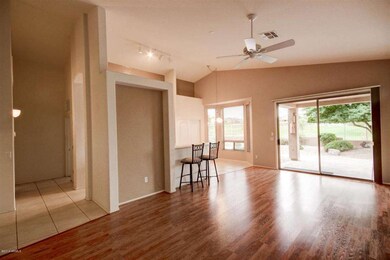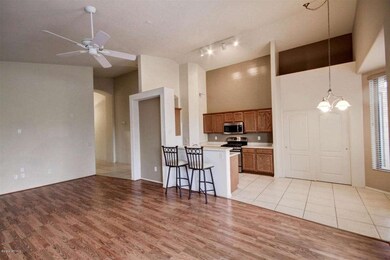
3517 N Paseo Del Sol Mesa, AZ 85207
Las Sendas NeighborhoodHighlights
- On Golf Course
- Fitness Center
- Gated Community
- Franklin at Brimhall Elementary School Rated A
- Heated Spa
- Mountain View
About This Home
As of March 2015GOLF COURSE LOT! Unbelievable Views in a Gated Subdivision! Popular Cactus Wren Floorplan Offers The Perfect Home On The Perfect Lot! The Sunlit, Eat-In Kitchen Has Handsome Cabinetry, Designer Tile, Breakfast Island, Pantry & Amazing Views Of The Las Sendas Golf Course. Oversized Master Suite Offers Large Picture Windows & Sliding Doors To Allow The Beautiful Scenery To Sneak In. New Epoxy Floor In The Garage Comes Complete w/ Garage Cabinets For Storage. Home Is Extremely Clean, Has Great Curb Appeal & Amazing Backyard Views. Pride Of Ownership Is Seen Throughout The Property For This One Owner Home. This Home Is A Must See! Las Sendas Is A Master Plan Community & Offers A Clubhouse w/ Activities, Spa, Workout Facilities, Heated Pools & Spas, Parks, Tennis, Golf, Restaurant & More!
Last Agent to Sell the Property
David Klein
US Preferred Realty, Inc. License #SA541525000 Listed on: 11/14/2014
Co-Listed By
Teresa Klein
Homeowners Realty License #BR554021000
Home Details
Home Type
- Single Family
Est. Annual Taxes
- $1,932
Year Built
- Built in 1999
Lot Details
- 6,070 Sq Ft Lot
- On Golf Course
- Private Streets
- Desert faces the front and back of the property
- Wrought Iron Fence
- Block Wall Fence
- Private Yard
Parking
- 2 Car Direct Access Garage
- Garage Door Opener
Home Design
- Wood Frame Construction
- Tile Roof
- Stucco
Interior Spaces
- 1,571 Sq Ft Home
- 1-Story Property
- Vaulted Ceiling
- Ceiling Fan
- Double Pane Windows
- Low Emissivity Windows
- Solar Screens
- Mountain Views
Kitchen
- Eat-In Kitchen
- Breakfast Bar
- Built-In Microwave
- Dishwasher
- Kitchen Island
Flooring
- Carpet
- Tile
Bedrooms and Bathrooms
- 3 Bedrooms
- Walk-In Closet
- Primary Bathroom is a Full Bathroom
- 2 Bathrooms
- Bathtub With Separate Shower Stall
Laundry
- Laundry in unit
- Washer and Dryer Hookup
Pool
- Heated Spa
- Heated Pool
Schools
- Las Sendas Elementary School
- Fremont Junior High School
- Red Mountain High School
Utilities
- Refrigerated Cooling System
- Heating Available
- Water Softener
Additional Features
- No Interior Steps
- Covered patio or porch
- Property is near a bus stop
Listing and Financial Details
- Tax Lot 397
- Assessor Parcel Number 219-20-021
Community Details
Overview
- Property has a Home Owners Association
- Las Sendas Association, Phone Number (480) 551-4300
- Built by Blandford
- Las Sendas Subdivision
- FHA/VA Approved Complex
Amenities
- Clubhouse
- Recreation Room
Recreation
- Golf Course Community
- Tennis Courts
- Community Playground
- Fitness Center
- Heated Community Pool
- Community Spa
- Bike Trail
Security
- Gated Community
Ownership History
Purchase Details
Purchase Details
Home Financials for this Owner
Home Financials are based on the most recent Mortgage that was taken out on this home.Purchase Details
Home Financials for this Owner
Home Financials are based on the most recent Mortgage that was taken out on this home.Purchase Details
Similar Homes in Mesa, AZ
Home Values in the Area
Average Home Value in this Area
Purchase History
| Date | Type | Sale Price | Title Company |
|---|---|---|---|
| Quit Claim Deed | -- | Accommodation | |
| Warranty Deed | $276,450 | American Title Svc Agency Ll | |
| Warranty Deed | -- | Security Title Agency | |
| Warranty Deed | -- | Security Title Agency | |
| Interfamily Deed Transfer | -- | Transnation Title Insurance | |
| Warranty Deed | -- | Transnation Title Insurance |
Mortgage History
| Date | Status | Loan Amount | Loan Type |
|---|---|---|---|
| Previous Owner | $193,550 | New Conventional | |
| Previous Owner | $128,495 | New Conventional | |
| Previous Owner | $145,300 | Purchase Money Mortgage |
Property History
| Date | Event | Price | Change | Sq Ft Price |
|---|---|---|---|---|
| 03/01/2023 03/01/23 | Rented | $2,200 | -4.1% | -- |
| 02/23/2023 02/23/23 | Under Contract | -- | -- | -- |
| 02/11/2023 02/11/23 | Price Changed | $2,295 | -8.0% | $1 / Sq Ft |
| 01/12/2023 01/12/23 | For Rent | $2,495 | 0.0% | -- |
| 06/24/2022 06/24/22 | Rented | $2,495 | 0.0% | -- |
| 06/17/2022 06/17/22 | Under Contract | -- | -- | -- |
| 05/11/2022 05/11/22 | For Rent | $2,495 | +53.5% | -- |
| 08/15/2016 08/15/16 | Rented | $1,625 | -4.1% | -- |
| 07/20/2016 07/20/16 | Under Contract | -- | -- | -- |
| 07/03/2016 07/03/16 | For Rent | $1,695 | +1.2% | -- |
| 04/15/2015 04/15/15 | Rented | $1,675 | -99.4% | -- |
| 03/24/2015 03/24/15 | Under Contract | -- | -- | -- |
| 03/13/2015 03/13/15 | Sold | $276,450 | 0.0% | $176 / Sq Ft |
| 03/12/2015 03/12/15 | For Rent | $1,550 | 0.0% | -- |
| 02/09/2015 02/09/15 | Pending | -- | -- | -- |
| 12/31/2014 12/31/14 | Price Changed | $299,000 | -3.5% | $190 / Sq Ft |
| 12/10/2014 12/10/14 | Price Changed | $310,000 | 0.0% | $197 / Sq Ft |
| 12/08/2014 12/08/14 | Price Changed | $310,010 | 0.0% | $197 / Sq Ft |
| 11/14/2014 11/14/14 | For Sale | $310,000 | -- | $197 / Sq Ft |
Tax History Compared to Growth
Tax History
| Year | Tax Paid | Tax Assessment Tax Assessment Total Assessment is a certain percentage of the fair market value that is determined by local assessors to be the total taxable value of land and additions on the property. | Land | Improvement |
|---|---|---|---|---|
| 2025 | $2,885 | $32,363 | -- | -- |
| 2024 | $3,203 | $30,822 | -- | -- |
| 2023 | $3,203 | $41,720 | $8,340 | $33,380 |
| 2022 | $3,136 | $29,860 | $5,970 | $23,890 |
| 2021 | $3,175 | $27,630 | $5,520 | $22,110 |
| 2020 | $3,133 | $26,380 | $5,270 | $21,110 |
| 2019 | $2,928 | $24,150 | $4,830 | $19,320 |
| 2018 | $2,810 | $23,000 | $4,600 | $18,400 |
| 2017 | $2,760 | $23,720 | $4,740 | $18,980 |
| 2016 | $2,709 | $22,870 | $4,570 | $18,300 |
| 2015 | $2,546 | $23,130 | $4,620 | $18,510 |
Agents Affiliated with this Home
-
P
Seller's Agent in 2023
Pasquale Papanice
Call Realty, Inc.
(480) 682-4796
4 in this area
9 Total Sales
-

Buyer's Agent in 2023
Christy Rios
Keller Williams Integrity First
(602) 565-4851
20 in this area
159 Total Sales
-

Buyer's Agent in 2022
Aimee Groeschner
Compass
(480) 586-8866
2 in this area
16 Total Sales
-

Buyer's Agent in 2016
Diane Bearse
Fathom Realty Elite
(480) 236-5028
26 in this area
164 Total Sales
-
D
Seller's Agent in 2015
David Klein
US Preferred Realty, Inc.
-
T
Seller Co-Listing Agent in 2015
Teresa Klein
Homeowners Realty
Map
Source: Arizona Regional Multiple Listing Service (ARMLS)
MLS Number: 5200028
APN: 219-20-021
- 3544 N Paseo Del Sol
- 3521 N Barron
- 3564 N Tuscany
- 3624 N Paseo Del Sol
- 7661 E Sayan St
- 7703 E Sayan St
- 7735 E Russell Cir
- 3634 N Desert Oasis
- 3601 N Sonoran Heights
- 7920 E Sierra Morena Cir
- 7357 E Rochelle Cir
- 7910 E Snowdon Cir
- 3812 N Barron
- 3217 N Piedra Cir
- 3534 N 80th Place Unit K
- 3837 N Barron
- 3060 N Ridgecrest Unit 178
- 3060 N Ridgecrest Unit 84
- 3060 N Ridgecrest Unit 200
- 3323 N 81st St
