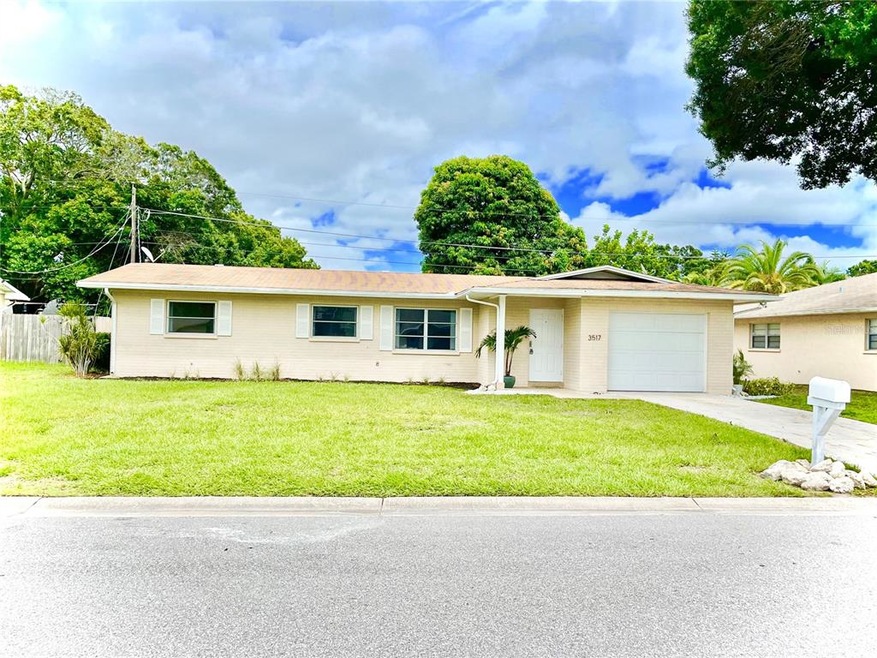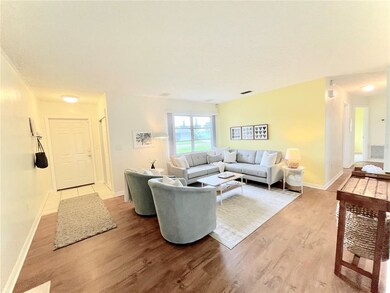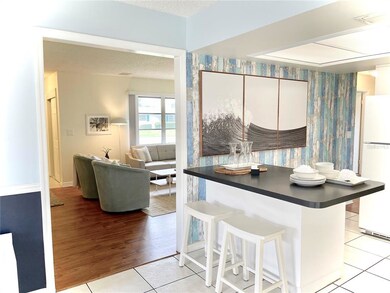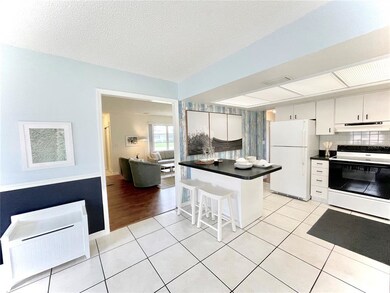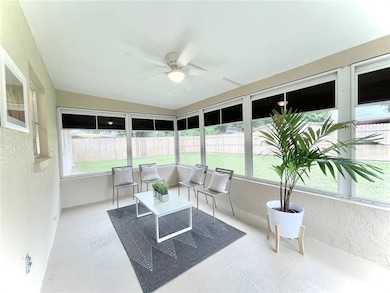
3517 Oxford Dr W Bradenton, FL 34205
Estimated Value: $361,511 - $382,000
Highlights
- No HOA
- Eat-In Kitchen
- Central Air
- 1 Car Attached Garage
- Ceramic Tile Flooring
- North Facing Home
About This Home
As of October 2021Adorable 3 bedroom 2 Bath home in Central Bradenton, close to shopping, Schools, Medical facilities and of course the sugar sand beaches of Anna Maria Island and the surrounding area. Enjoy No HOA, No CDD and No Deed Restrictions in this part of Bradenton. New carpet in all the bedrooms gives this home a real sense of newness along with the bright colors and ample sunlight pouring into the house during the day. This home is ready for its next occupants to call it home.
Home Details
Home Type
- Single Family
Est. Annual Taxes
- $3,153
Year Built
- Built in 1975
Lot Details
- 7,349 Sq Ft Lot
- Lot Dimensions are 75x98
- North Facing Home
- Fenced
- Property is zoned R1B
Parking
- 1 Car Attached Garage
Home Design
- Slab Foundation
- Shingle Roof
- Block Exterior
Interior Spaces
- 1,257 Sq Ft Home
- 1-Story Property
Kitchen
- Eat-In Kitchen
- Range with Range Hood
- Recirculated Exhaust Fan
- Dishwasher
Flooring
- Carpet
- Laminate
- Ceramic Tile
Bedrooms and Bathrooms
- 3 Bedrooms
- 2 Full Bathrooms
Utilities
- Central Air
- Heating Available
- Electric Water Heater
- Cable TV Available
Community Details
- No Home Owners Association
- Casa Del Sol Community
- Casa Del Sol Fifth Unit Subdivision
Listing and Financial Details
- Down Payment Assistance Available
- Visit Down Payment Resource Website
- Legal Lot and Block 12 / O
- Assessor Parcel Number 4974318950
Ownership History
Purchase Details
Home Financials for this Owner
Home Financials are based on the most recent Mortgage that was taken out on this home.Purchase Details
Home Financials for this Owner
Home Financials are based on the most recent Mortgage that was taken out on this home.Purchase Details
Home Financials for this Owner
Home Financials are based on the most recent Mortgage that was taken out on this home.Purchase Details
Purchase Details
Purchase Details
Home Financials for this Owner
Home Financials are based on the most recent Mortgage that was taken out on this home.Purchase Details
Home Financials for this Owner
Home Financials are based on the most recent Mortgage that was taken out on this home.Similar Homes in Bradenton, FL
Home Values in the Area
Average Home Value in this Area
Purchase History
| Date | Buyer | Sale Price | Title Company |
|---|---|---|---|
| Evangelista Katherine M | $305,000 | Barnes Walker Title Inc | |
| Purdy John | $230,000 | Alliance Group Title Llc | |
| Stephens Richard T | $127,000 | -- | |
| Housing & Urban Dev | -- | -- | |
| Wa Mutual Bk F A | -- | -- | |
| Connelly Philip D | $123,000 | -- | |
| Cristello Kenneth J | $99,900 | -- |
Mortgage History
| Date | Status | Borrower | Loan Amount |
|---|---|---|---|
| Open | Evangelista Katherine M | $240,000 | |
| Previous Owner | Stephens Christina M | $50,000 | |
| Previous Owner | Stephens Richard T | $101,600 | |
| Previous Owner | Connelly Philip D | $122,014 | |
| Previous Owner | Cristello Kenneth J | $99,847 |
Property History
| Date | Event | Price | Change | Sq Ft Price |
|---|---|---|---|---|
| 10/06/2021 10/06/21 | Sold | $305,000 | +2.0% | $243 / Sq Ft |
| 08/04/2021 08/04/21 | Pending | -- | -- | -- |
| 07/30/2021 07/30/21 | For Sale | $299,000 | +30.0% | $238 / Sq Ft |
| 04/16/2021 04/16/21 | Sold | $230,000 | -4.2% | $183 / Sq Ft |
| 02/18/2021 02/18/21 | Price Changed | $240,000 | -2.0% | $191 / Sq Ft |
| 02/12/2021 02/12/21 | Price Changed | $245,000 | -2.0% | $195 / Sq Ft |
| 02/11/2021 02/11/21 | For Sale | $250,000 | 0.0% | $199 / Sq Ft |
| 02/02/2021 02/02/21 | Pending | -- | -- | -- |
| 01/31/2021 01/31/21 | For Sale | $250,000 | -- | $199 / Sq Ft |
Tax History Compared to Growth
Tax History
| Year | Tax Paid | Tax Assessment Tax Assessment Total Assessment is a certain percentage of the fair market value that is determined by local assessors to be the total taxable value of land and additions on the property. | Land | Improvement |
|---|---|---|---|---|
| 2024 | $4,714 | $296,722 | -- | -- |
| 2023 | $4,653 | $288,080 | $0 | $0 |
| 2022 | $4,540 | $279,689 | $55,000 | $224,689 |
| 2021 | $3,240 | $171,764 | $35,000 | $136,764 |
| 2020 | $3,153 | $165,255 | $35,000 | $130,255 |
| 2019 | $2,936 | $156,299 | $30,000 | $126,299 |
| 2018 | $2,754 | $149,685 | $30,000 | $119,685 |
| 2017 | $2,385 | $133,183 | $0 | $0 |
| 2016 | $2,212 | $121,592 | $0 | $0 |
| 2015 | $1,786 | $103,507 | $0 | $0 |
| 2014 | $1,786 | $88,249 | $0 | $0 |
| 2013 | $1,656 | $80,962 | $20,050 | $60,912 |
Agents Affiliated with this Home
-
Jeff Petitt

Seller's Agent in 2021
Jeff Petitt
LPT REALTY, LLC
(941) 773-2528
19 in this area
74 Total Sales
-
Kim Royals

Seller's Agent in 2021
Kim Royals
YELLOWTAIL REALTY ADVISORS LLC
(219) 378-6279
1 in this area
32 Total Sales
-
Karrie Tooze-Moore

Seller Co-Listing Agent in 2021
Karrie Tooze-Moore
EXIT KING REALTY
(585) 317-7083
1 in this area
7 Total Sales
Map
Source: Stellar MLS
MLS Number: A4508304
APN: 49743-1895-0
- 3405 Highland Ave W
- 3205 33rd Street Ct W
- 3612 27th Ave W
- 3207 33rd Street Ct W
- 3013 Yarmouth Dr W
- 3312 33rd Street Ct W
- 3404 33rd Street Ct W
- 2925 29th Ave W Unit 70
- 3303 32nd St W
- 3111 Taunton Dr W
- 3214 40th St W
- 3014 Southern Pkwy W
- 3611 22nd Ave W
- 2204 34th St W
- 2215 39th St W
- 3403 36th St W Unit 109
- 3809 21st Ave W
- 4105 33rd Avenue Dr W Unit 4105
- 2801 23rd Ave W
- 2005 38th St W
- 3517 Oxford Dr W
- 3603 Oxford Dr W
- 3511 Oxford Dr W
- 3512 York Dr W
- 3602 York Dr W
- 3506 York Dr W
- 3607 Oxford Dr W
- 3520 Oxford Dr W
- 3514 Oxford Dr W
- 3602 Oxford Dr W Unit 5
- 3510 Oxford Dr W
- 3606 York Dr W
- 3611 Oxford Dr W
- 3606 Oxford Dr W
- 3502 York Dr W
- 3503 Oxford Dr W
- 3506 Oxford Dr W
- 3507 York Dr W
- 3523 Southern Pkwy W
- 3603 York Dr W
