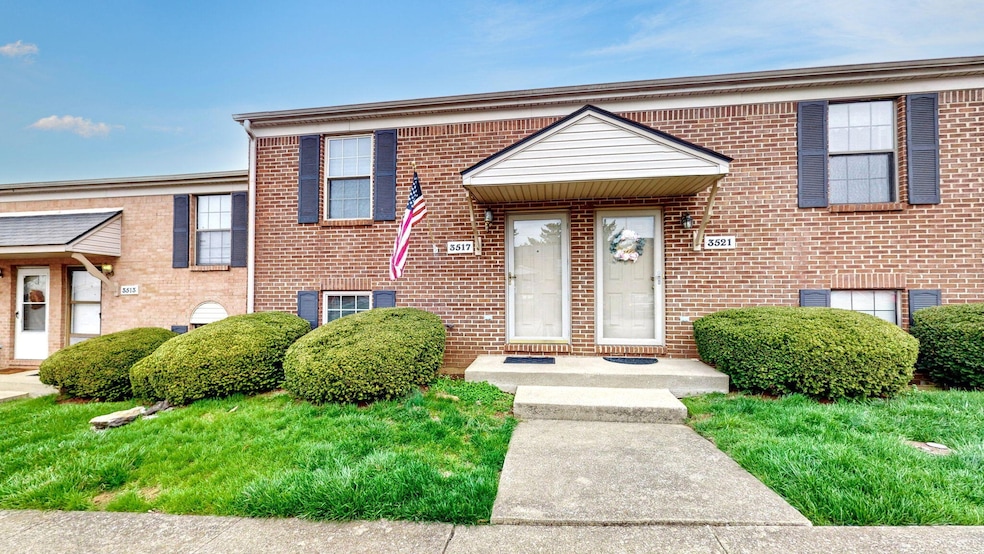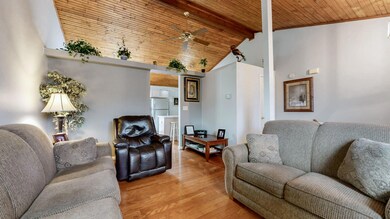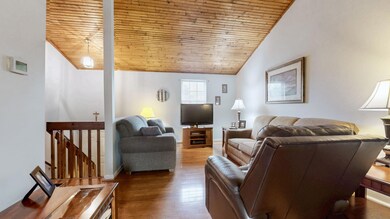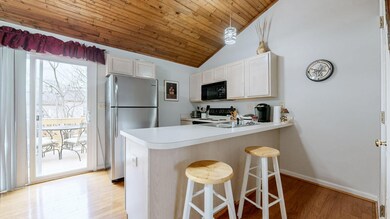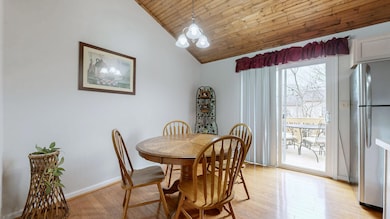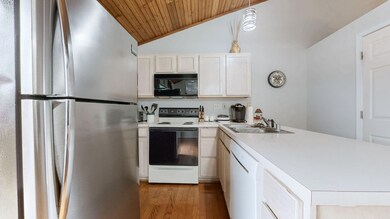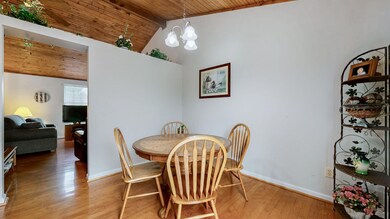
3517 Roundtable Way Lexington, KY 40515
Boone Creek East NeighborhoodEstimated payment $1,461/month
Highlights
- Deck
- Neighborhood Views
- Brick Veneer
- Brenda Cowan Elementary School Rated A-
- Eat-In Kitchen
- Cooling Available
About This Home
Charming Brick Townhome in Prime Location!
This immaculate two-bedroom, one and a half bathroom townhome offers 1,008 square feet of beautifully maintained living space, featuring rich wood floors and stunning vaulted wood ceilings that add warmth and character. Enjoy low-maintenance living that covers all exterior maintenance—including lawn care, roof, trash, snow removal, paving, and common areas. Nestled just off Richmond Road, you'll be minutes from shopping, dining, and top-notch healthcare. A rare find in a highly desirable location—move-in ready and waiting for you!
Townhouse Details
Home Type
- Townhome
Est. Annual Taxes
- $879
Year Built
- Built in 1997
HOA Fees
Parking
- Off-Street Parking
Home Design
- Split Foyer
- Brick Veneer
- Slab Foundation
- Composition Roof
Interior Spaces
- 2-Story Property
- Ceiling Fan
- Blinds
- Window Screens
- Entrance Foyer
- Living Room
- Neighborhood Views
Kitchen
- Eat-In Kitchen
- Oven
- Microwave
Flooring
- Carpet
- Laminate
- Vinyl
Bedrooms and Bathrooms
- 2 Bedrooms
Laundry
- Dryer
- Washer
Schools
- Breckinridge Elementary School
- Crawford Middle School
- Not Applicable Middle School
- Henry Clay High School
Utilities
- Cooling Available
- Heat Pump System
- Electric Water Heater
Additional Features
- Deck
- 1,834 Sq Ft Lot
Community Details
- Association fees include common area maintenance, management, trash collection, snow removal
- Squire Woods Subdivision
- Mandatory home owners association
Listing and Financial Details
- Assessor Parcel Number 19348390
Map
Home Values in the Area
Average Home Value in this Area
Tax History
| Year | Tax Paid | Tax Assessment Tax Assessment Total Assessment is a certain percentage of the fair market value that is determined by local assessors to be the total taxable value of land and additions on the property. | Land | Improvement |
|---|---|---|---|---|
| 2024 | $879 | $119,200 | $0 | $0 |
| 2023 | $879 | $119,200 | $0 | $0 |
| 2022 | $1,486 | $119,200 | $0 | $0 |
| 2021 | $995 | $79,800 | $0 | $0 |
| 2020 | $995 | $79,800 | $0 | $0 |
| 2019 | $995 | $79,800 | $0 | $0 |
| 2018 | $995 | $79,800 | $0 | $0 |
| 2017 | $854 | $72,000 | $0 | $0 |
| 2015 | $925 | $72,000 | $0 | $0 |
| 2014 | $925 | $72,000 | $0 | $0 |
| 2012 | $925 | $85,000 | $0 | $0 |
Property History
| Date | Event | Price | Change | Sq Ft Price |
|---|---|---|---|---|
| 04/15/2025 04/15/25 | Pending | -- | -- | -- |
| 04/04/2025 04/04/25 | For Sale | $199,900 | -- | $198 / Sq Ft |
Mortgage History
| Date | Status | Loan Amount | Loan Type |
|---|---|---|---|
| Closed | $62,400 | Stand Alone Refi Refinance Of Original Loan |
Similar Homes in Lexington, KY
Source: ImagineMLS (Bluegrass REALTORS®)
MLS Number: 25006626
APN: 19348390
- 197 Ellemoor Ln
- 305 Shoreside Dr
- 570 Squires Cir
- 572 Squires Cir
- 574 Squires Cir
- 576 Squires Cir
- 578 Squires Cir
- 580 Squires Cir
- 294 Lake Wales Dr
- 276 Squires Cir
- 332 S Eagle Creek Dr
- 3409 Bay Shoals Dr
- 3402 Bay Shoals Dr
- 640 Sunny Landing Trail
- 3413 Bay Shoals Dr
- 452 Woodview Dr Unit A
- 644 Sunny Landing Trail
- 3417 Bay Shoals Dr
- 3224 Peninsula Way
- 3421 Bay Shoals Dr
