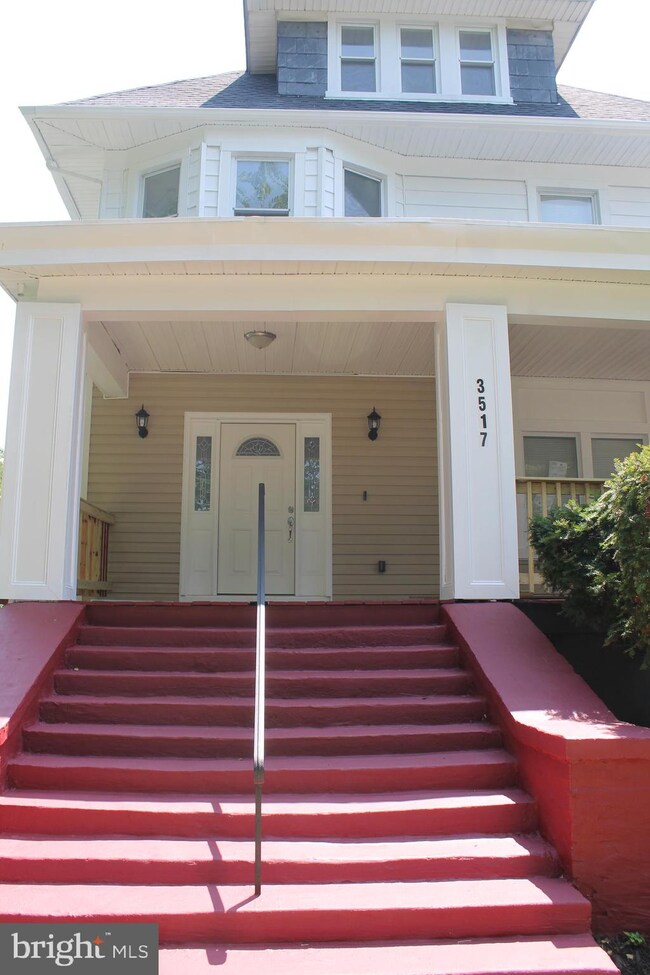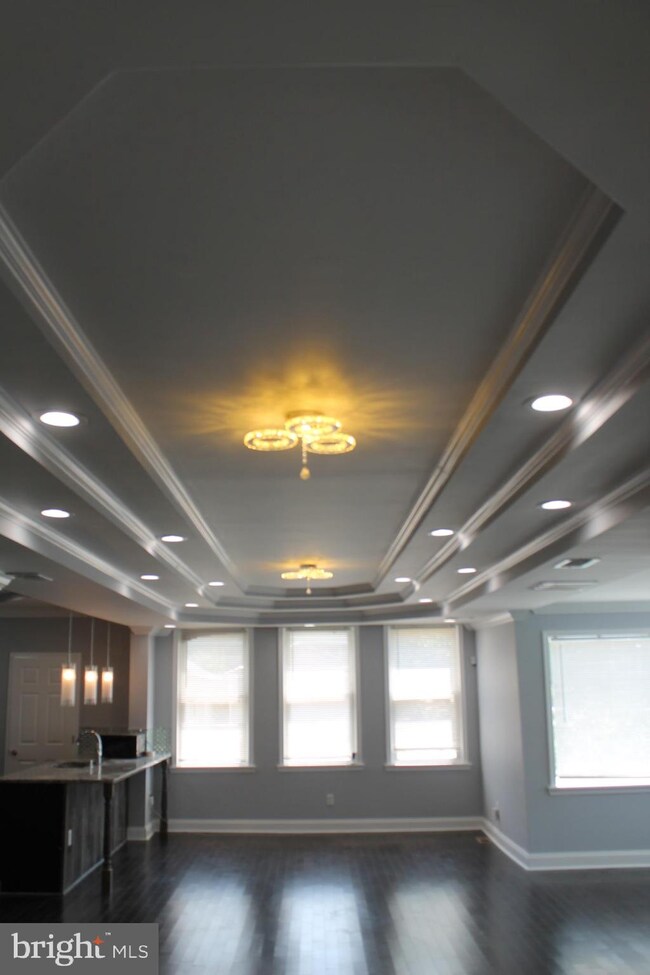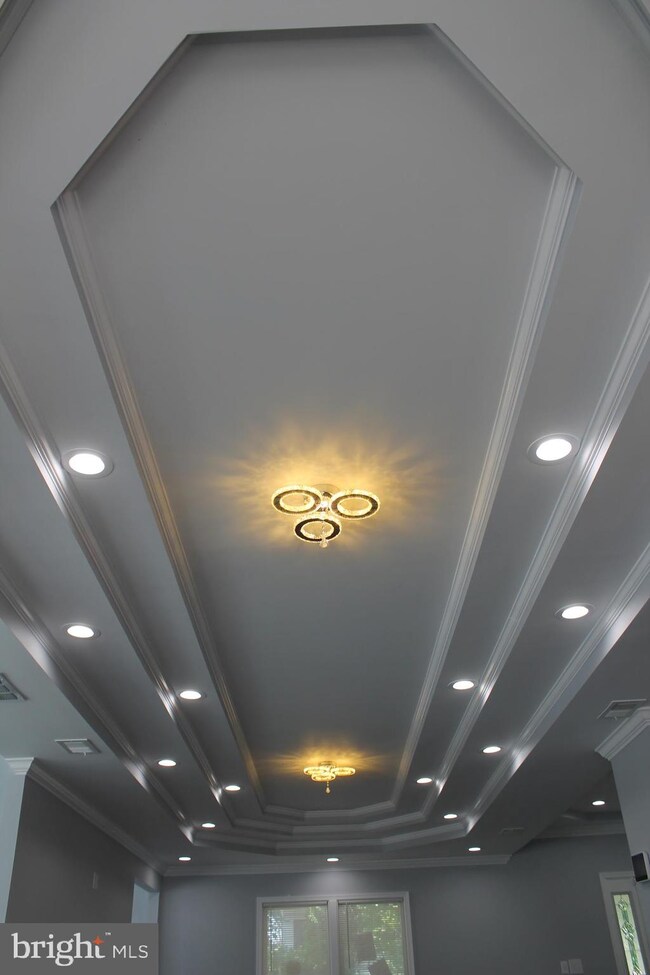
3517 Springdale Ave Baltimore, MD 21216
Forest Park NeighborhoodEstimated Value: $413,010 - $473,000
Highlights
- Cape Cod Architecture
- No HOA
- Stainless Steel Appliances
- Wood Flooring
- Upgraded Countertops
- 2 Car Detached Garage
About This Home
As of January 2021BACK ON THE MARKET!!!!Welcome to your new home! This house boasts 4,000 sq ft finished open and light filled generous floor plan. 3 fully finished levels just minutes from Ashburton/Hanlon Park. Everything is new in this total rehab from top to bottom! Bring your most discriminatory buyer and they will be impressed. Hardwood flooring throughout the first level, brand new carpet on upper level. Gourmet Kitchen with huge center island, granite countertops, new s/s appliances. Adjacent breakfast room and family room with large picture frame window. 6 large bedrooms including impressive owners retreat with 2 walk in closets and oversized jacuzzi master bath. Custom granite and high end tile work in finished lower level that offers a rec-room/in law suite with separate entrance. This home has been renovated with all high end appliances and fixtures. Truly a must see! (DAYS ON MARKET ARE NOT TRUE BUYERS FINANCING FELL THROUGH) !!!!
Last Agent to Sell the Property
Change Realty, LLC. License #32595 Listed on: 06/22/2020
Home Details
Home Type
- Single Family
Est. Annual Taxes
- $4,269
Year Built
- Built in 1920
Lot Details
- 8,400 Sq Ft Lot
- Ground Rent of $120 semi-annually
- Property is in excellent condition
Parking
- 2 Car Detached Garage
Home Design
- Cape Cod Architecture
Interior Spaces
- Property has 3 Levels
- Crown Molding
- Family Room
- Living Room
- Finished Basement
- Interior and Exterior Basement Entry
Kitchen
- Gas Oven or Range
- Built-In Microwave
- Stainless Steel Appliances
- Upgraded Countertops
Flooring
- Wood
- Carpet
- Ceramic Tile
Bedrooms and Bathrooms
- Walk-In Closet
- Soaking Tub
Utilities
- Central Air
- Radiator
- Natural Gas Water Heater
- Public Septic
Community Details
- No Home Owners Association
- Forest Park Subdivision
Listing and Financial Details
- Tax Lot 001H
- Assessor Parcel Number 0315262909 001H
Ownership History
Purchase Details
Home Financials for this Owner
Home Financials are based on the most recent Mortgage that was taken out on this home.Purchase Details
Home Financials for this Owner
Home Financials are based on the most recent Mortgage that was taken out on this home.Purchase Details
Similar Homes in the area
Home Values in the Area
Average Home Value in this Area
Purchase History
| Date | Buyer | Sale Price | Title Company |
|---|---|---|---|
| Edwards Xiomara Victoria | $359,000 | None Available | |
| Kx Investments Group Llc | $100,000 | None Available | |
| Parker Butler Irene | -- | -- |
Mortgage History
| Date | Status | Borrower | Loan Amount |
|---|---|---|---|
| Previous Owner | Edwards Xiomara Victoria | $344,932 | |
| Previous Owner | Kx Investments Group Llc | $200,500 |
Property History
| Date | Event | Price | Change | Sq Ft Price |
|---|---|---|---|---|
| 01/22/2021 01/22/21 | Sold | $359,900 | 0.0% | $120 / Sq Ft |
| 01/18/2021 01/18/21 | For Sale | $359,900 | 0.0% | $120 / Sq Ft |
| 01/15/2021 01/15/21 | Off Market | $359,900 | -- | -- |
| 01/05/2021 01/05/21 | For Sale | $359,900 | 0.0% | $120 / Sq Ft |
| 12/31/2020 12/31/20 | Off Market | $359,900 | -- | -- |
| 11/02/2020 11/02/20 | For Sale | $359,900 | 0.0% | $120 / Sq Ft |
| 09/17/2020 09/17/20 | Pending | -- | -- | -- |
| 09/03/2020 09/03/20 | Price Changed | $359,900 | -2.7% | $120 / Sq Ft |
| 08/20/2020 08/20/20 | Price Changed | $369,900 | -1.4% | $124 / Sq Ft |
| 07/21/2020 07/21/20 | Price Changed | $375,000 | -3.8% | $125 / Sq Ft |
| 07/03/2020 07/03/20 | For Sale | $389,900 | +8.3% | $130 / Sq Ft |
| 06/22/2020 06/22/20 | Off Market | $359,900 | -- | -- |
| 06/22/2020 06/22/20 | For Sale | $389,900 | -- | $130 / Sq Ft |
Tax History Compared to Growth
Tax History
| Year | Tax Paid | Tax Assessment Tax Assessment Total Assessment is a certain percentage of the fair market value that is determined by local assessors to be the total taxable value of land and additions on the property. | Land | Improvement |
|---|---|---|---|---|
| 2024 | $4,178 | $291,467 | $0 | $0 |
| 2023 | $3,952 | $242,133 | $0 | $0 |
| 2022 | $4,159 | $192,800 | $51,600 | $141,200 |
| 2021 | $4,456 | $188,833 | $0 | $0 |
| 2020 | $4,363 | $184,867 | $0 | $0 |
| 2019 | $2,966 | $180,900 | $51,600 | $129,300 |
| 2018 | $2,885 | $162,267 | $0 | $0 |
| 2017 | $2,795 | $143,633 | $0 | $0 |
| 2016 | -- | $125,000 | $0 | $0 |
| 2015 | -- | $125,000 | $0 | $0 |
| 2014 | -- | $125,000 | $0 | $0 |
Agents Affiliated with this Home
-
Ronnie Moten

Seller's Agent in 2021
Ronnie Moten
Change Realty, LLC.
(410) 245-3581
3 in this area
45 Total Sales
Map
Source: Bright MLS
MLS Number: MDBA512816
APN: 2909-001H
- 3513 W Forest Park Ave
- 3507 W Forest Park Ave
- 3417 Springdale Ave
- 3600 W Forest Park Ave
- 3622 Springdale Ave
- 3503 Powhatan Ave
- 3602 Liberty Heights Ave
- 3411 Liberty Heights Ave
- 3401 Liberty Heights Ave
- 2806 Garrison Blvd
- 2809 Roslyn Ave
- 3406 Edgewood Rd
- 3317 Liberty Heights Ave Unit 102
- 3704 Duvall Ave
- 3713 W Forest Park Ave
- 3818 Woodhaven Ave
- 3208 Garrison Blvd
- 3032 Chelsea Terrace
- 3314 Egerton Rd
- 2901 Chelsea Terrace
- 3517 Springdale Ave
- 3515 Springdale Ave
- 3601 Springdale Ave
- 3513 Springdale Ave
- 3603 Springdale Ave
- 3516 Fairview Ave
- 3605 Springdale Ave
- 3512 Fairview Ave
- 3600 Fairview Ave
- 3516 Springdale Ave
- 3514 Springdale Ave
- 3510 Fairview Ave
- 3509 Springdale Ave
- 3512 Springdale Ave
- 3607 Springdale Ave
- 3602 Fairview Ave
- 3600 Springdale Ave
- 3508 Fairview Ave
- 3510 Springdale Ave
- 3604 Springdale Ave






