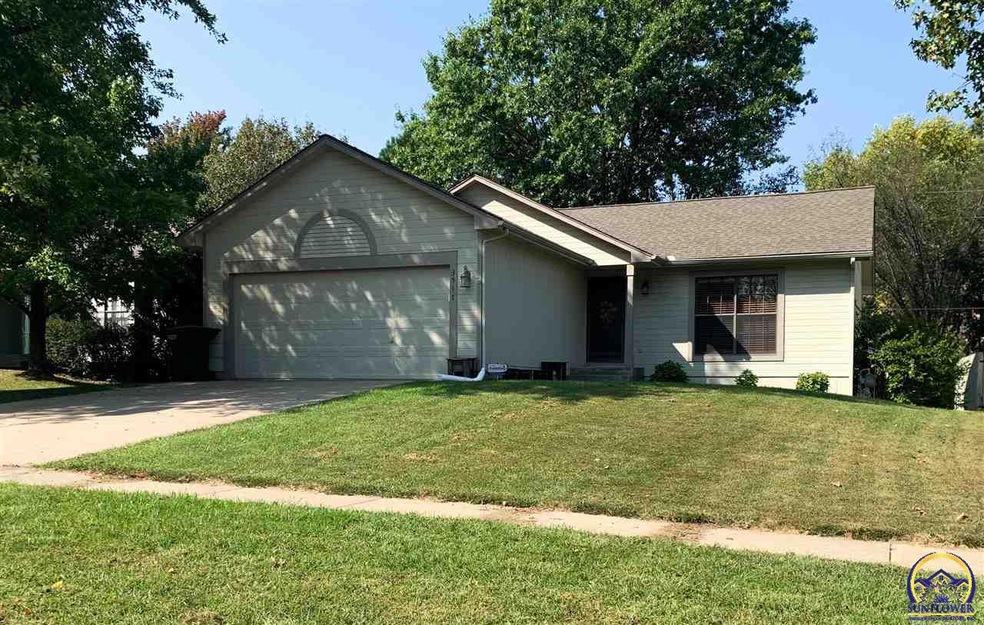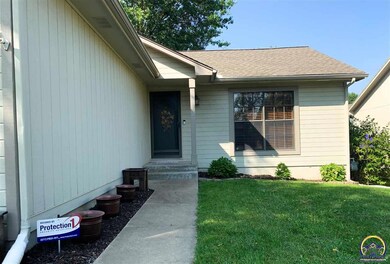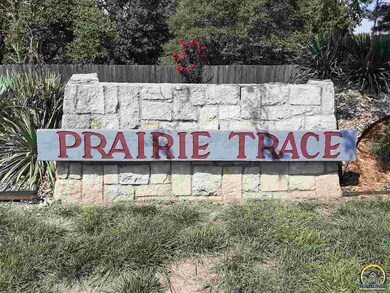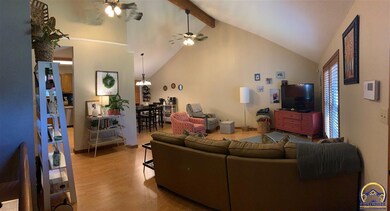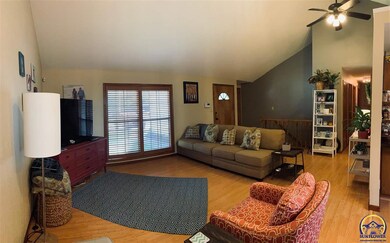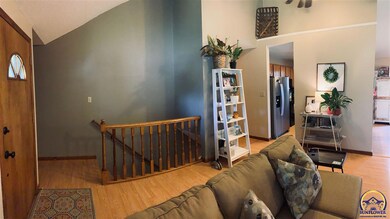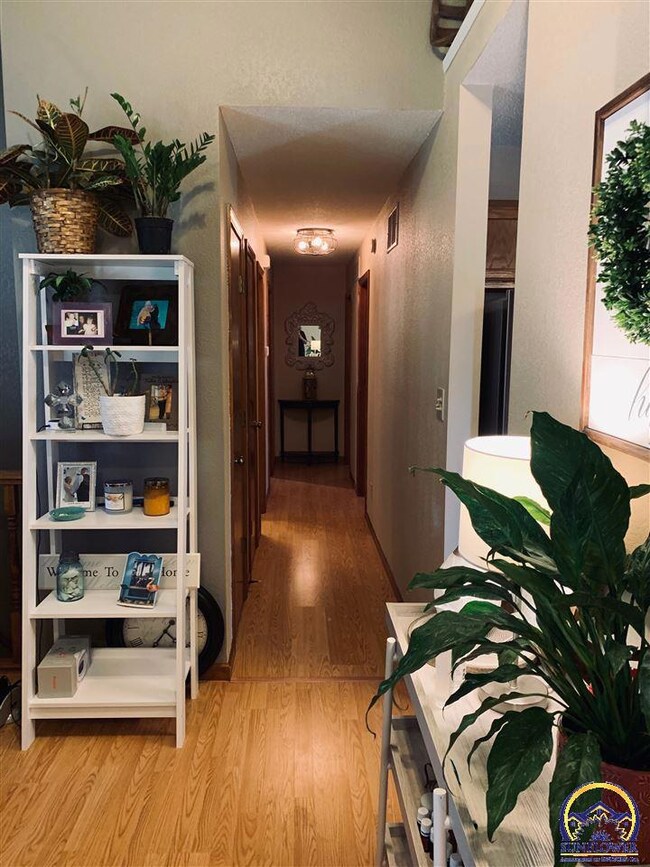
3517 SW Kent Ct Topeka, KS 66614
Southwest Topeka NeighborhoodHighlights
- Ranch Style House
- Cul-De-Sac
- Eat-In Kitchen
- Separate Formal Living Room
- 2 Car Attached Garage
- Forced Air Heating and Cooling System
About This Home
As of November 2020Wonderful SW Rancher settled in at the end of a quiet cul-de-sac. This well maintained Prairie Trace home boasts, soaring ceilings, laminate and ceramic tiled flooring throughout home, granite counter tops, 3 roomy bedrooms, updated fixtures, plantation blinds, a full partially finished basement w/large family-sized family room, full bathroom, bonus room/office space and ample storage space. Sit out on the large back patio and enjoy the cool evening breeze. Yrly HOA includes a heated outdoor community pool
Last Agent to Sell the Property
Genesis, LLC, Realtors License #SP00050719 Listed on: 09/25/2020
Home Details
Home Type
- Single Family
Est. Annual Taxes
- $2,884
Year Built
- Built in 1992
Lot Details
- Lot Dimensions are 117x59
- Cul-De-Sac
- Fenced
- Paved or Partially Paved Lot
HOA Fees
- $8 Monthly HOA Fees
Home Design
- Ranch Style House
- Poured Concrete
- Frame Construction
- Composition Roof
- Stick Built Home
Interior Spaces
- Separate Formal Living Room
- Combination Kitchen and Dining Room
- Utility Room
Kitchen
- Eat-In Kitchen
- Breakfast Bar
Bedrooms and Bathrooms
- 3 Bedrooms
- Bathroom on Main Level
- 3 Bathrooms
Partially Finished Basement
- Basement Fills Entire Space Under The House
- Laundry in Basement
Parking
- 2 Car Attached Garage
- Automatic Garage Door Opener
- Garage Door Opener
Outdoor Features
- Patio
Schools
- Mcclure Elementary School
- French Middle School
- Topeka West High School
Utilities
- Forced Air Heating and Cooling System
- Gas Water Heater
Ownership History
Purchase Details
Purchase Details
Home Financials for this Owner
Home Financials are based on the most recent Mortgage that was taken out on this home.Purchase Details
Home Financials for this Owner
Home Financials are based on the most recent Mortgage that was taken out on this home.Similar Homes in Topeka, KS
Home Values in the Area
Average Home Value in this Area
Purchase History
| Date | Type | Sale Price | Title Company |
|---|---|---|---|
| Warranty Deed | -- | None Listed On Document | |
| Warranty Deed | -- | Kansas Secured Title | |
| Warranty Deed | -- | Lawyers Title Of Topeka Inc |
Mortgage History
| Date | Status | Loan Amount | Loan Type |
|---|---|---|---|
| Previous Owner | $144,827 | FHA |
Property History
| Date | Event | Price | Change | Sq Ft Price |
|---|---|---|---|---|
| 11/02/2020 11/02/20 | Sold | -- | -- | -- |
| 09/30/2020 09/30/20 | Pending | -- | -- | -- |
| 09/29/2020 09/29/20 | Price Changed | $178,000 | -2.2% | $149 / Sq Ft |
| 09/25/2020 09/25/20 | For Sale | $182,000 | +14.5% | $152 / Sq Ft |
| 02/28/2013 02/28/13 | Sold | -- | -- | -- |
| 01/18/2013 01/18/13 | Pending | -- | -- | -- |
| 11/12/2012 11/12/12 | For Sale | $158,900 | -- | $76 / Sq Ft |
Tax History Compared to Growth
Tax History
| Year | Tax Paid | Tax Assessment Tax Assessment Total Assessment is a certain percentage of the fair market value that is determined by local assessors to be the total taxable value of land and additions on the property. | Land | Improvement |
|---|---|---|---|---|
| 2025 | $3,931 | $28,105 | -- | -- |
| 2023 | $3,931 | $27,554 | $0 | $0 |
| 2022 | $3,544 | $23,514 | $0 | $0 |
| 2021 | $3,227 | $20,447 | $0 | $0 |
| 2020 | $2,954 | $18,948 | $0 | $0 |
| 2019 | $2,884 | $18,396 | $0 | $0 |
| 2018 | $2,801 | $17,860 | $0 | $0 |
| 2017 | $2,765 | $17,595 | $0 | $0 |
| 2014 | $2,655 | $16,744 | $0 | $0 |
Agents Affiliated with this Home
-
BJ McGivern

Seller's Agent in 2020
BJ McGivern
Genesis, LLC, Realtors
(785) 221-2074
27 in this area
235 Total Sales
-
Sara Hogelin

Buyer's Agent in 2020
Sara Hogelin
Liberty Real Estate LLC
(253) 225-9164
4 in this area
176 Total Sales
-
Mary Froese

Seller's Agent in 2013
Mary Froese
NextHome Professionals
(785) 969-3447
14 in this area
363 Total Sales
Map
Source: Sunflower Association of REALTORS®
MLS Number: 215251
APN: 145-16-0-40-01-036-170
- 5619 SW 35th St
- 5650 SW 34th Place
- 5604 SW 34th Terrace
- 5634 SW 34th Terrace
- 3377 SW Timberlake Ln
- 3743 SW Clarion Park Dr
- 3742 SW Clarion Park Dr
- 5636 SW 38th St
- 5724 SW Westport Cir
- 3348 SW Mcclure Ct
- 3117 SW Chelsea Dr
- 5326 SW 40th Terrace
- 5641 SW Foxcroft Cir S Unit 202
- 5828 SW Turnberry Ct
- 3121 SW Wanamaker Dr
- 3059 SW Maupin Ln Unit 201
- 3022 SW Hunters Ln
- 3007 SW Arrowhead Rd
- 30A SW Postoak Dr
- 3003 SW Quail Creek Dr
