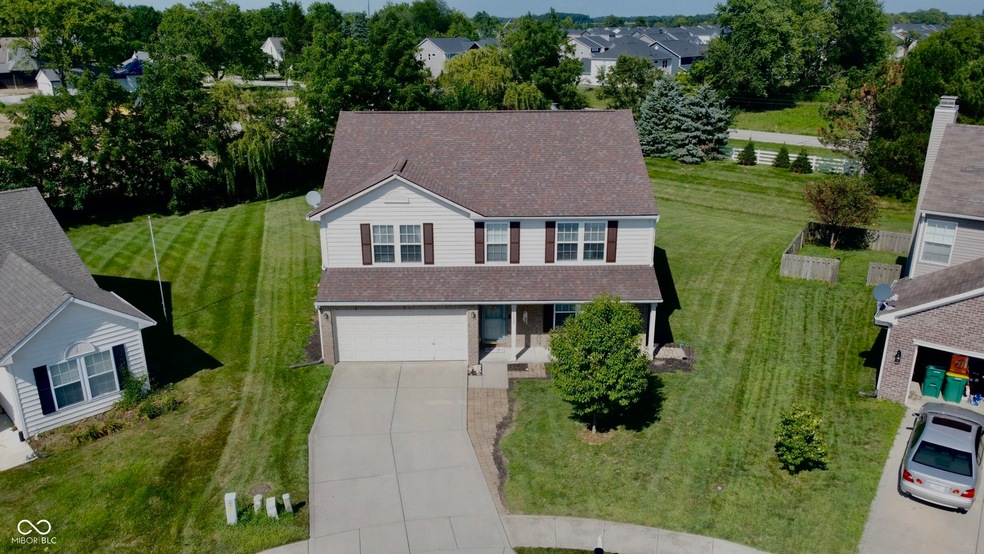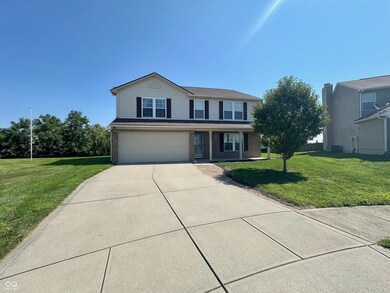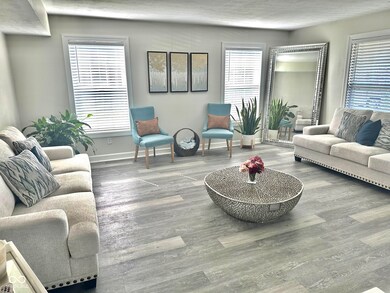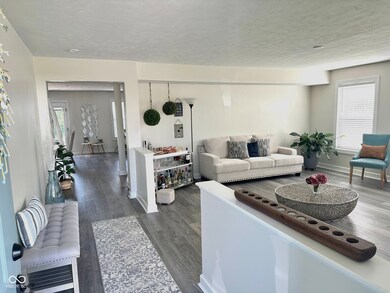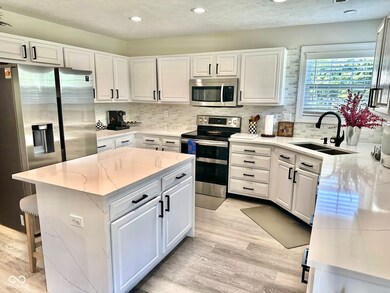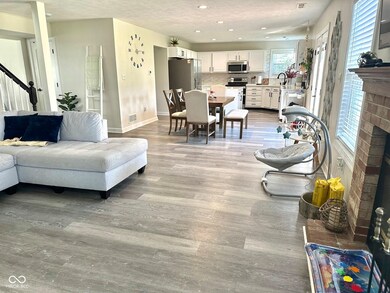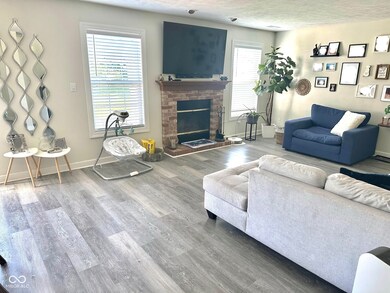3517 White Cliff Way Whitestown, IN 46075
Highlights
- 0.38 Acre Lot
- No HOA
- Eat-In Kitchen
- Perry Worth Elementary School Rated A-
- 2 Car Attached Garage
- 4-minute walk to Panther Park
About This Home
Welcome to this beautiful home located in the highly sought-after Walker Farms neighborhood. The open-concept living and dining area is filled with natural light and flows into a modern kitchen featuring a center island, quartz countertops, and stainless steel appliances. The main level also offers a half bath and extra storage for convenience. Upstairs, the spacious primary suite includes two walk-in closets and a private ensuite bath, while three additional bedrooms, each with its own walk-in closet. A washer and dryer are included, along with an attached 2-car garage. Step outside to enjoy a large backyard with a patio, perfect for relaxing or entertaining. Community amenities include a pool, playgrounds, parks, clubhouse, walking and biking trails, sidewalks, and beautifully maintained landscaping. Ideally located just minutes from I-65, this home offers easy access to Zionsville, Whitestown shopping, parks, the public library, schools, and local restaurants. All applications and tenant screenings must be submitted through RentSpree at
Home Details
Home Type
- Single Family
Year Built
- Built in 2004
Lot Details
- 0.38 Acre Lot
Parking
- 2 Car Attached Garage
Home Design
- Slab Foundation
- Vinyl Construction Material
Interior Spaces
- 2-Story Property
- Woodwork
- Living Room with Fireplace
- Laminate Flooring
Kitchen
- Eat-In Kitchen
- Breakfast Bar
- Electric Oven
- Electric Cooktop
- Microwave
- Dishwasher
- Disposal
Bedrooms and Bathrooms
- 4 Bedrooms
- Walk-In Closet
- Dual Vanity Sinks in Primary Bathroom
Laundry
- Dryer
- Washer
Utilities
- Central Air
- Water Heater
Listing and Financial Details
- Security Deposit $3,000
- Property Available on 10/1/25
- Tenant pays for all utilities, insurance
- The owner pays for association fees
- 12-Month Minimum Lease Term
- $200 Application Fee
- Tax Lot 10
- Assessor Parcel Number 060819000007154019
Community Details
Overview
- No Home Owners Association
- Walker Farms Subdivision
Pet Policy
- Pets allowed on a case-by-case basis
Map
Source: MIBOR Broker Listing Cooperative®
MLS Number: 22057409
APN: 06-08-19-000-007.154-019
- Hendricks Plan at Haven at Whitestown
- Waveland Plan at Haven at Whitestown
- Dawson Plan at Haven at Whitestown
- Sutcliffe Plan at Haven at Whitestown
- Hampton Plan at Haven at Whitestown
- Addison Plan at Haven at Whitestown
- Buckner Plan at Haven at Whitestown
- Sheffield Plan at Haven at Whitestown
- Payton Plan at Haven at Whitestown
- 6328 Dusty Laurel Dr
- 3696 White Cliff Way
- 3406 Preakness St
- 3347 Churchill Ln
- 3822 Limelight Ln
- 3391 Roundlake Ln
- 207 S Buck St
- 3374 Paisley Pointe
- 3511 Firethorn Dr
- 6840 Seabiscuit Rd
- 6848 Seabiscuit Rd
