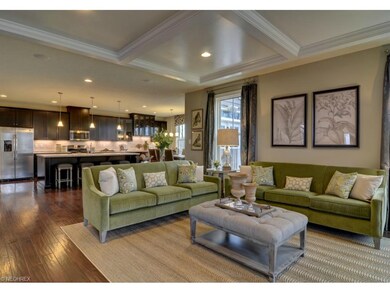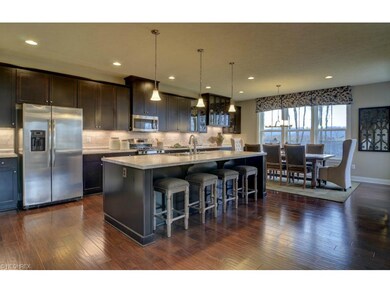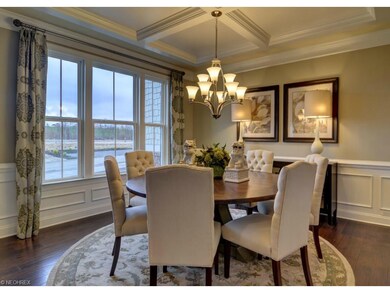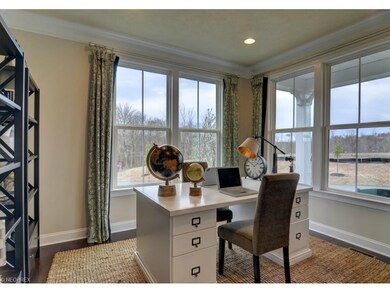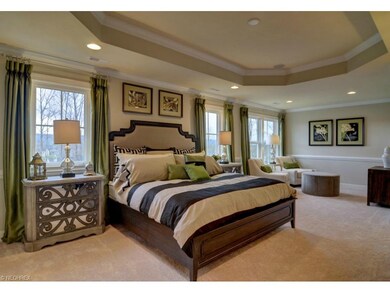
Highlights
- Newly Remodeled
- Colonial Architecture
- Forced Air Heating and Cooling System
- Avon Heritage South Elementary School Rated A
- 2 Car Attached Garage
About This Home
As of August 2024Quick Move-In Opportunity!! Live right outside one of the most desirable Avon communities- Palmer Village! *Desirable Eastern Avon location* Beautiful open floorplan includes upgraded kitchen cabinets, granite, stainless steel appliances, ceramic backsplash and morning room with oversized island! Upstairs includes metal spindles, large master with huge walk in closet, sitting area and tile surround tub/shower! Landscaping, patio, and window treatments also included. Benefit from all of the extras and upgrades from purchasing a model home! Nice size lot with great views! Discounted over $80,000! Pictures for representation only.
Last Agent to Sell the Property
Michael Nimylowycz
Deleted Agent License #2015005254 Listed on: 01/29/2016
Home Details
Home Type
- Single Family
Est. Annual Taxes
- $10,598
Year Built
- Built in 2015 | Newly Remodeled
HOA Fees
- $22 Monthly HOA Fees
Home Design
- Colonial Architecture
- Asphalt Roof
- Stone Siding
- Vinyl Construction Material
Interior Spaces
- 2,941 Sq Ft Home
- 2-Story Property
Kitchen
- <<builtInOvenToken>>
- <<microwave>>
- Dishwasher
- Disposal
Bedrooms and Bathrooms
- 4 Bedrooms
Unfinished Basement
- Basement Fills Entire Space Under The House
- Sump Pump
Home Security
- Carbon Monoxide Detectors
- Fire and Smoke Detector
Parking
- 2 Car Attached Garage
- Garage Door Opener
Utilities
- Forced Air Heating and Cooling System
- Heating System Uses Gas
Community Details
- Association fees include property management, reserve fund
- Palmer Village Community
Listing and Financial Details
- Assessor Parcel Number OR NO APN ASSIGNED
Ownership History
Purchase Details
Home Financials for this Owner
Home Financials are based on the most recent Mortgage that was taken out on this home.Purchase Details
Home Financials for this Owner
Home Financials are based on the most recent Mortgage that was taken out on this home.Purchase Details
Similar Homes in Avon, OH
Home Values in the Area
Average Home Value in this Area
Purchase History
| Date | Type | Sale Price | Title Company |
|---|---|---|---|
| Warranty Deed | $580,000 | Infinity Title | |
| Survivorship Deed | $368,000 | Nvr Title | |
| Warranty Deed | $86,000 | Nvr Title Agency Llc |
Mortgage History
| Date | Status | Loan Amount | Loan Type |
|---|---|---|---|
| Open | $464,000 | New Conventional | |
| Previous Owner | $331,200 | New Conventional |
Property History
| Date | Event | Price | Change | Sq Ft Price |
|---|---|---|---|---|
| 08/06/2024 08/06/24 | Sold | $580,000 | -3.3% | $146 / Sq Ft |
| 06/09/2024 06/09/24 | Pending | -- | -- | -- |
| 05/30/2024 05/30/24 | Price Changed | $599,900 | -4.0% | $151 / Sq Ft |
| 05/09/2024 05/09/24 | For Sale | $624,900 | +69.8% | $157 / Sq Ft |
| 08/03/2016 08/03/16 | Sold | $368,000 | -10.2% | $125 / Sq Ft |
| 03/31/2016 03/31/16 | Pending | -- | -- | -- |
| 01/29/2016 01/29/16 | For Sale | $409,990 | -- | $139 / Sq Ft |
Tax History Compared to Growth
Tax History
| Year | Tax Paid | Tax Assessment Tax Assessment Total Assessment is a certain percentage of the fair market value that is determined by local assessors to be the total taxable value of land and additions on the property. | Land | Improvement |
|---|---|---|---|---|
| 2024 | $10,598 | $215,597 | $54,054 | $161,543 |
| 2023 | $11,235 | $203,091 | $44,986 | $158,106 |
| 2022 | $11,129 | $203,091 | $44,986 | $158,106 |
| 2021 | $11,152 | $203,091 | $44,986 | $158,106 |
| 2020 | $10,267 | $174,630 | $39,810 | $134,820 |
| 2019 | $10,059 | $174,630 | $39,810 | $134,820 |
| 2018 | $9,323 | $174,630 | $39,810 | $134,820 |
| 2017 | $8,972 | $157,360 | $30,800 | $126,560 |
| 2016 | $9,147 | $154,520 | $30,800 | $123,720 |
| 2015 | $1,473 | $24,640 | $24,640 | $0 |
| 2014 | $1,536 | $24,640 | $24,640 | $0 |
| 2013 | $1,471 | $24,640 | $24,640 | $0 |
Agents Affiliated with this Home
-
Greg Erlanger

Seller's Agent in 2024
Greg Erlanger
Keller Williams Citywide
(440) 892-2211
78 in this area
3,832 Total Sales
-
Laura Kubicki
L
Buyer's Agent in 2024
Laura Kubicki
Keller Williams Elevate
(440) 552-1909
1 in this area
11 Total Sales
-
M
Seller's Agent in 2016
Michael Nimylowycz
Deleted Agent
Map
Source: MLS Now
MLS Number: 3777748
APN: 04-00-022-103-083
- 2379 Manchester Ln
- 2593 Shakespeare Ln
- 2755 Shakespeare Ln
- 2811 Shakespeare Ln
- 2813 Shakespeare Ln
- 2594 Shakespeare Ln Unit 21
- 2250 Jaycox Rd
- 2461 Seton Dr
- 2203 Langford Ln
- 2041 Jaycox Rd
- 0 Detroit Rd Unit 5098540
- 0 Detroit Rd Unit 5090789
- 2735 Elizabeth St
- 2852 Jaycox Rd
- 2008 Nottingham Pkwy
- 2394 Pendleton Ct
- 35146 Saddle Creek
- 34021 Hickory Ct
- 3181 Jaycox Rd
- 2152 Vivian Way


