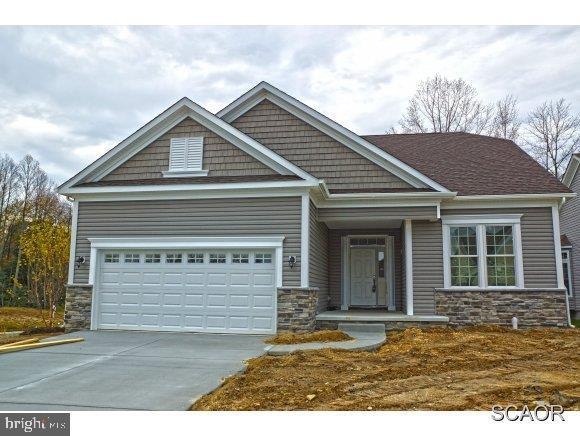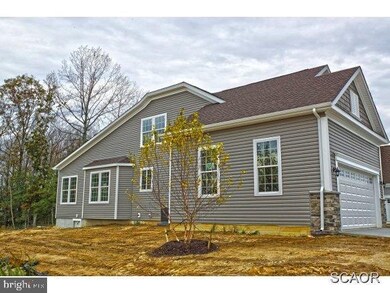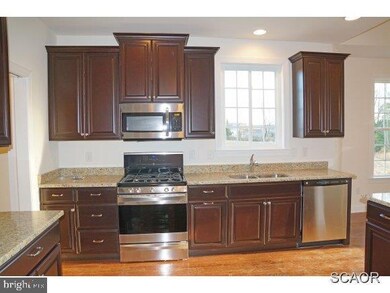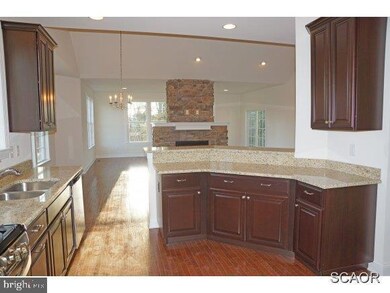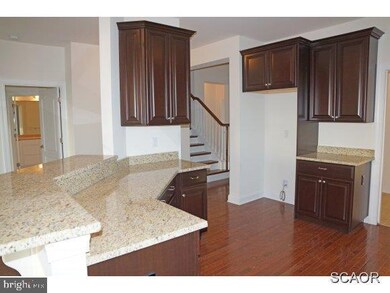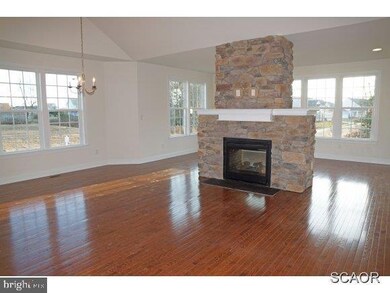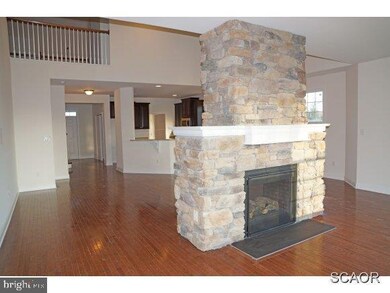
Highlights
- Fitness Center
- New Construction
- Wood Flooring
- Lewes Elementary School Rated A
- Wooded Lot
- Main Floor Bedroom
About This Home
As of March 2017Quick delivery of our Laser model. Offers first floor owners suite, loft, sunroom, 2-sided stone fireplace, stainless steel appliances, granite kitchen, hardwood living areas, full unfinished basement on wooded corner lot.
Last Agent to Sell the Property
Berkshire Hathaway HomeServices PenFed Realty License #RA-0002064 Listed on: 11/04/2012

Home Details
Home Type
- Single Family
Est. Annual Taxes
- $1,619
Lot Details
- 6,534 Sq Ft Lot
- Sprinkler System
- Wooded Lot
HOA Fees
- $264 Monthly HOA Fees
Home Design
- New Construction
- Bungalow
- Block Foundation
- Architectural Shingle Roof
- Shingle Siding
- Vinyl Siding
- Stick Built Home
Interior Spaces
- Property has 2 Levels
- Gas Fireplace
- Insulated Windows
- Insulated Doors
- Sun or Florida Room
- Unfinished Basement
- Basement Fills Entire Space Under The House
- Washer and Dryer Hookup
- Attic
Kitchen
- Breakfast Area or Nook
- Gas Oven or Range
- <<microwave>>
- Dishwasher
- Disposal
Flooring
- Wood
- Carpet
- Tile or Brick
Bedrooms and Bathrooms
- 3 Bedrooms
- Main Floor Bedroom
- 3 Full Bathrooms
Parking
- Attached Garage
- Driveway
- Off-Street Parking
Utilities
- Forced Air Heating and Cooling System
- Tankless Water Heater
- Public Hookup Available For Sewer
Listing and Financial Details
- Assessor Parcel Number 334-06.00-1626.00
Community Details
Overview
- Bay Crossing Subdivision
Amenities
- Community Center
Recreation
- Tennis Courts
- Fitness Center
- Community Pool
Ownership History
Purchase Details
Home Financials for this Owner
Home Financials are based on the most recent Mortgage that was taken out on this home.Purchase Details
Home Financials for this Owner
Home Financials are based on the most recent Mortgage that was taken out on this home.Purchase Details
Home Financials for this Owner
Home Financials are based on the most recent Mortgage that was taken out on this home.Similar Homes in Lewes, DE
Home Values in the Area
Average Home Value in this Area
Purchase History
| Date | Type | Sale Price | Title Company |
|---|---|---|---|
| Deed | $420,000 | None Available | |
| Deed | $377,500 | -- | |
| Deed | $377,500 | -- |
Mortgage History
| Date | Status | Loan Amount | Loan Type |
|---|---|---|---|
| Previous Owner | $302,000 | No Value Available | |
| Previous Owner | $302,000 | No Value Available |
Property History
| Date | Event | Price | Change | Sq Ft Price |
|---|---|---|---|---|
| 03/31/2017 03/31/17 | Sold | $420,000 | -3.1% | -- |
| 03/01/2017 03/01/17 | Pending | -- | -- | -- |
| 01/30/2017 01/30/17 | For Sale | $433,500 | +14.8% | -- |
| 04/10/2013 04/10/13 | Sold | $377,500 | 0.0% | -- |
| 03/14/2013 03/14/13 | Pending | -- | -- | -- |
| 11/04/2012 11/04/12 | For Sale | $377,500 | -- | -- |
Tax History Compared to Growth
Tax History
| Year | Tax Paid | Tax Assessment Tax Assessment Total Assessment is a certain percentage of the fair market value that is determined by local assessors to be the total taxable value of land and additions on the property. | Land | Improvement |
|---|---|---|---|---|
| 2024 | $1,619 | $32,850 | $5,000 | $27,850 |
| 2023 | $1,618 | $32,850 | $5,000 | $27,850 |
| 2022 | $1,561 | $32,850 | $5,000 | $27,850 |
| 2021 | $1,547 | $32,850 | $5,000 | $27,850 |
| 2020 | $1,542 | $32,850 | $5,000 | $27,850 |
| 2019 | $1,545 | $32,850 | $5,000 | $27,850 |
| 2018 | $1,443 | $32,850 | $0 | $0 |
| 2017 | $1,381 | $32,850 | $0 | $0 |
| 2016 | $1,312 | $32,850 | $0 | $0 |
| 2015 | $1,239 | $32,450 | $0 | $0 |
| 2014 | $1,229 | $32,450 | $0 | $0 |
Agents Affiliated with this Home
-
Benjhe Benton

Seller's Agent in 2017
Benjhe Benton
Keller Williams Realty Central-Delaware
(302) 531-5873
41 Total Sales
-
Candy Williams
C
Buyer's Agent in 2017
Candy Williams
Long & Foster
(410) 991-0999
10 in this area
46 Total Sales
-
Lee Ann Wilkinson

Seller's Agent in 2013
Lee Ann Wilkinson
BHHS PenFed (actual)
(302) 278-6726
1,103 in this area
1,923 Total Sales
-
DANE BAICH

Seller Co-Listing Agent in 2013
DANE BAICH
BHHS PenFed (actual)
(302) 588-9278
4 in this area
18 Total Sales
Map
Source: Bright MLS
MLS Number: 1000969872
APN: 334-06.00-1626.00
- 35179 Seaport Loop
- 35231 Seaport Loop
- 16 Dove Knoll Dr
- 34937 Ensign Crest
- 34903 Bay Crossing Blvd
- 14421 Allee Ln
- 30 Turtle Dove Dr
- 11276 Hall Rd
- 10 Turtle Dove Dr
- 12206 Collins Rd Unit 44
- 34775 Schooner Pass
- 11886 Haslet Rd
- 54 Bryan Dr
- 11520 Maull Rd Unit 183
- 34646 Bay Crossing Blvd Unit 808
- 12044 Collins Rd
- 11509 Maull Rd
- 31376 Causey Rd Unit 72
- 34682 Villa Cir Unit 4202
- 17327 Venables Dr
