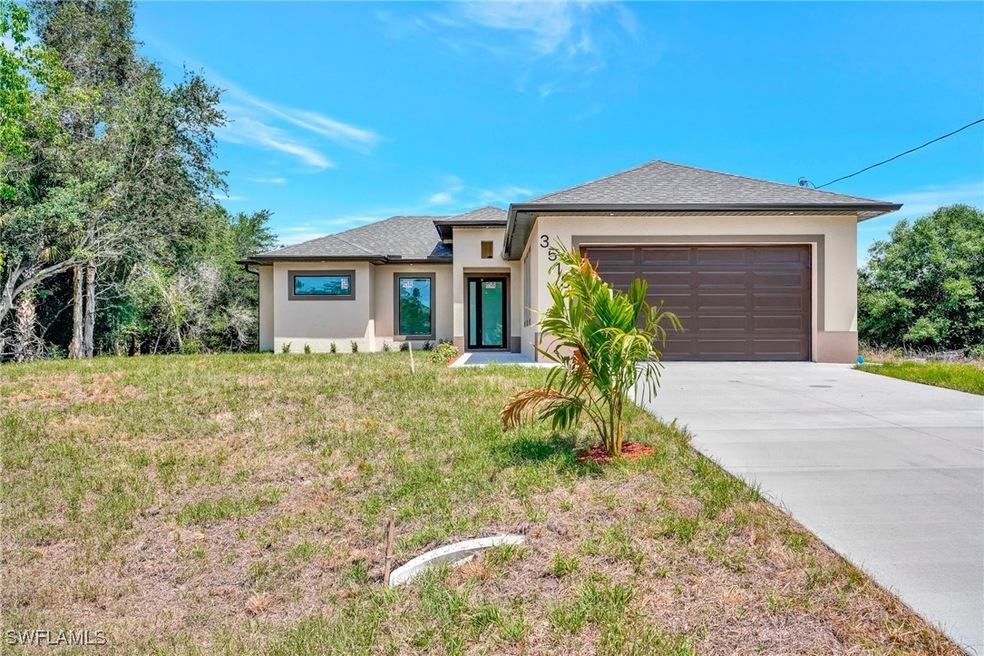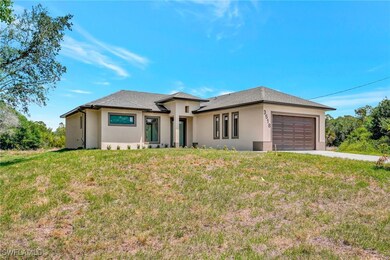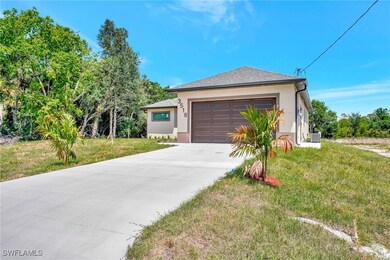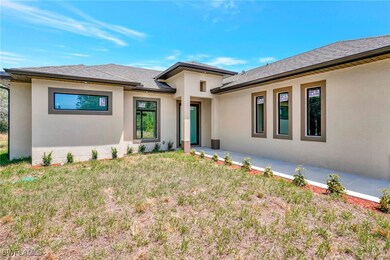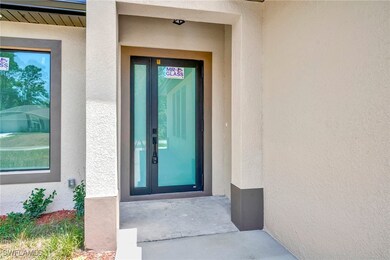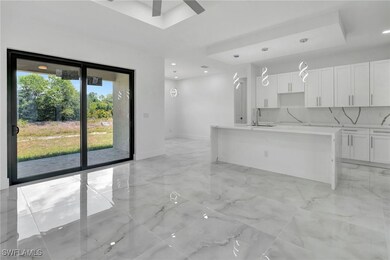
3518 50th St W Lehigh Acres, FL 33971
Harris NeighborhoodEstimated payment $2,134/month
Highlights
- New Construction
- Contemporary Architecture
- Hydromassage or Jetted Bathtub
- View of Trees or Woods
- Marble Flooring
- No HOA
About This Home
Welcome to your dream home in sunny Florida! This stunning new build features 3 spacious bedrooms and 2 luxurious bathrooms, designed with a desirable split floor plan for added privacy. Step into elegance with gleaming marble floors and soaring tall ceilings that enhance the open, airy feel of the open floor plan. The heart of the home is a cook's dream kitchen, complete with solid surface countertops and modern finishes, perfect for entertaining or everyday living. Tall doors add a sophisticated touch throughout. Don’t miss this perfect blend of style, comfort, and Florida sunshine!
Home Details
Home Type
- Single Family
Est. Annual Taxes
- $408
Year Built
- Built in 2025 | New Construction
Lot Details
- 0.28 Acre Lot
- Lot Dimensions are 90 x 137 x 90 x 137
- West Facing Home
- Rectangular Lot
- Property is zoned RS-1
Parking
- 2 Car Attached Garage
- Garage Door Opener
- Driveway
Home Design
- Contemporary Architecture
- Shingle Roof
- Stucco
Interior Spaces
- 1,492 Sq Ft Home
- 1-Story Property
- Coffered Ceiling
- Tray Ceiling
- Ceiling Fan
- Entrance Foyer
- Marble Flooring
- Views of Woods
Kitchen
- Eat-In Kitchen
- Kitchen Island
Bedrooms and Bathrooms
- 3 Bedrooms
- Split Bedroom Floorplan
- Walk-In Closet
- 2 Full Bathrooms
- Dual Sinks
- Hydromassage or Jetted Bathtub
Home Security
- Impact Glass
- Fire and Smoke Detector
Outdoor Features
- Open Patio
- Porch
Utilities
- Central Heating and Cooling System
- Well
- Septic Tank
- Cable TV Available
Community Details
- No Home Owners Association
- Lehigh Acres Subdivision
Listing and Financial Details
- Legal Lot and Block 23 / 30
- Assessor Parcel Number 11-44-26-L4-04030.0230
Map
Home Values in the Area
Average Home Value in this Area
Tax History
| Year | Tax Paid | Tax Assessment Tax Assessment Total Assessment is a certain percentage of the fair market value that is determined by local assessors to be the total taxable value of land and additions on the property. | Land | Improvement |
|---|---|---|---|---|
| 2024 | $408 | $11,569 | -- | -- |
| 2023 | $360 | $10,517 | $13,323 | $0 |
| 2022 | $285 | $3,872 | $0 | $0 |
| 2021 | $259 | $4,000 | $4,000 | $0 |
| 2020 | $253 | $3,200 | $3,200 | $0 |
| 2019 | $117 | $3,800 | $3,800 | $0 |
| 2018 | $111 | $4,500 | $4,500 | $0 |
| 2017 | $98 | $3,230 | $3,230 | $0 |
| 2016 | $97 | $3,960 | $3,960 | $0 |
| 2015 | $86 | $2,550 | $2,550 | $0 |
| 2014 | $70 | $2,405 | $2,405 | $0 |
| 2013 | -- | $2,100 | $2,100 | $0 |
Property History
| Date | Event | Price | Change | Sq Ft Price |
|---|---|---|---|---|
| 04/30/2025 04/30/25 | For Sale | $379,000 | -- | $254 / Sq Ft |
Purchase History
| Date | Type | Sale Price | Title Company |
|---|---|---|---|
| Quit Claim Deed | $100 | None Listed On Document | |
| Warranty Deed | $34,000 | Priority Title Inc | |
| Warranty Deed | $17,900 | Cape Coral Title Insurance A | |
| Warranty Deed | $1,000 | -- | |
| Warranty Deed | -- | -- | |
| Deed | -- | -- | |
| Warranty Deed | $2,500 | -- | |
| Deed | -- | -- | |
| Deed | -- | -- | |
| Warranty Deed | $11,000 | -- | |
| Deed | -- | -- | |
| Warranty Deed | $6,000 | -- | |
| Warranty Deed | $3,500 | -- | |
| Warranty Deed | $5,800 | -- |
Mortgage History
| Date | Status | Loan Amount | Loan Type |
|---|---|---|---|
| Previous Owner | $30,600 | Unknown | |
| Previous Owner | $6,000 | No Value Available |
Similar Homes in Lehigh Acres, FL
Source: Florida Gulf Coast Multiple Listing Service
MLS Number: 225043139
APN: 11-44-26-L4-04030.0230
- 3507 51st St W Unit 8
- 3506 51st St W
- 3503 49th St W
- 3504 48th St W Unit 13
- 7501 Terry Ave N
- 3401 49th St W
- 3605 52nd St W
- 3606 51st St W
- 3326 53rd St W
- 3609 51st St W
- 4702 Rita Ave N
- 6007 Vera Ave N
- 4704 Vera Ave N
- 3618 48th St W
- 3609 53rd St W
- 3314 53rd St W
- 3305 50th St W Unit 8
- 3309 55th St W
- 3304 53rd St W
- 3223 47th St W
- 3223 51st St W
- 3410 56th St W
- 3220 51st St W
- 3225 58th St W
- 3312 42nd St W
- 6010 Ruth Ave N
- 3007 53rd St W
- 3201 57th St W
- 3005 53rd St W
- 6020 Ruth Ave N
- 3416 62nd St W
- 3417 63rd St W
- 2913 48th St W
- 3111 62nd St W
- 2902 61st St W
- 3302 35th St W
- 2815 57th St W
- 3005 40th St W
- 3781 La Rue St
- 2807 57th St W
