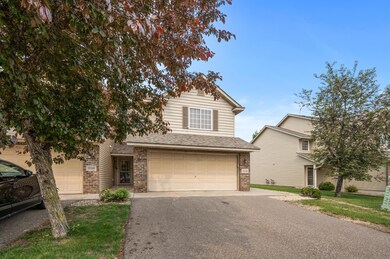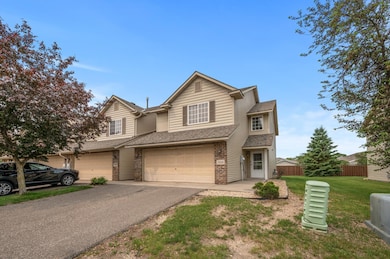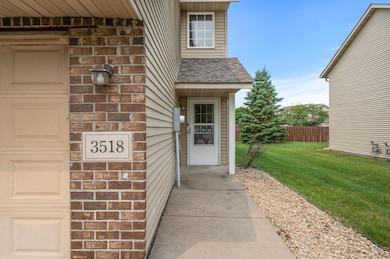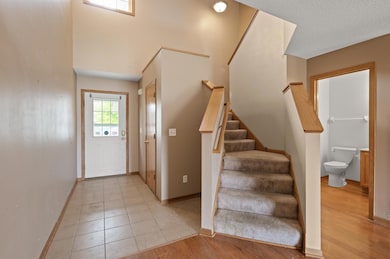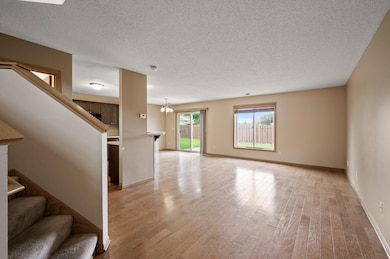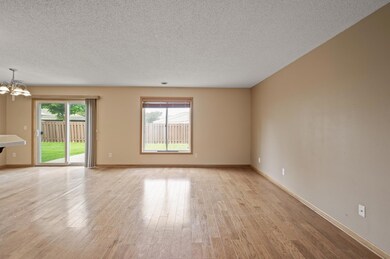
3518 Goodwin Ave N Saint Paul, MN 55128
Estimated payment $1,950/month
Total Views
387
3
Beds
2.5
Baths
1,800
Sq Ft
$144
Price per Sq Ft
Highlights
- Loft
- Patio
- Entrance Foyer
- 2 Car Attached Garage
- Living Room
- Forced Air Heating and Cooling System
About This Home
Spacious, end unit townhome offers a convenient location near freeways, shopping, parks and walking trails. Main level is open with large living room, kitchen, dining room, laundry room, and sliding door to private patio. Upper level with 3 bedrooms, large master with full bath, another 3/4 bath, and loft. New roof in 2023.
Townhouse Details
Home Type
- Townhome
Est. Annual Taxes
- $3,032
Year Built
- Built in 2002
HOA Fees
- $317 Monthly HOA Fees
Parking
- 2 Car Attached Garage
- Garage Door Opener
Interior Spaces
- 1,800 Sq Ft Home
- 2-Story Property
- Entrance Foyer
- Living Room
- Loft
Kitchen
- Range
- Microwave
- Dishwasher
Bedrooms and Bathrooms
- 3 Bedrooms
Laundry
- Dryer
- Washer
Additional Features
- Patio
- Forced Air Heating and Cooling System
Community Details
- Association fees include hazard insurance, lawn care, ground maintenance, professional mgmt, snow removal
- Cities Management Association, Phone Number (612) 381-8600
- Summit Oaks Subdivision
Listing and Financial Details
- Assessor Parcel Number 1802921310042
Map
Create a Home Valuation Report for This Property
The Home Valuation Report is an in-depth analysis detailing your home's value as well as a comparison with similar homes in the area
Home Values in the Area
Average Home Value in this Area
Tax History
| Year | Tax Paid | Tax Assessment Tax Assessment Total Assessment is a certain percentage of the fair market value that is determined by local assessors to be the total taxable value of land and additions on the property. | Land | Improvement |
|---|---|---|---|---|
| 2023 | $3,032 | $270,400 | $78,000 | $192,400 |
| 2022 | $3,422 | $253,000 | $74,500 | $178,500 |
| 2021 | $3,042 | $224,100 | $66,000 | $158,100 |
| 2020 | $2,468 | $226,800 | $76,800 | $150,000 |
| 2019 | $2,324 | $197,000 | $45,000 | $152,000 |
| 2018 | $2,166 | $185,700 | $46,500 | $139,200 |
| 2017 | $2,136 | $173,100 | $41,600 | $131,500 |
| 2016 | $2,016 | $161,700 | $32,500 | $129,200 |
| 2015 | $1,974 | $156,700 | $29,000 | $127,700 |
| 2013 | -- | $141,800 | $28,200 | $113,600 |
Source: Public Records
Property History
| Date | Event | Price | Change | Sq Ft Price |
|---|---|---|---|---|
| 05/29/2025 05/29/25 | For Sale | $260,000 | +109.7% | $144 / Sq Ft |
| 09/14/2012 09/14/12 | Sold | $124,000 | -9.4% | $69 / Sq Ft |
| 08/31/2012 08/31/12 | Pending | -- | -- | -- |
| 06/29/2012 06/29/12 | For Sale | $136,800 | -- | $76 / Sq Ft |
Source: NorthstarMLS
Purchase History
| Date | Type | Sale Price | Title Company |
|---|---|---|---|
| Deed | $124,000 | S West Title Llc Web Acct | |
| Sheriffs Deed | $186,477 | None Available | |
| Warranty Deed | -- | -- | |
| Warranty Deed | $184,155 | -- |
Source: Public Records
Mortgage History
| Date | Status | Loan Amount | Loan Type |
|---|---|---|---|
| Previous Owner | $173,520 | Adjustable Rate Mortgage/ARM | |
| Previous Owner | $43,380 | Stand Alone Second |
Source: Public Records
Similar Homes in Saint Paul, MN
Source: NorthstarMLS
MLS Number: 6729563
APN: 18-029-21-31-0042
Nearby Homes
- 6360 36th St N
- 3679 Granada Cir N
- 3595 Genevieve Ave N
- 3903 Gershwin Ave N
- 6762 37th St N
- 2802 Granada Ave N
- 4219 Goodwin Ave N
- 3910 Hale Ave N
- 3857 Hallmark Ave N
- 3887 Hallmark Ave N
- 2510 Gershwin Ave N
- 6315 Upper 44th St N
- 7865 41st St N
- 7861 41st St N
- 2470 Belmont Ln E
- 2730 6th Ave E
- 6600 Upper 23rd St N
- 2515 Belmont Ln E
- 7058 44th St N
- 2665 Benlana Ct

