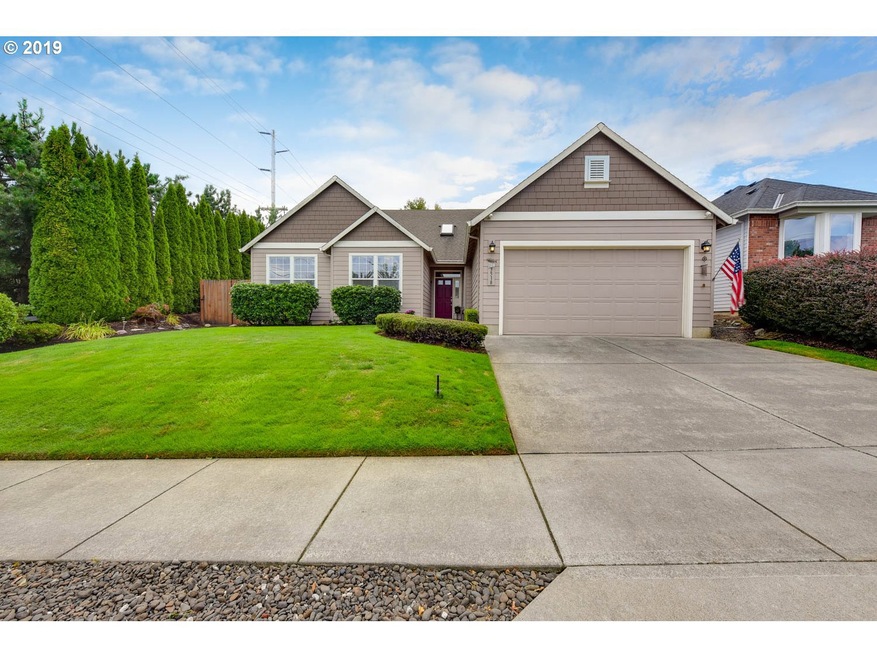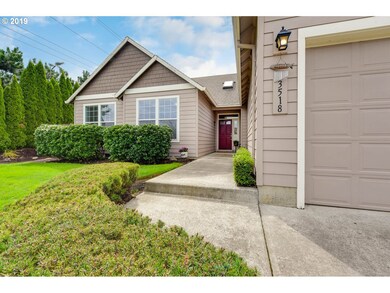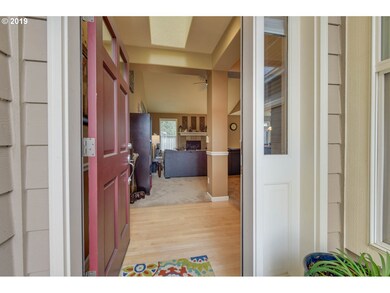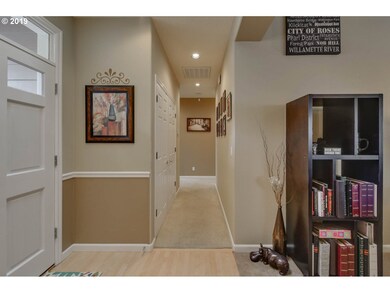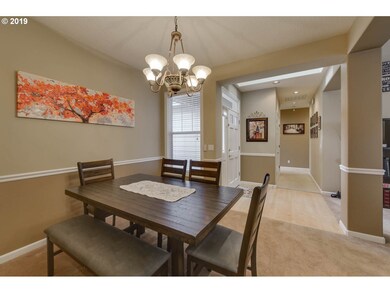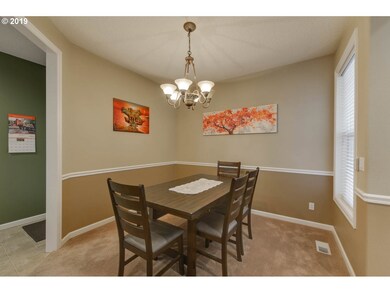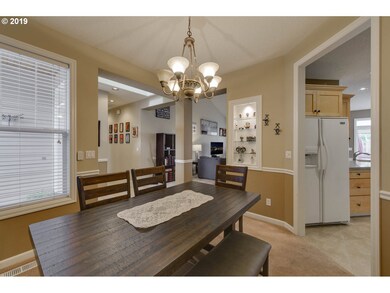
$300,000
- 3 Beds
- 1 Bath
- 1,056 Sq Ft
- 230 SE 160th Ave
- Portland, OR
Attention investors, builders, and visionaries! This spacious 0.24-acre lot is a heavy fixer with primary value in the land—offering a fantastic opportunity for redevelopment or major renovation. 230 & 228 160th Ave are being sold together, providing even more potential for expansion or new construction. The existing 3-bedroom, 2-bathroom home has a living room with a gas fireplace, but
Nick Shivers Keller Williams PDX Central
