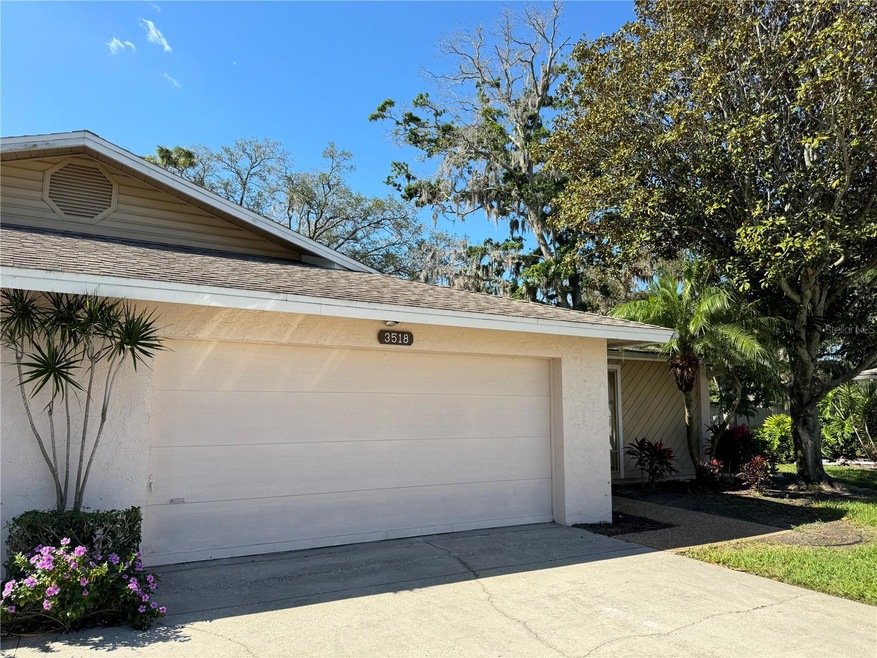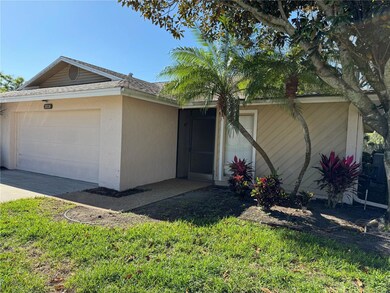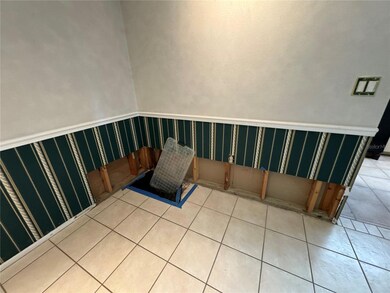
3518 Wilkinson Woods Dr Unit 11 Sarasota, FL 34231
South Gate Ridge NeighborhoodHighlights
- Clubhouse
- Community Pool
- Cul-De-Sac
- Riverview High School Rated A
- Tennis Courts
- Skylights
About This Home
As of May 2024This GEM of a neighborhood is located in the heart of Sarasota. Wilkinson Woods is a NON-AGERESTRICTED, OWNER-OCCUPIED, intimate community with only 70 units. No renters allowed in thiswell-cared-for neighborhood. This SPACIOUS villa that is located on a cul-de-sac has so muchpotential, and is just waiting for its new owner to thoroughly update it and make it their own ora flipper looking for a great opportunity. The roof was replaced in 2005, and the Florida roomoverlooks green, luscious landscaping, surrounded by old Florida feel, and mature oaks. Thecommunity POOL is HEATED, TENNIS COURTS and CLUBHOUSE await for those seeking an activelifestyle. Minutes drive to Siesta Key Beaches, dining, shopping, downtown and I-75 as well.Property is sold AS-IS.
Last Agent to Sell the Property
KELLER WILLIAMS ON THE WATER S Brokerage Phone: 941-803-7522 License #3328995 Listed on: 04/10/2024

Property Details
Home Type
- Condominium
Est. Annual Taxes
- $1,393
Year Built
- Built in 1980
Lot Details
- Cul-De-Sac
- North Facing Home
- Irrigation
HOA Fees
- $514 Monthly HOA Fees
Parking
- 2 Car Attached Garage
- Oversized Parking
- Ground Level Parking
- Driveway
Home Design
- Villa
- Slab Foundation
- Wood Frame Construction
- Shingle Roof
- Stucco
Interior Spaces
- 1,390 Sq Ft Home
- Crown Molding
- Ceiling Fan
- Skylights
Kitchen
- Range
- Microwave
- Dishwasher
Flooring
- Parquet
- Tile
Bedrooms and Bathrooms
- 2 Bedrooms
- 2 Full Bathrooms
Laundry
- Laundry Room
- Dryer
- Washer
Outdoor Features
- Enclosed patio or porch
- Private Mailbox
Schools
- Wilkinson Elementary School
- Brookside Middle School
- Riverview High School
Utilities
- Central Heating and Cooling System
- Cable TV Available
Listing and Financial Details
- Visit Down Payment Resource Website
- Tax Lot 11
- Assessor Parcel Number 0072161011
Community Details
Overview
- Association fees include cable TV, pool, insurance, ground maintenance, management, pest control, trash
- Patricia Wyda Association, Phone Number (203) 305-9143
- Wilkinson Woods Community
- Wilkinson Woods Subdivision
- The community has rules related to deed restrictions
Amenities
- Clubhouse
Recreation
- Tennis Courts
- Community Pool
Pet Policy
- Pets up to 25 lbs
- Pet Size Limit
- 1 Pet Allowed
Ownership History
Purchase Details
Home Financials for this Owner
Home Financials are based on the most recent Mortgage that was taken out on this home.Purchase Details
Home Financials for this Owner
Home Financials are based on the most recent Mortgage that was taken out on this home.Similar Homes in Sarasota, FL
Home Values in the Area
Average Home Value in this Area
Purchase History
| Date | Type | Sale Price | Title Company |
|---|---|---|---|
| Personal Reps Deed | $211,000 | None Listed On Document | |
| Warranty Deed | $100 | None Listed On Document | |
| Warranty Deed | $124,000 | -- |
Mortgage History
| Date | Status | Loan Amount | Loan Type |
|---|---|---|---|
| Previous Owner | $98,000 | No Value Available |
Property History
| Date | Event | Price | Change | Sq Ft Price |
|---|---|---|---|---|
| 07/11/2025 07/11/25 | For Sale | $335,000 | +58.8% | $216 / Sq Ft |
| 05/29/2024 05/29/24 | Sold | $211,000 | -17.3% | $152 / Sq Ft |
| 05/17/2024 05/17/24 | Pending | -- | -- | -- |
| 04/29/2024 04/29/24 | For Sale | $255,000 | 0.0% | $183 / Sq Ft |
| 04/19/2024 04/19/24 | Pending | -- | -- | -- |
| 04/10/2024 04/10/24 | For Sale | $255,000 | -- | $183 / Sq Ft |
Tax History Compared to Growth
Tax History
| Year | Tax Paid | Tax Assessment Tax Assessment Total Assessment is a certain percentage of the fair market value that is determined by local assessors to be the total taxable value of land and additions on the property. | Land | Improvement |
|---|---|---|---|---|
| 2024 | $1,393 | $207,600 | -- | $207,600 |
| 2023 | $1,393 | $115,261 | $0 | $0 |
| 2022 | $1,349 | $111,904 | $0 | $0 |
| 2021 | $1,311 | $108,645 | $0 | $0 |
| 2020 | $1,299 | $107,145 | $0 | $0 |
| 2019 | $1,236 | $104,736 | $0 | $0 |
| 2018 | $1,191 | $102,783 | $0 | $0 |
| 2017 | $1,181 | $100,669 | $0 | $0 |
| 2016 | $1,164 | $133,300 | $0 | $133,300 |
| 2015 | $1,180 | $115,200 | $0 | $115,200 |
| 2014 | $1,173 | $95,700 | $0 | $0 |
Agents Affiliated with this Home
-
Melinda Vass
M
Seller's Agent in 2025
Melinda Vass
CHARLES RUTENBERG REALTY INC
(407) 613-4911
13 in this area
93 Total Sales
-
Keren Lifrak
K
Seller's Agent in 2024
Keren Lifrak
KELLER WILLIAMS ON THE WATER S
(917) 570-6255
1 in this area
21 Total Sales
-
Stellar Non-Member Agent
S
Buyer's Agent in 2024
Stellar Non-Member Agent
FL_MFRMLS
Map
Source: Stellar MLS
MLS Number: A4606121
APN: 0072-16-1011
- 3557 Wilkinson Woods Dr Unit 36
- 3530 Wilkinson Woods Dr Unit 14
- 3568 Wilkinson Woods Dr Unit 23
- 3541 Wilkinson Woods Dr Unit 40
- 4135 Bell Ave
- 4424 Coco Ridge Cir
- 4153 Beneva Rd
- 3356 Maiden Ln
- 4111 Rockefeller Ave
- 4243 MacEachen Blvd
- 4314 Des Plaines Dr
- 4111 Iola Dr
- 4001 Beneva Rd Unit 208
- 4001 Beneva Rd Unit 304
- 4461 MacEachen Blvd
- 4301 S Lockwood Ridge Rd
- 4460 Emerald Ridge Dr
- 4535 MacEachen Blvd
- 4455 Emerald Ridge Dr
- 4212 Pasadena Cir






