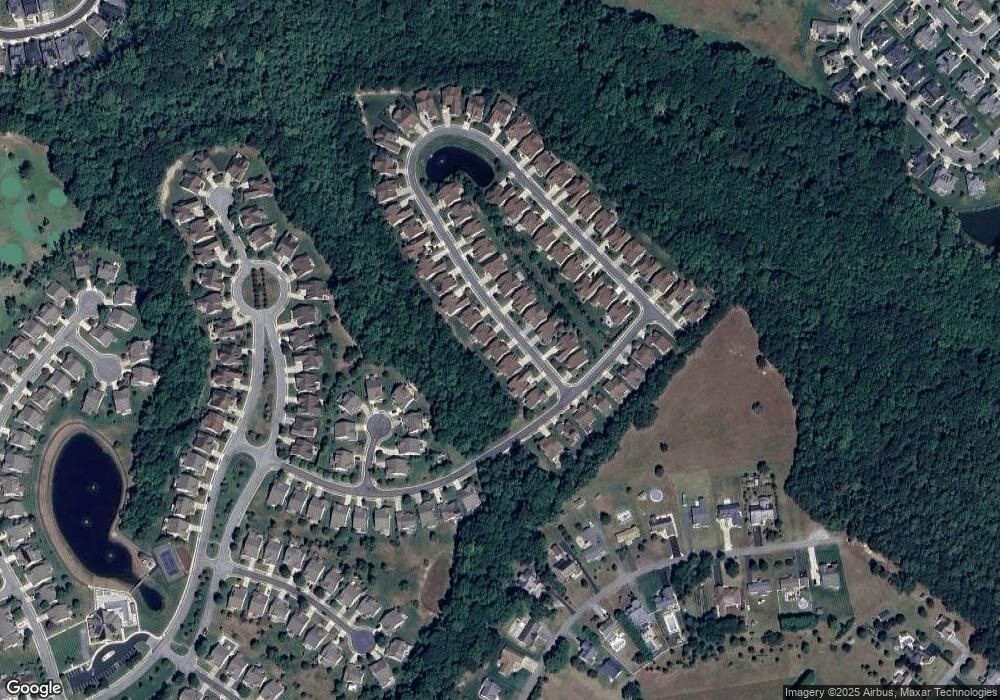
Highlights
- Newly Remodeled
- Clubhouse
- Wooded Lot
- Senior Community
- Contemporary Architecture
- Cathedral Ceiling
About This Home
As of March 2014Beautiful Dory Model built and ready for settlement. Home offers a loft with a bedroom and bath for guests in upper level. Main floor has Hardwood floors in most areas and 2 bedrooms, 2 baths, sun room, gas fireplace, granite counter tops in kitchen and very open floor plan. Great Master Suite with 2 closets, full bath with tile shower with a seat. Full basement has a walk-out to back yard. House backs up to a wooded area. Great house on a beautiful lot.
Last Agent to Sell the Property
Jeanette Horisk
Blenheim Marketing LLC License #TREND:60045146 Listed on: 01/31/2014
Last Buyer's Agent
KATHY SPERL-BELL
Active Adults Realty License #RB-0003574
Home Details
Home Type
- Single Family
Est. Annual Taxes
- $1,400
Year Built
- Built in 2014 | Newly Remodeled
Lot Details
- 8,000 Sq Ft Lot
- Lot Dimensions are 64 x 125
- Sloped Lot
- Sprinkler System
- Wooded Lot
- Property is in excellent condition
HOA Fees
- $264 Monthly HOA Fees
Parking
- 2 Car Attached Garage
- 3 Open Parking Spaces
Home Design
- Contemporary Architecture
- Shingle Roof
- Stone Siding
- Vinyl Siding
- Concrete Perimeter Foundation
Interior Spaces
- Property has 2 Levels
- Cathedral Ceiling
- Gas Fireplace
- Family Room
- Living Room
- Dining Room
- Attic
Kitchen
- Butlers Pantry
- <<selfCleaningOvenToken>>
- <<builtInRangeToken>>
- Dishwasher
- Disposal
- Instant Hot Water
Flooring
- Wood
- Wall to Wall Carpet
- Tile or Brick
Bedrooms and Bathrooms
- 3 Bedrooms
- En-Suite Primary Bedroom
- En-Suite Bathroom
- 3 Full Bathrooms
- Walk-in Shower
Laundry
- Laundry Room
- Laundry on main level
Unfinished Basement
- Basement Fills Entire Space Under The House
- Exterior Basement Entry
- Drainage System
Utilities
- Cooling System Utilizes Bottled Gas
- Forced Air Heating and Cooling System
- Heating System Uses Propane
- 200+ Amp Service
- Cable TV Available
Additional Features
- Energy-Efficient Windows
- Porch
Listing and Financial Details
- Tax Lot 75
- Assessor Parcel Number 3340600162900
Community Details
Overview
- Senior Community
- Association fees include common area maintenance, lawn maintenance, snow removal, trash, pool(s), health club, management
- Built by BLENHEIM HOMES
- Bay Crossing Subdivision, Dory Spec Home Floorplan
Amenities
- Clubhouse
Recreation
- Tennis Courts
Ownership History
Purchase Details
Home Financials for this Owner
Home Financials are based on the most recent Mortgage that was taken out on this home.Similar Homes in Lewes, DE
Home Values in the Area
Average Home Value in this Area
Purchase History
| Date | Type | Sale Price | Title Company |
|---|---|---|---|
| Deed | $415,000 | -- |
Mortgage History
| Date | Status | Loan Amount | Loan Type |
|---|---|---|---|
| Open | $246,900 | Stand Alone Refi Refinance Of Original Loan | |
| Closed | $269,750 | No Value Available |
Property History
| Date | Event | Price | Change | Sq Ft Price |
|---|---|---|---|---|
| 03/28/2014 03/28/14 | Sold | $415,000 | 0.0% | -- |
| 03/28/2014 03/28/14 | Sold | $415,000 | -6.6% | $99 / Sq Ft |
| 02/23/2014 02/23/14 | Pending | -- | -- | -- |
| 01/31/2014 01/31/14 | For Sale | $444,380 | +7.1% | $106 / Sq Ft |
| 12/09/2013 12/09/13 | For Sale | $415,000 | -- | -- |
Tax History Compared to Growth
Tax History
| Year | Tax Paid | Tax Assessment Tax Assessment Total Assessment is a certain percentage of the fair market value that is determined by local assessors to be the total taxable value of land and additions on the property. | Land | Improvement |
|---|---|---|---|---|
| 2024 | $1,311 | $36,750 | $5,000 | $31,750 |
| 2023 | $1,310 | $36,750 | $5,000 | $31,750 |
| 2022 | $1,247 | $36,750 | $5,000 | $31,750 |
| 2021 | $1,331 | $36,750 | $5,000 | $31,750 |
| 2020 | $1,725 | $36,750 | $5,000 | $31,750 |
| 2019 | $1,328 | $36,750 | $5,000 | $31,750 |
| 2018 | $1,214 | $36,750 | $0 | $0 |
| 2017 | $1,145 | $36,750 | $0 | $0 |
| 2016 | $1,468 | $36,750 | $0 | $0 |
| 2015 | $1,403 | $36,750 | $0 | $0 |
| 2014 | $1,392 | $36,750 | $0 | $0 |
Agents Affiliated with this Home
-
J
Seller's Agent in 2014
Jeanette Horisk
Blenheim Marketing LLC
-
J
Seller's Agent in 2014
JEANETTE (FAY) HORISK
Jack Lingo - Rehoboth
-
K
Buyer's Agent in 2014
KATHY SPERL-BELL
Active Adults Realty
-
Elliot Welan

Buyer's Agent in 2014
Elliot Welan
Active Adults Realty
(703) 568-6321
9 in this area
42 Total Sales
Map
Source: Bright MLS
MLS Number: 1004259573
APN: 334-06.00-1629.00
- 35179 Seaport Loop
- 35231 Seaport Loop
- 34903 Bay Crossing Blvd
- 34937 Ensign Crest
- 16 Dove Knoll Dr
- 11276 Hall Rd
- 14421 Allee Ln
- 12206 Collins Rd Unit 44
- 11886 Haslet Rd
- 34775 Schooner Pass
- 30 Turtle Dove Dr
- 11520 Maull Rd Unit 183
- 12044 Collins Rd
- 10 Turtle Dove Dr
- 31376 Causey Rd Unit 72
- 11509 Maull Rd
- 11454 Maull Rd
- 34646 Bay Crossing Blvd Unit 808
- 35524 Higgins Dr
- 34682 Villa Cir Unit 4202
