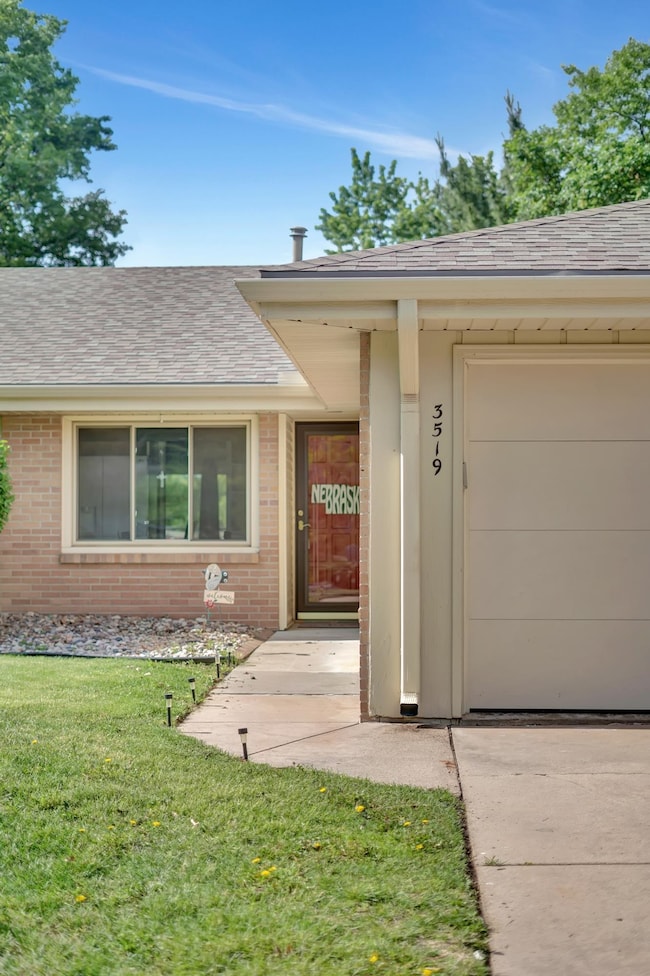
3519 Allendale Dr Unit 1 Lincoln, NE 68516
Greater South NeighborhoodEstimated payment $2,094/month
Highlights
- Wood Burning Stove
- Ranch Style House
- 2 Car Attached Garage
- Rousseau Elementary School Rated A
- 1 Fireplace
- Forced Air Heating and Cooling System
About This Home
Discover comfort and convenience in this beautifully updated modern townhome. The kitchen shines with bamboo flooring, abundant cabinetry, and a built-in breakfast island—perfect for casual mornings. Entertain with ease in the spacious 15x9 formal dining room, or relax on the large deck that overlooks a serene common area. The main floor features a generously sized primary suite complete with a $40,000 fully remodeled bathroom—a luxurious retreat right at home. The finished basement offers even more living space with a large open rec room, a second bedroom, a full bathroom, and a 34x7 storage room with built-in shelving. Enjoy an airy feel downstairs thanks to daylight windows that fill the space with natural light. Additional highlights include both main-floor and basement laundry options, beautiful hardwood floors, and modern color schemes throughout. This home offers low-maintenance living with high-end touches—don't miss your chance to make it yours!
Townhouse Details
Home Type
- Townhome
Est. Annual Taxes
- $4,759
Year Built
- Built in 1978
Lot Details
- 1,742 Sq Ft Lot
- Lot Dimensions are 100 x 46
HOA Fees
- $13 Monthly HOA Fees
Parking
- 2 Car Attached Garage
- Garage Door Opener
Home Design
- Ranch Style House
- Composition Roof
- Concrete Perimeter Foundation
Interior Spaces
- 1 Fireplace
- Wood Burning Stove
- Natural lighting in basement
Kitchen
- Oven or Range
- Microwave
- Dishwasher
Bedrooms and Bathrooms
- 2 Bedrooms
Laundry
- Dryer
- Washer
Schools
- Rousseau Elementary School
- Irving Middle School
- Lincoln Southeast High School
Utilities
- Forced Air Heating and Cooling System
- Heating System Uses Gas
- Water Softener
Community Details
- Allendale Neighborhood Association
- Th Tierra/Allendale Subdivision
Listing and Financial Details
- Assessor Parcel Number 1607209008001
Map
Home Values in the Area
Average Home Value in this Area
Tax History
| Year | Tax Paid | Tax Assessment Tax Assessment Total Assessment is a certain percentage of the fair market value that is determined by local assessors to be the total taxable value of land and additions on the property. | Land | Improvement |
|---|---|---|---|---|
| 2024 | -- | $256,200 | $35,200 | $221,000 |
| 2023 | -- | $256,200 | $35,200 | $221,000 |
| 2022 | $4,193 | $210,400 | $26,400 | $184,000 |
| 2021 | $4,235 | $210,400 | $23,100 | $187,300 |
| 2020 | $3,751 | $196,100 | $23,100 | $173,000 |
| 2019 | $1,212 | $196,100 | $23,100 | $173,000 |
| 2018 | $0 | $169,800 | $19,300 | $150,500 |
| 2017 | $0 | $169,800 | $19,300 | $150,500 |
| 2016 | $1,212 | $165,800 | $24,800 | $141,000 |
| 2015 | $2,843 | $147,000 | $24,800 | $122,200 |
| 2014 | -- | $137,400 | $24,800 | $112,600 |
| 2013 | -- | $137,400 | $24,800 | $112,600 |
Property History
| Date | Event | Price | Change | Sq Ft Price |
|---|---|---|---|---|
| 05/30/2025 05/30/25 | For Sale | $299,900 | +81.9% | $131 / Sq Ft |
| 08/14/2015 08/14/15 | Sold | $164,900 | 0.0% | $72 / Sq Ft |
| 07/02/2015 07/02/15 | Pending | -- | -- | -- |
| 07/01/2015 07/01/15 | For Sale | $164,900 | -- | $72 / Sq Ft |
Purchase History
| Date | Type | Sale Price | Title Company |
|---|---|---|---|
| Warranty Deed | -- | None Listed On Document | |
| Warranty Deed | $165,000 | Charter Title & Escrow Svcs | |
| Warranty Deed | $147,000 | Nebraska Title Co | |
| Warranty Deed | $139,000 | Itic |
Mortgage History
| Date | Status | Loan Amount | Loan Type |
|---|---|---|---|
| Previous Owner | $15,235 | Commercial | |
| Previous Owner | $164,900 | Future Advance Clause Open End Mortgage | |
| Previous Owner | $132,300 | Credit Line Revolving | |
| Previous Owner | $131,800 | New Conventional | |
| Previous Owner | $138,500 | Purchase Money Mortgage | |
| Previous Owner | $80,000 | Unknown | |
| Previous Owner | $60,000 | Credit Line Revolving |
Similar Homes in Lincoln, NE
Source: Great Plains Regional MLS
MLS Number: 22514677
APN: 16-07-209-008-001
- 3400 Allendale Dr
- 3610 Daniel Rd
- 4221 Southgate Blvd
- 4545 S 39th St
- 4227 S 40th St
- 4225 Clifford Dr
- 3909 S 37th St
- 3040 Stephanos Dr
- 4207 Pioneers Blvd
- 5141 S 37th St
- 2920 Loveland Dr
- 3837 S 40th St
- 3939 Stockwell Ct
- 8730 Dragonfly Ln
- 8811 Dragonfly Ln
- 8710 Dragonfly Ln
- 8700 Dragonfly Ln
- 8810 Dragonfly Ln
- 5327 Stonecliffe Dr
- 3001 O'Reilly Dr






