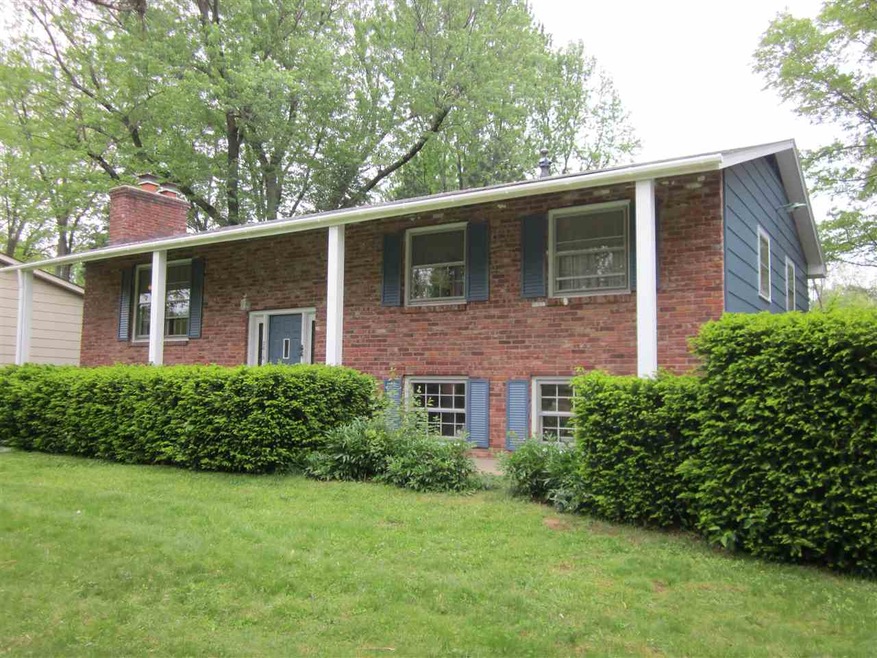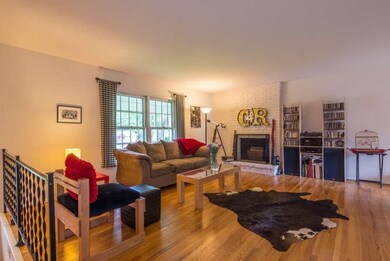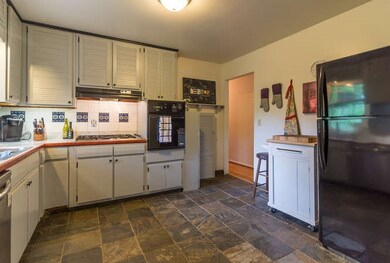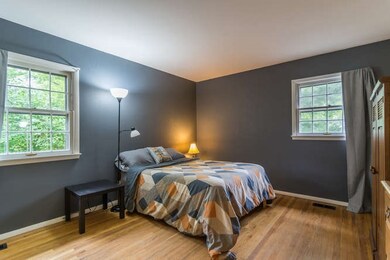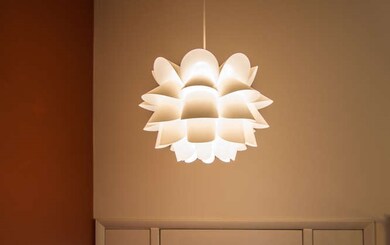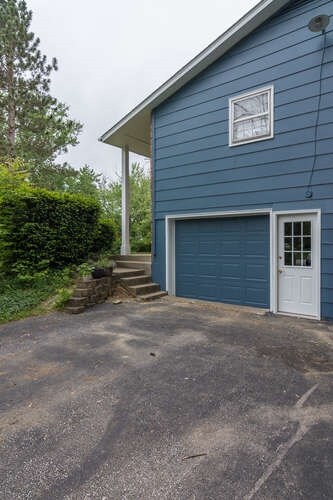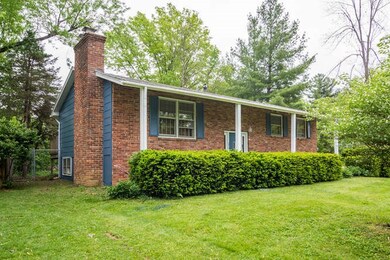3519 E Morningside Dr Bloomington, IN 47408
Park Ridge NeighborhoodEstimated Value: $327,000 - $331,000
Highlights
- Living Room with Fireplace
- Traditional Architecture
- Corner Lot
- University Elementary School Rated A
- Wood Flooring
- Covered Patio or Porch
About This Home
As of July 2017With fresh exterior paint, large deck overlooking the fenced yard, this move-in ready, brick-front bi-level has a living room and family room, three bedrooms on the upper level and a bedroom and office on the lower level. A spacious laundry room and workshop are found adjacent to the garage with service door and overhead door opener. The eat-in kitchen has under cabinet lighting, painted cabinets with new hardware and tile slate flooring. Hardwood floors on the upper level, carpet on the lower level and charming subway tile in upper full bath. Located in the popular Park Ridge neighborhood, this lovely home is near the city bus line, east side shopping and minutes to IU Campus & downtown.
Home Details
Home Type
- Single Family
Est. Annual Taxes
- $1,439
Year Built
- Built in 1961
Lot Details
- Chain Link Fence
- Landscaped
- Corner Lot
Parking
- 1 Car Attached Garage
- Garage Door Opener
- Driveway
Home Design
- Traditional Architecture
- Bi-Level Home
- Brick Exterior Construction
- Shingle Roof
- Wood Siding
Interior Spaces
- Living Room with Fireplace
- 2 Fireplaces
- Eat-In Kitchen
Flooring
- Wood
- Carpet
- Tile
- Slate Flooring
Bedrooms and Bathrooms
- 4 Bedrooms
- Bathtub with Shower
- Separate Shower
Basement
- Walk-Out Basement
- Block Basement Construction
- 1 Bathroom in Basement
- 1 Bedroom in Basement
Utilities
- Forced Air Heating and Cooling System
- Heating System Uses Gas
Additional Features
- Covered Patio or Porch
- Suburban Location
Listing and Financial Details
- Assessor Parcel Number 53-05-35-406-041.000-005
Ownership History
Purchase Details
Home Financials for this Owner
Home Financials are based on the most recent Mortgage that was taken out on this home.Purchase Details
Home Financials for this Owner
Home Financials are based on the most recent Mortgage that was taken out on this home.Purchase Details
Home Financials for this Owner
Home Financials are based on the most recent Mortgage that was taken out on this home.Purchase Details
Home Financials for this Owner
Home Financials are based on the most recent Mortgage that was taken out on this home.Home Values in the Area
Average Home Value in this Area
Purchase History
| Date | Buyer | Sale Price | Title Company |
|---|---|---|---|
| Nam Jason Hyun | -- | None Available | |
| Benson Christopher R | -- | None Available | |
| Benson Christopher R | -- | None Available | |
| Benson Christopher R | -- | None Available |
Mortgage History
| Date | Status | Borrower | Loan Amount |
|---|---|---|---|
| Open | Nam Jason Hyun | $175,600 | |
| Previous Owner | Benson Christopher R | $111,250 | |
| Previous Owner | Benson Christopher R | $116,000 |
Property History
| Date | Event | Price | List to Sale | Price per Sq Ft |
|---|---|---|---|---|
| 07/12/2017 07/12/17 | Sold | $219,500 | -2.4% | $94 / Sq Ft |
| 06/07/2017 06/07/17 | Pending | -- | -- | -- |
| 05/03/2017 05/03/17 | For Sale | $225,000 | -- | $97 / Sq Ft |
Tax History Compared to Growth
Tax History
| Year | Tax Paid | Tax Assessment Tax Assessment Total Assessment is a certain percentage of the fair market value that is determined by local assessors to be the total taxable value of land and additions on the property. | Land | Improvement |
|---|---|---|---|---|
| 2024 | $3,485 | $327,200 | $135,000 | $192,200 |
| 2023 | $3,255 | $311,000 | $82,500 | $228,500 |
| 2022 | $3,067 | $289,500 | $75,000 | $214,500 |
| 2021 | $2,759 | $263,300 | $65,000 | $198,300 |
| 2020 | $2,623 | $252,500 | $60,000 | $192,500 |
| 2019 | $2,264 | $220,500 | $45,000 | $175,500 |
| 2018 | $2,280 | $220,500 | $45,000 | $175,500 |
| 2017 | $1,570 | $167,300 | $35,000 | $132,300 |
| 2016 | $1,439 | $159,900 | $35,000 | $124,900 |
| 2014 | $1,404 | $157,000 | $35,000 | $122,000 |
Map
Source: Indiana Regional MLS
MLS Number: 201718994
APN: 53-05-35-406-041.000-005
- 3633 E 3rd St
- 3522 E Grandview Dr
- 336 S Wilmington Ct Unit C
- 612 N Kerry Dr
- 3615 E Post Rd
- 3621 E Post Rd
- 121 S Smith Rd
- 3230 E John Hinkle Place Unit D11
- 3220 E John Hinkle Place Unit B
- xxxx Rd
- 3705 E Barrington Dr Unit B101
- 684 S Smith Rd
- 3677 E Tamarron Dr
- 4019 E Bennington Blvd
- 3644 E Tamarron Dr
- 810 N Callery Dr
- 2619 E 5th St
- 2612 E 7th St
- 2608 E 2nd St Unit C
- 1375 & 1405 S Smith Rd
- 3513 E Morningside Dr
- 113 N Concord Rd
- 3507 E Morningside Dr
- 102 N Concord Rd
- 121 N Concord Rd
- 3522 E Morningside Dr
- 3514 E Morningside Dr
- 114 N Lexington Dr
- 102 N Lexington Dr
- 120 N Lexington Dr
- 3600 E Morningside Dr
- 3607 E Morningside Dr
- 118 N Concord Rd
- 126 N Lexington Dr
- 127 N Concord Rd
- 3516 E Longview Ave
- 3606 E Morningside Dr
- 3515 E Park Ln
- 120 N Concord Rd
- 3509 E Park Ln
