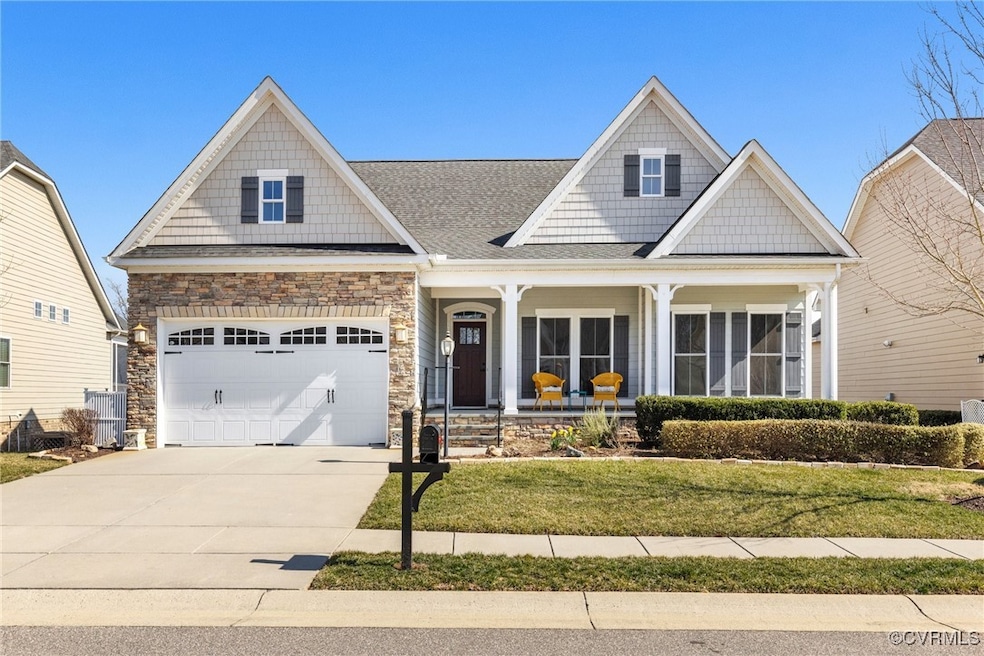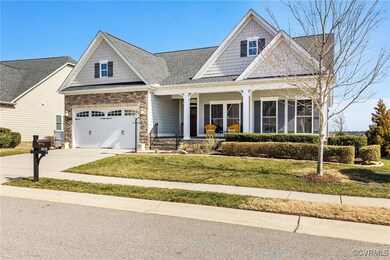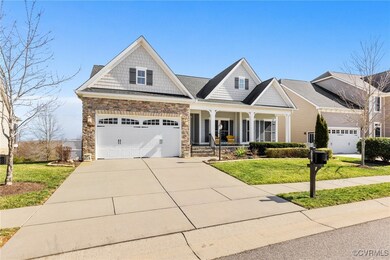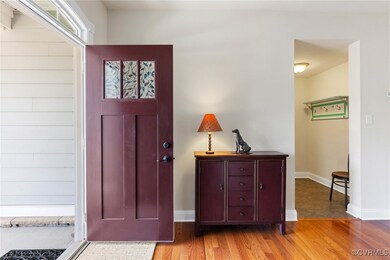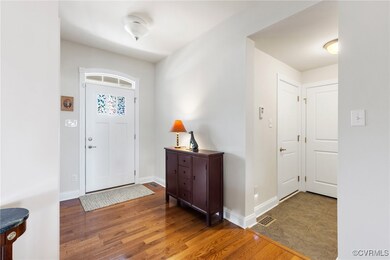
3519 Kendal Crossing Terrace Midlothian, VA 23113
Tarrington NeighborhoodHighlights
- Senior Community
- Wood Flooring
- Granite Countertops
- Transitional Architecture
- High Ceiling
- Community Pool
About This Home
As of May 2025Stunning one level home with full walk-out basement in the age restricted section of Tarrington off Robious Road. As you enter from the 30 ft. long covered front porch you will be greeted by high ceilings, gleaming hardwood floors and a wonderfully open floor plan. French doors off the foyer open into the ideal office or living room. A huge family room with fireplace is open into the gorgeous kitchen featuring a center island with granite tops. The family chefs will love the double oven and gas cooktop. The breakfast area is completely surrounded by glass allowing you to view the wonderful vistas out back from one of the highest points in Chesterfield County. You will marvel at the beautifully coffered ceiling in the family room and the arched opening leading to the primary suite that boasts a tray ceiling, hardwood floors and a luxury bath with a walk-in closet. A gigantic basement is partially finished with a huge rec room along with a third bedroom and full bath. There is also an unfinished media room and a huge workshop/storage room that is easily finished if needed. A balcony runs across the back of the home and is where you will want to sit and relax at the end of the day as you soak in the views from up top. On the ground level is a 30 foot patio awaiting your grill and outdoor furniture. It doesn't get any better than this ... see it today as it certainly won't last long!
Home Details
Home Type
- Single Family
Est. Annual Taxes
- $5,507
Year Built
- Built in 2015
Lot Details
- 9,984 Sq Ft Lot
- Sprinkler System
- Zoning described as R25
HOA Fees
- $83 Monthly HOA Fees
Parking
- 2 Car Direct Access Garage
- Dry Walled Garage
- Garage Door Opener
Home Design
- Transitional Architecture
- Brick Exterior Construction
- Frame Construction
- Composition Roof
- HardiePlank Type
Interior Spaces
- 2,793 Sq Ft Home
- 1-Story Property
- Tray Ceiling
- High Ceiling
- Ceiling Fan
- Recessed Lighting
- Gas Fireplace
Kitchen
- Eat-In Kitchen
- Built-In Double Oven
- Gas Cooktop
- Dishwasher
- Kitchen Island
- Granite Countertops
- Disposal
Flooring
- Wood
- Partially Carpeted
- Ceramic Tile
- Vinyl
Bedrooms and Bathrooms
- 3 Bedrooms
- En-Suite Primary Bedroom
- Walk-In Closet
- 3 Full Bathrooms
- Double Vanity
Laundry
- Dryer
- Washer
Partially Finished Basement
- Walk-Out Basement
- Basement Fills Entire Space Under The House
Outdoor Features
- Balcony
- Rear Porch
Schools
- Bettie Weaver Elementary School
- Robious Middle School
- James River High School
Utilities
- Forced Air Heating and Cooling System
- Heating System Uses Natural Gas
- Tankless Water Heater
- Gas Water Heater
Listing and Financial Details
- Tax Lot 35
- Assessor Parcel Number 732-72-32-48-000-000
Community Details
Overview
- Senior Community
- Tarrington Subdivision
Recreation
- Community Pool
Ownership History
Purchase Details
Home Financials for this Owner
Home Financials are based on the most recent Mortgage that was taken out on this home.Purchase Details
Home Financials for this Owner
Home Financials are based on the most recent Mortgage that was taken out on this home.Purchase Details
Similar Homes in Midlothian, VA
Home Values in the Area
Average Home Value in this Area
Purchase History
| Date | Type | Sale Price | Title Company |
|---|---|---|---|
| Deed | $785,000 | First American Title | |
| Special Warranty Deed | $480,500 | Nvr Settlement Services Inc | |
| Special Warranty Deed | $221,368 | None Available |
Mortgage History
| Date | Status | Loan Amount | Loan Type |
|---|---|---|---|
| Previous Owner | $292,507 | New Conventional |
Property History
| Date | Event | Price | Change | Sq Ft Price |
|---|---|---|---|---|
| 05/05/2025 05/05/25 | Sold | $785,000 | +6.1% | $281 / Sq Ft |
| 03/02/2025 03/02/25 | Pending | -- | -- | -- |
| 02/26/2025 02/26/25 | For Sale | $740,000 | +54.0% | $265 / Sq Ft |
| 12/18/2015 12/18/15 | Sold | $480,500 | +2.2% | $167 / Sq Ft |
| 07/22/2015 07/22/15 | Pending | -- | -- | -- |
| 04/18/2015 04/18/15 | For Sale | $469,990 | -- | $164 / Sq Ft |
Tax History Compared to Growth
Tax History
| Year | Tax Paid | Tax Assessment Tax Assessment Total Assessment is a certain percentage of the fair market value that is determined by local assessors to be the total taxable value of land and additions on the property. | Land | Improvement |
|---|---|---|---|---|
| 2025 | $5,952 | $665,900 | $125,000 | $540,900 |
| 2024 | $5,952 | $611,900 | $125,000 | $486,900 |
| 2023 | $5,185 | $569,800 | $122,400 | $447,400 |
| 2022 | $4,735 | $514,700 | $120,300 | $394,400 |
| 2021 | $4,670 | $488,900 | $116,900 | $372,000 |
| 2020 | $4,555 | $479,500 | $113,000 | $366,500 |
| 2019 | $4,541 | $478,000 | $113,000 | $365,000 |
| 2018 | $4,540 | $477,000 | $112,000 | $365,000 |
| 2017 | $4,499 | $463,400 | $112,000 | $351,400 |
| 2016 | $4,222 | $439,800 | $112,000 | $327,800 |
| 2015 | $1,075 | $112,000 | $112,000 | $0 |
Agents Affiliated with this Home
-
Dick Jeffress

Seller's Agent in 2025
Dick Jeffress
CapCenter
(804) 270-9663
6 in this area
240 Total Sales
-
Chris Piacentini

Seller Co-Listing Agent in 2025
Chris Piacentini
CapCenter
(804) 968-5000
4 in this area
174 Total Sales
-
Dianne Long

Buyer's Agent in 2025
Dianne Long
Napier REALTORS ERA
(804) 334-3041
9 in this area
147 Total Sales
-
Janice Taylor
J
Seller's Agent in 2015
Janice Taylor
RE/MAX
169 Total Sales
-
N
Buyer's Agent in 2015
NON MLS USER MLS
NON MLS OFFICE
Map
Source: Central Virginia Regional MLS
MLS Number: 2504662
APN: 732-72-32-48-000-000
- 13248 Penhurst Rd
- 3330 Handley Rd
- 13337 Langford Dr
- 3006 Calcutt Dr
- 4054 Bircham Loop
- 4307 Wilcot Dr
- 13510 Kelham Rd
- 13211 Powderham Ln
- 3400 Hemmingstone Ct
- 13612 Waterswatch Ct
- 3007 Westwell Ct
- 3628 Seaford Crossing Dr
- 3619 Seaford Crossing Dr
- 3613 Cannon Ridge Ct
- 3530 Old Gun Rd W
- 3624 Riverdowns Dr N
- 14006 Riverdowns Mews N
- 12830 Foxstone Rd
- 2711 Salisbury Rd
- 3607 Planters Walk Ct
