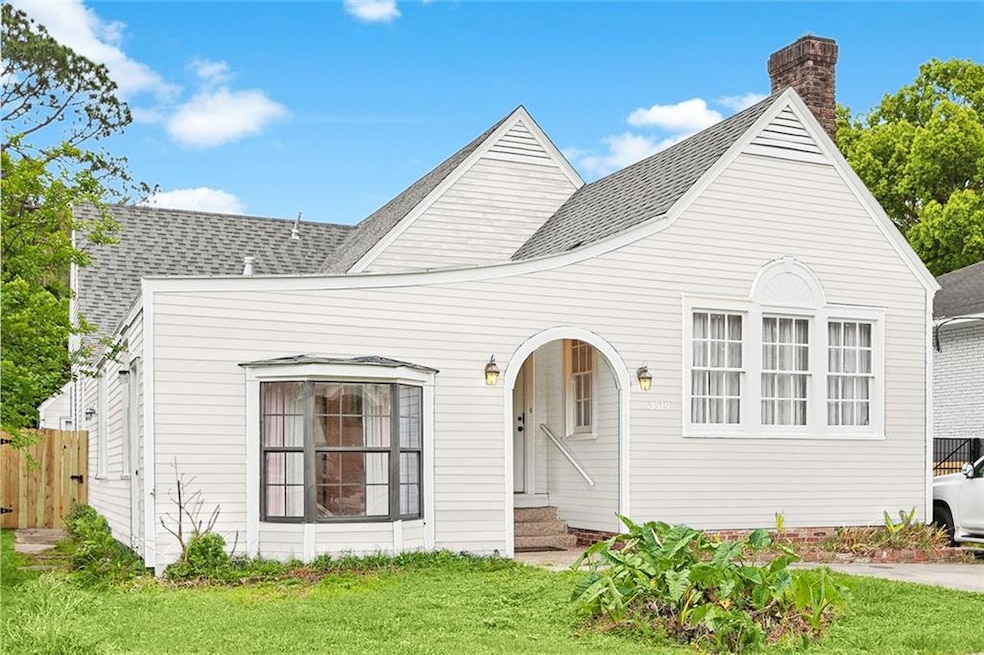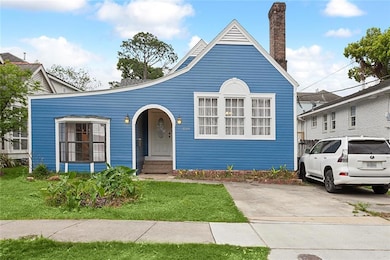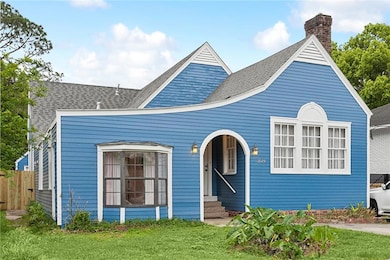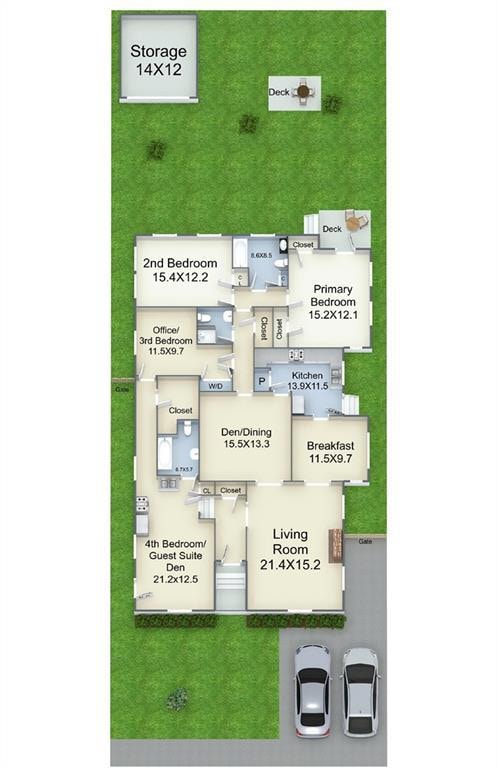3519 Octavia St New Orleans, LA 70125
Broadmoor NeighborhoodEstimated payment $2,373/month
Highlights
- Cottage
- Shed
- Property is in very good condition
- Wood Patio
- Central Heating and Cooling System
- Rectangular Lot
About This Home
SELLER WILL GIVE $2000 IN CLOSING COSTS IF UNDER CONTRACT BY JANUARY 15, 2026. FABULOUS 1 STORY COTTAGE IN A GREAT LOCATION! 3-4 BEDROOM 3 BATH HOME WITH OFFICE/UTILITY ROOM. ATTACHED GUEST SUITE INCLUDES KITCHENETTE, LARGE CLOSET & A FULL BATHROOM. COULD USE AS AN ATTACHED STUDIO APT TO HELP WITH YOUR NOTE OR JUST INCLUDE ALL IN YOUR LIVING SPACE. WAS ONCE USED AS THE PRIMARY SUITE. OPEN FLOORPLAN TO INCLUDE LARGE LIVING ROOM CURRENTLY USED AS A DINING ROOM THAT SEATS 12-14 GUESTS. COZY DEN AND BREAKFAST AREA LOCATED OFF THE KITCHEN.
PORCH AND DECK AND STORAGE SHED MAKES THIS HOME GREAT FOR OUTDOOR ENTERTAINING. BARBQUES, CRAWFISH BOILS, BIRTHDAY PARTIES, SAINTS FOOTBALL GATHERINGS, ETC.
1 MILE TO AUDUBON PARK, LOYOLA/TULANE UNIVERSITY, HOSPITALS, OCHSNER, LCMC, TOURO, FRERET CORRIDOR WHERE ALL THE HAPPENING RESTAURANTS AND BARS ARE LOCATED!
DRIVEWAY FOR 2 CARS. NEW ROOF. NEW EXTERIOR AND INTERIOR PAINT. BAMBOO FLOORS 2019. GAS RANGE 2023. MOTOR FOR HVAC 2021. COMPRESSOR 2017. BOSH DW 2009.
Listing Agent
Berkshire Hathaway HomeServices Preferred, REALTOR License #000044739 Listed on: 12/05/2025

Home Details
Home Type
- Single Family
Year Built
- Built in 1940
Lot Details
- Lot Dimensions are 47 x 120
- Rectangular Lot
- Property is in very good condition
Home Design
- Cottage
- Raised Foundation
- Slab Foundation
- Shingle Roof
- Wood Siding
Interior Spaces
- 2,168 Sq Ft Home
- Property has 1 Level
- Wood Burning Fireplace
- Washer and Dryer Hookup
Bedrooms and Bathrooms
- 4 Bedrooms
- 3 Full Bathrooms
Parking
- 2 Parking Spaces
- Driveway
- Off-Street Parking
Outdoor Features
- Wood Patio
- Shed
Schools
- Ursuline Elementary School
- Holy Name Middle School
- Lusher High School
Additional Features
- City Lot
- Central Heating and Cooling System
Listing and Financial Details
- Assessor Parcel Number 3519-OCTAVIAST
Map
Home Values in the Area
Average Home Value in this Area
Tax History
| Year | Tax Paid | Tax Assessment Tax Assessment Total Assessment is a certain percentage of the fair market value that is determined by local assessors to be the total taxable value of land and additions on the property. | Land | Improvement |
|---|---|---|---|---|
| 2025 | $3,355 | $31,510 | $8,460 | $23,050 |
| 2024 | $4,329 | $31,510 | $8,460 | $23,050 |
| 2023 | $3,325 | $31,060 | $4,510 | $26,550 |
| 2022 | $3,325 | $29,730 | $4,510 | $25,220 |
| 2021 | $3,589 | $31,060 | $4,510 | $26,550 |
| 2020 | $2,222 | $21,430 | $4,510 | $16,920 |
| 2019 | $2,302 | $21,430 | $4,510 | $16,920 |
| 2018 | $2,344 | $21,430 | $4,510 | $16,920 |
| 2017 | $2,228 | $21,430 | $4,510 | $16,920 |
| 2016 | $1,909 | $18,900 | $2,820 | $16,080 |
| 2015 | $1,873 | $18,900 | $2,820 | $16,080 |
| 2014 | -- | $18,900 | $2,820 | $16,080 |
| 2013 | -- | $18,900 | $2,820 | $16,080 |
Property History
| Date | Event | Price | List to Sale | Price per Sq Ft |
|---|---|---|---|---|
| 12/05/2025 12/05/25 | For Sale | $399,000 | -- | $184 / Sq Ft |
Purchase History
| Date | Type | Sale Price | Title Company |
|---|---|---|---|
| Special Warranty Deed | $210,000 | -- | |
| Warranty Deed | $345,000 | -- |
Mortgage History
| Date | Status | Loan Amount | Loan Type |
|---|---|---|---|
| Open | $206,196 | No Value Available | |
| Previous Owner | $276,000 | No Value Available |
Source: ROAM MLS
MLS Number: 2532960
APN: 6-14-3-489-08
- 5417 S Tonti St
- 4234 Cadiz St
- 3425 Vincennes Place
- 3408 Nashville Ave
- 4236 Jena St
- 3333 State Street Dr
- 4500 S Rocheblave St
- 3222 Octavia St
- 6204 S Rocheblave St
- 3416 Upperline St
- 6208 S Rocheblave St
- 4536 38 S Miro St
- 3824 Nashville Ave
- 3241 43 Calhoun St
- 4301 Fontainebleau Dr
- 5534 S Galvez St
- 6301 S Rocheblave St
- 3316 Calhoun St
- 2236 S Gayoso St
- 3711 Cadiz St Unit B
- 4325 Jena St
- 4321 Jena St
- 4317 Jena St
- 3227 Vincennes Place
- 4531 S Miro St
- 3222 Nashville Ave
- 3808 Napoleon Ave
- 4217 Fontainebleau Dr Unit A
- 5417 S Johnson St Unit 5419
- 3115 Nashville Ave
- 4500 General Pershing St
- 1935 S Lopez St
- 3136 Robert St
- 5827 S Johnson St
- 4422 Walmsley Ave
- 3410 Napoleon Ave Unit B
- 4444 S Johnson St Unit 4444
- 3016 Calhoun St






