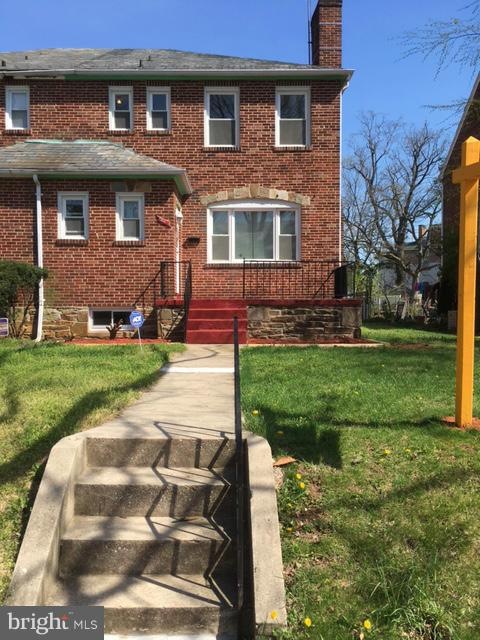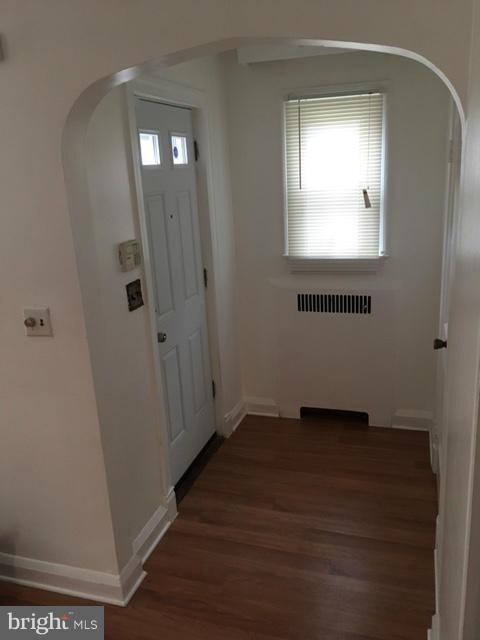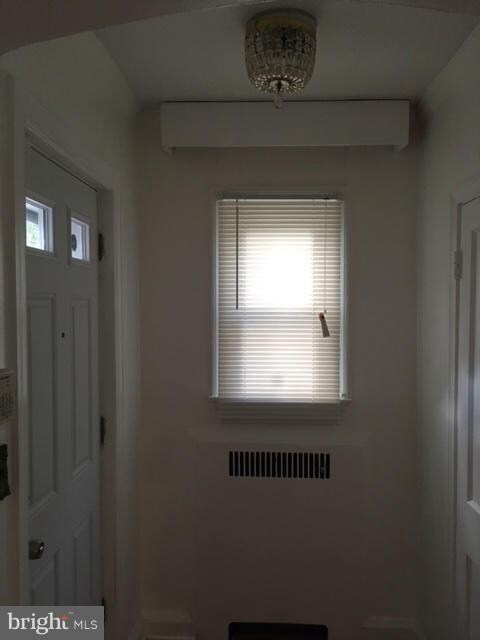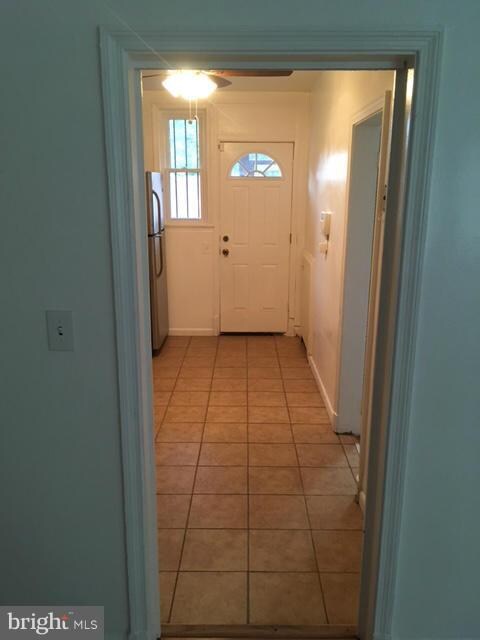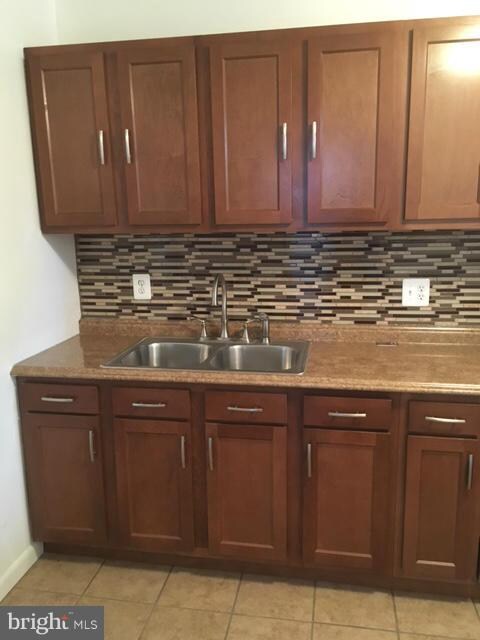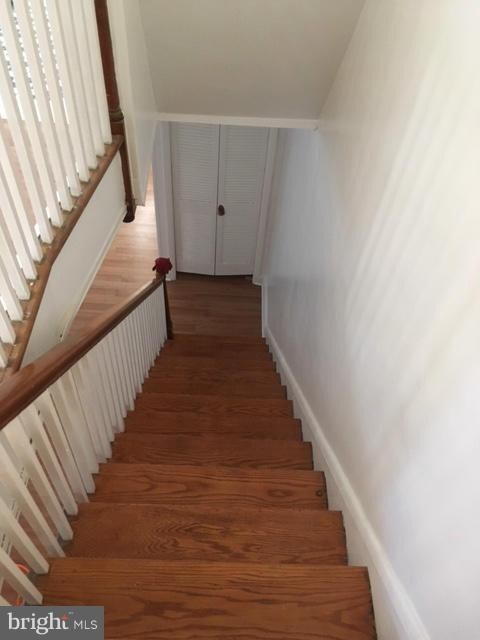
3519 White Chapel Rd Baltimore, MD 21215
Ashburton NeighborhoodEstimated Value: $226,750 - $275,000
Highlights
- Colonial Architecture
- 2 Fireplaces
- Balcony
- Traditional Floor Plan
- No HOA
- 1 Car Detached Garage
About This Home
As of September 2017Major price adjustment !!This house deserves a first and even second look. Seller is constantly improving this already move-in home to get it sold and has adjusted the price once more.. Brand new kitchen, freshly painted basement, with one car garage. 1st time home buyers will love this one. Show and sell. One year warranty!
Townhouse Details
Home Type
- Townhome
Est. Annual Taxes
- $3,169
Year Built
- Built in 1940
Lot Details
- 3,840 Sq Ft Lot
- Partially Fenced Property
- Property is in very good condition
Parking
- 1 Car Detached Garage
- Front Facing Garage
- On-Street Parking
Home Design
- Semi-Detached or Twin Home
- Colonial Architecture
- Brick Exterior Construction
Interior Spaces
- Property has 3 Levels
- Traditional Floor Plan
- Built-In Features
- Ceiling Fan
- 2 Fireplaces
- Window Treatments
- Entrance Foyer
- Living Room
- Dining Room
- Partially Finished Basement
- Rear Basement Entry
- Laundry Room
Kitchen
- Stove
- Microwave
- Dishwasher
Bedrooms and Bathrooms
- 3 Bedrooms
- En-Suite Primary Bedroom
- En-Suite Bathroom
- 3.5 Bathrooms
Eco-Friendly Details
- Energy-Efficient Appliances
Outdoor Features
- Balcony
- Screened Patio
Utilities
- Cooling Available
- Radiator
- Natural Gas Water Heater
Community Details
- No Home Owners Association
- Ashburton Subdivision
Listing and Financial Details
- Tax Lot 018
- Assessor Parcel Number 0315233118B018
Ownership History
Purchase Details
Home Financials for this Owner
Home Financials are based on the most recent Mortgage that was taken out on this home.Purchase Details
Similar Homes in Baltimore, MD
Home Values in the Area
Average Home Value in this Area
Purchase History
| Date | Buyer | Sale Price | Title Company |
|---|---|---|---|
| Richardson Aaron D | -- | None Available | |
| Sexton Audrey N | -- | -- |
Mortgage History
| Date | Status | Borrower | Loan Amount |
|---|---|---|---|
| Open | Richardson Aaron D | $157,102 |
Property History
| Date | Event | Price | Change | Sq Ft Price |
|---|---|---|---|---|
| 09/29/2017 09/29/17 | Sold | $160,000 | 0.0% | $120 / Sq Ft |
| 08/19/2017 08/19/17 | Pending | -- | -- | -- |
| 07/09/2017 07/09/17 | Price Changed | $160,000 | -5.9% | $120 / Sq Ft |
| 03/31/2017 03/31/17 | Price Changed | $170,000 | -12.8% | $128 / Sq Ft |
| 01/17/2017 01/17/17 | Price Changed | $195,000 | -1.8% | $147 / Sq Ft |
| 10/15/2016 10/15/16 | For Sale | $198,500 | -- | $149 / Sq Ft |
Tax History Compared to Growth
Tax History
| Year | Tax Paid | Tax Assessment Tax Assessment Total Assessment is a certain percentage of the fair market value that is determined by local assessors to be the total taxable value of land and additions on the property. | Land | Improvement |
|---|---|---|---|---|
| 2024 | $3,709 | $157,900 | $0 | $0 |
| 2023 | $3,535 | $150,500 | $0 | $0 |
| 2022 | $3,377 | $143,100 | $30,000 | $113,100 |
| 2021 | $3,249 | $137,667 | $0 | $0 |
| 2020 | $3,121 | $132,233 | $0 | $0 |
| 2019 | $2,978 | $126,800 | $30,000 | $96,800 |
| 2018 | $2,992 | $126,800 | $30,000 | $96,800 |
| 2017 | $2,992 | $126,800 | $0 | $0 |
| 2016 | $3,283 | $134,300 | $0 | $0 |
| 2015 | $3,283 | $134,300 | $0 | $0 |
| 2014 | $3,283 | $134,300 | $0 | $0 |
Agents Affiliated with this Home
-
Arlene Powell

Seller's Agent in 2017
Arlene Powell
Douglas Realty, LLC
(443) 527-3505
7 Total Sales
-
Rosetta Armstead

Buyer's Agent in 2017
Rosetta Armstead
Taylor Properties
(443) 857-9537
10 Total Sales
Map
Source: Bright MLS
MLS Number: 1000173319
APN: 3118B-018
- 3514 White Chapel Rd
- 3529 Denison Rd
- 3303 Dorchester Rd
- 3314 Egerton Rd
- 3509 Lynchester Rd
- 3211 Dorchester Rd
- 3206 Barrington Rd
- 3500 Sequoia Ave
- 3406 Edgewood Rd
- 3803 Cedardale Rd
- 3802 Cedardale Rd
- 3324 Dolfield Ave
- 3317 Liberty Heights Ave Unit 102
- 3502 Dennlyn Rd
- 3401 Liberty Heights Ave
- 3411 Liberty Heights Ave
- 3407 Ellamont Rd
- 3701 Dennlyn Rd
- 3304 Dorithan Rd
- 3310 Dorithan Rd
- 3519 White Chapel Rd
- 3521 White Chapel Rd
- 3517 White Chapel Rd
- 3523 White Chapel Rd
- 3515 White Chapel Rd
- 3525 White Chapel Rd
- 3511 White Chapel Rd
- 3529 White Chapel Rd
- 3522 Hilton Rd
- 3524 White Chapel Rd
- 3526 White Chapel Rd
- 3509 White Chapel Rd
- 3522 White Chapel Rd
- 3528 White Chapel Rd
- 3524 Hilton Rd
- 3520 White Chapel Rd
- 3530 White Chapel Rd
- 3301 Barrington Rd
- 3531 White Chapel Rd
- 3518 White Chapel Rd
