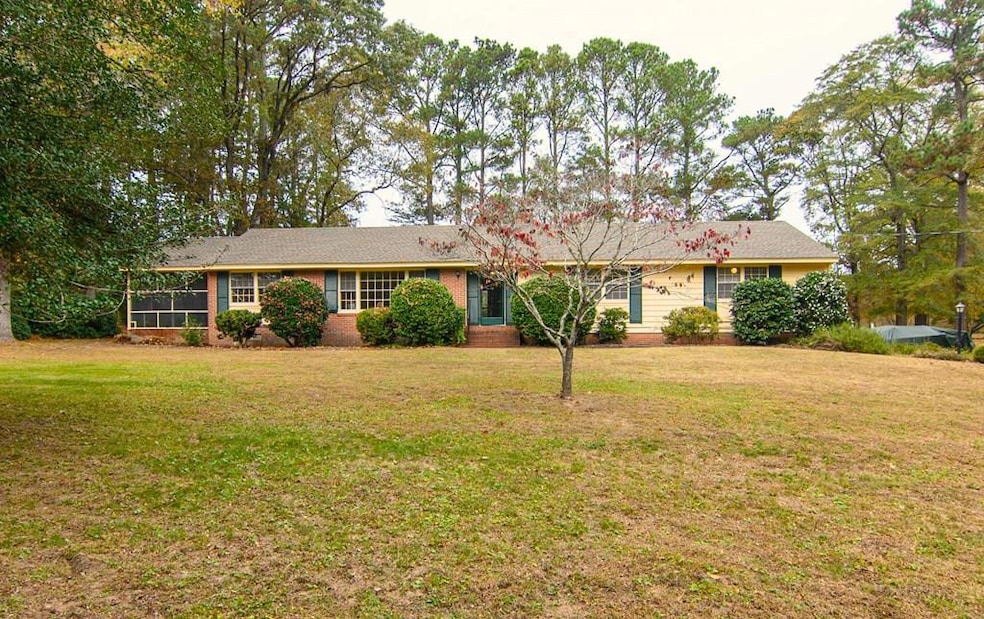
35197 Hillsborough Dr Belle Haven, VA 23306
Highlights
- Bayside
- Family Room with Fireplace
- Screened Porch
- Creek or Stream View
- Wood Flooring
- Breakfast Area or Nook
About This Home
As of January 2025Pristine Classic Ranch home nestled in the watery Hillsborough subdivision. Occohannock Creek runs through the neighborhood and is visible from this beautiful home. Hillsborough is also very hilly hence the name! This home is very well maintained. Beautiful original hardwood floors throughout. FULL basement with recreational room and garage. New water heater and water conditioner. New well, many upgrades. Roof and exterior paint 2018, Lots of established blooming shrubs and trees on property. Cozy screened in porch awaits with slight views of the water. Very close to Town of Exmore and shopping on Rt. 13. Close to the hospital. Easy drive to several public boat landings on Bayside and Seaside. Come take look at this classic home as it won't be on the market for long.
Last Agent to Sell the Property
Weichert, Realtors Mason - Davis Brokerage Phone: 7577871010 License #0225256225 Listed on: 11/21/2024

Last Buyer's Agent
Coastal Shore Real Estate - Cape Charles License #0225053294

Home Details
Home Type
- Single Family
Est. Annual Taxes
- $1,083
Year Built
- Built in 1962
HOA Fees
- $8 Monthly HOA Fees
Parking
- 1 Car Attached Garage
Home Design
- Brick Exterior Construction
- Composition Roof
- Wood Siding
- Lead Paint Disclosure
Interior Spaces
- 2,238 Sq Ft Home
- 1-Story Property
- Sheet Rock Walls or Ceilings
- Ceiling Fan
- Family Room with Fireplace
- 2 Fireplaces
- Dining Room
- Screened Porch
- Wood Flooring
- Creek or Stream Views
Kitchen
- Breakfast Area or Nook
- Oven
- Dishwasher
Bedrooms and Bathrooms
- 4 Bedrooms
- 2 Full Bathrooms
Laundry
- Laundry on main level
- Dryer
- Washer
Home Security
- Intercom
- Fire and Smoke Detector
Schools
- Pungoteague Elementary School
- Nandua Middle School
- Nandua High School
Utilities
- Central Air
- Heat Pump System
- 200+ Amp Service
- Well
- Electric Water Heater
- Water Conditioner
- Septic Tank
- Cable TV Available
Additional Features
- Shed
- 1.1 Acre Lot
- Bayside
Community Details
- Hhoa Association
- Hillsborough Subdivision
Listing and Financial Details
- $241,500 per year additional tax assessments
Ownership History
Purchase Details
Home Financials for this Owner
Home Financials are based on the most recent Mortgage that was taken out on this home.Similar Homes in Belle Haven, VA
Home Values in the Area
Average Home Value in this Area
Purchase History
| Date | Type | Sale Price | Title Company |
|---|---|---|---|
| Warranty Deed | $400,000 | -- |
Mortgage History
| Date | Status | Loan Amount | Loan Type |
|---|---|---|---|
| Open | $392,755 | Construction | |
| Closed | $14,000 | No Value Available |
Property History
| Date | Event | Price | Change | Sq Ft Price |
|---|---|---|---|---|
| 07/22/2025 07/22/25 | For Sale | $419,000 | 0.0% | $187 / Sq Ft |
| 07/04/2025 07/04/25 | Pending | -- | -- | -- |
| 06/17/2025 06/17/25 | Price Changed | $419,000 | -1.4% | $187 / Sq Ft |
| 05/20/2025 05/20/25 | For Sale | $425,000 | +6.3% | $190 / Sq Ft |
| 01/08/2025 01/08/25 | Sold | $400,000 | +1.3% | $179 / Sq Ft |
| 11/28/2024 11/28/24 | Pending | -- | -- | -- |
| 11/21/2024 11/21/24 | For Sale | $395,000 | -- | $176 / Sq Ft |
Tax History Compared to Growth
Tax History
| Year | Tax Paid | Tax Assessment Tax Assessment Total Assessment is a certain percentage of the fair market value that is determined by local assessors to be the total taxable value of land and additions on the property. | Land | Improvement |
|---|---|---|---|---|
| 2024 | $1,169 | $241,500 | $27,000 | $214,500 |
| 2023 | $1,081 | $181,600 | $27,000 | $154,600 |
| 2022 | $1,081 | $181,600 | $27,000 | $154,600 |
| 2021 | $1,092 | $179,000 | $27,000 | $152,000 |
| 2020 | $1,092 | $179,000 | $27,000 | $152,000 |
| 2019 | $1,024 | $167,900 | $27,000 | $140,900 |
| 2018 | $1,024 | $167,900 | $27,000 | $140,900 |
| 2017 | $1,049 | $171,900 | $27,000 | $144,900 |
| 2016 | $1,049 | $171,900 | $27,000 | $144,900 |
| 2015 | $1,078 | $185,900 | $27,000 | $158,900 |
| 2014 | $1,078 | $185,900 | $27,000 | $158,900 |
| 2013 | -- | $190,300 | $27,000 | $163,300 |
Agents Affiliated with this Home
-
Betty Ann Latimer, Gri, Abr
B
Seller's Agent in 2025
Betty Ann Latimer, Gri, Abr
Coastal Shore Real Estate - Cape Charles
(757) 615-2683
2 in this area
61 Total Sales
-
Dana Dillon

Seller's Agent in 2025
Dana Dillon
Weichert, Realtors Mason - Davis
(804) 937-4102
3 in this area
38 Total Sales
Map
Source: Eastern Shore Association of REALTORS®
MLS Number: 63510
APN: 118A00300000700
- Lot 1 Eagle Point Ct Unit 1
- Lot 3 Eagle Point Ct Unit 3
- Lot 9 Heron Hill Ln Unit 9
- Lot 3 Terrapin Station Unit 3
- 10471 Occohannock Blvd Unit 5
- 10471 Occohannock Blvd
- 10388 Highland Ct
- Lot 3 Indian Trail Rd Unit 3
- Lot 22A2 Creekside Dr Unit 22A2
- 12358 Highland Dr
- 15222 King St
- 18 Bluff Dr
- 36152 Indian Ln
- 35204 Bluff Dr
- 2304 Belle Haven Rd
- 2277 T-693
- 12255 Indian Trail Rd
- 12196 Tower Way
- 0 Occohannock Neck Rd Unit 24+ 62294
- 33575 Craddockville Rd






