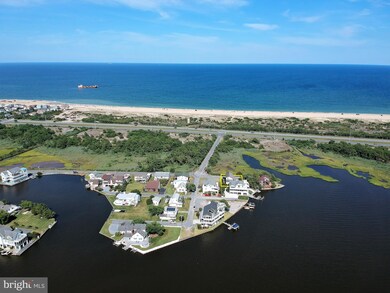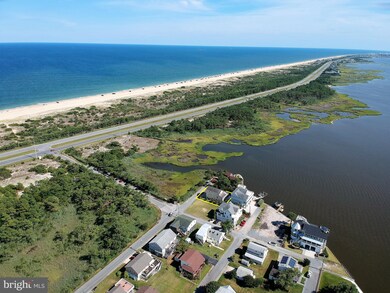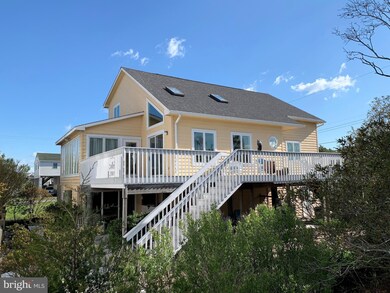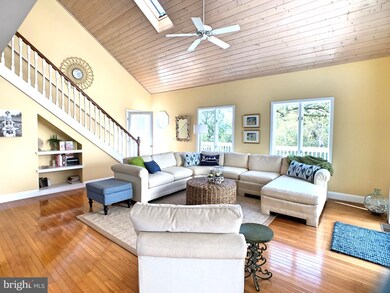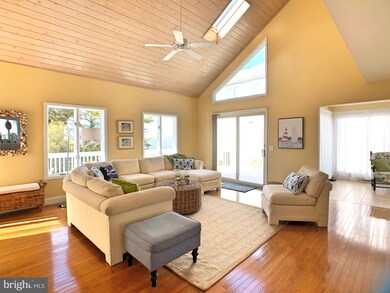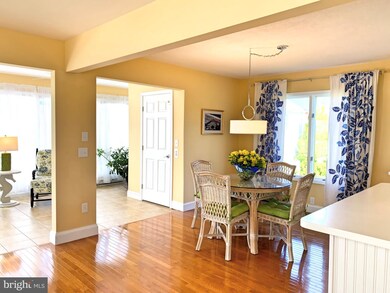
35199 Hassell Ave Bethany Beach, DE 19930
Estimated Value: $667,891 - $1,178,000
Highlights
- Beach
- Water Oriented
- Open Floorplan
- Lord Baltimore Elementary School Rated A-
- Bay View
- Bayside
About This Home
As of September 2020Beautiful water views from this lovely coastal home located just a short walk to the beach. This bright and airy home features a highly sought after open floorplan combining the living room, kitchen, dining, and sunroom creating the ideal space for entertaining. Notable features include a recently installed elevator, 2 master bedrooms, vaulted wood ceilings, hardwood flooring, and a beautiful crisp white kitchen with upgraded countertops, center island and tiled backsplash. Enjoy excellent outdoor living with a spacious wraparound deck with Southern sun exposure overlooking beautiful landscaping and sensational views of the bay, marshlands, and bird sanctuary. Situated on a non thru street in the community of Bayview Park with very low HOA fees, just minutes to downtown Bethany and easy access to the State Park beach.
Last Agent to Sell the Property
Long & Foster Real Estate, Inc. License #RA-0003421 Listed on: 07/16/2020

Home Details
Home Type
- Single Family
Est. Annual Taxes
- $967
Year Built
- Built in 1993
Lot Details
- 4,896 Sq Ft Lot
- Lot Dimensions are 70.00 x 70.00
- Sprinkler System
- Property is zoned RS
HOA Fees
- $47 Monthly HOA Fees
Parking
- 3 Car Attached Garage
- Front Facing Garage
- Driveway
Home Design
- Coastal Architecture
- Contemporary Architecture
- Frame Construction
- Architectural Shingle Roof
- Wood Siding
- Piling Construction
- Stick Built Home
- Cedar
Interior Spaces
- 2,078 Sq Ft Home
- Property has 2 Levels
- 1 Elevator
- Open Floorplan
- Central Vacuum
- Furnished
- Wood Ceilings
- Vaulted Ceiling
- Ceiling Fan
- Recessed Lighting
- Insulated Windows
- Window Treatments
- Window Screens
- Sun or Florida Room
- Bay Views
- Attic
Kitchen
- Electric Oven or Range
- Cooktop with Range Hood
- Microwave
- Ice Maker
- Dishwasher
- Kitchen Island
- Upgraded Countertops
- Disposal
Flooring
- Wood
- Carpet
- Ceramic Tile
Bedrooms and Bathrooms
- En-Suite Bathroom
Laundry
- Electric Dryer
- Washer
Accessible Home Design
- Accessible Elevator Installed
- More Than Two Accessible Exits
Outdoor Features
- Outdoor Shower
- Water Oriented
- Property near a bay
- Lake Privileges
- Deck
Location
- Flood Risk
- Bayside
Utilities
- Central Air
- Heat Pump System
- Well
- Electric Water Heater
- Water Conditioner is Owned
Listing and Financial Details
- Property is used as a vacation rental
- Assessor Parcel Number 134-20.12-23.00
Community Details
Overview
- Association fees include trash
- Bayview Park Subdivision
Recreation
- Beach
Ownership History
Purchase Details
Home Financials for this Owner
Home Financials are based on the most recent Mortgage that was taken out on this home.Purchase Details
Purchase Details
Similar Homes in Bethany Beach, DE
Home Values in the Area
Average Home Value in this Area
Purchase History
| Date | Buyer | Sale Price | Title Company |
|---|---|---|---|
| Bullock Jeffrey W | $610,000 | None Available | |
| Baker Jacalyn L | -- | -- | |
| Baker Jacalyn L | -- | -- |
Mortgage History
| Date | Status | Borrower | Loan Amount |
|---|---|---|---|
| Open | Bullock Jeffrey W | $510,400 | |
| Previous Owner | Baker Jacalyn L | $300,000 | |
| Previous Owner | Baker Jacalyn L | $75,000 | |
| Previous Owner | Baker Louis E | $195,000 |
Property History
| Date | Event | Price | Change | Sq Ft Price |
|---|---|---|---|---|
| 09/18/2020 09/18/20 | Sold | $610,000 | -7.4% | $294 / Sq Ft |
| 08/13/2020 08/13/20 | Pending | -- | -- | -- |
| 08/07/2020 08/07/20 | For Sale | $659,000 | 0.0% | $317 / Sq Ft |
| 07/27/2020 07/27/20 | Pending | -- | -- | -- |
| 07/16/2020 07/16/20 | For Sale | $659,000 | -- | $317 / Sq Ft |
Tax History Compared to Growth
Tax History
| Year | Tax Paid | Tax Assessment Tax Assessment Total Assessment is a certain percentage of the fair market value that is determined by local assessors to be the total taxable value of land and additions on the property. | Land | Improvement |
|---|---|---|---|---|
| 2024 | $1,063 | $25,700 | $4,500 | $21,200 |
| 2023 | $1,062 | $25,700 | $4,500 | $21,200 |
| 2022 | $1,044 | $25,700 | $4,500 | $21,200 |
| 2021 | $1,013 | $25,700 | $4,500 | $21,200 |
| 2020 | $586 | $25,700 | $4,500 | $21,200 |
| 2019 | $584 | $25,700 | $4,500 | $21,200 |
| 2018 | $584 | $25,700 | $0 | $0 |
| 2017 | $592 | $25,700 | $0 | $0 |
| 2016 | $538 | $25,700 | $0 | $0 |
| 2015 | $550 | $25,700 | $0 | $0 |
| 2014 | $537 | $25,700 | $0 | $0 |
Agents Affiliated with this Home
-
Leslie Kopp

Seller's Agent in 2020
Leslie Kopp
Long & Foster
(302) 542-3917
94 in this area
779 Total Sales
-
WAYNE LYONS

Seller Co-Listing Agent in 2020
WAYNE LYONS
Long & Foster
(302) 858-7347
23 in this area
145 Total Sales
-
Trevor Clark

Buyer's Agent in 2020
Trevor Clark
1ST CHOICE PROPERTIES LLC
(302) 290-3869
5 in this area
163 Total Sales
Map
Source: Bright MLS
MLS Number: DESU164670
APN: 134-20.12-23.00
- 39896 Assawoman St
- 34884 Alda Ln
- 316 York Rd
- 318 York Rd
- 706 S Ocean Dr
- 10 S 4th St
- 39947 Narrows Rd Unit 13
- 10 N 2nd St
- 113 Henlopen Dr
- 145 Petherton Dr
- 163 Petherton Dr
- 309 W 7th St
- 125 Evergreen Rd
- 406 Periwinkle Rd
- 413 Periwinkle Rd
- 5 Bridge Rd
- 38844 Sandpiper Cir
- 40084 Grant Dr Unit 72
- 40084 Grant Dr Unit 74
- 18 Short Rd
- 35199 Hassell Ave
- 39889 Assawoman St
- 35184 Davis St
- 39895 Assawoman St
- 35197 Hassell Ave
- 39890 Assawoman St
- 39907 Assawoman St
- 0 Loretta St
- 39906 Assawoman St
- 0 Todd Dr Unit 1001566142
- 0 Todd Dr
- 0 Todd Dr Unit DESU2043464
- 39915 Assawoman St
- 35192 Davis St
- 35152 Wilgus Ct
- 35195 Davis St
- 35207 Hassell Ave
- 35198 Davis St
- 35209 Hassell Ave
- 35153 Wilgus Ct

