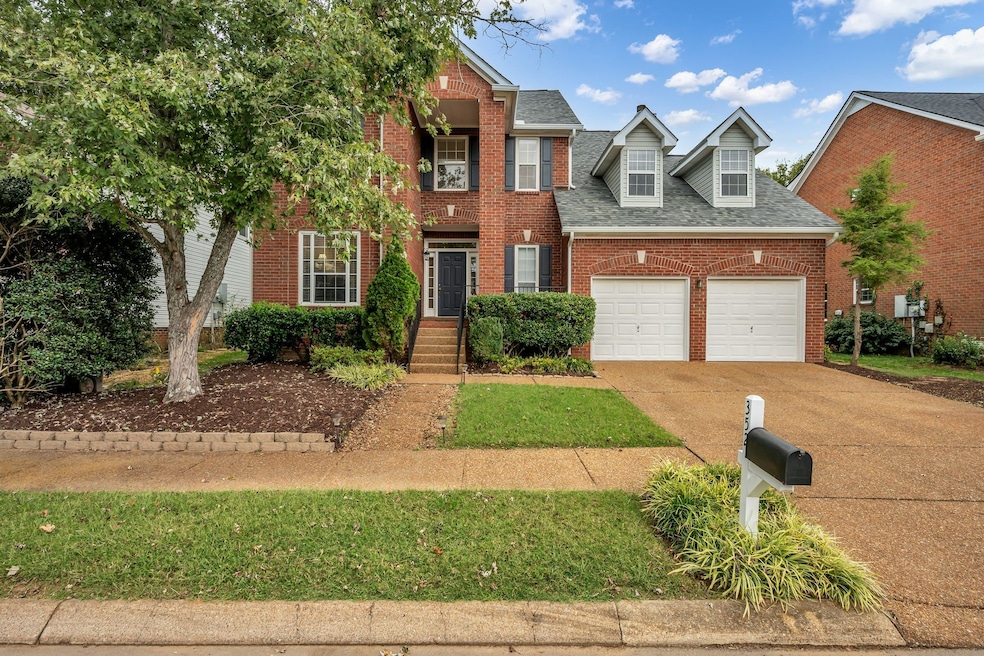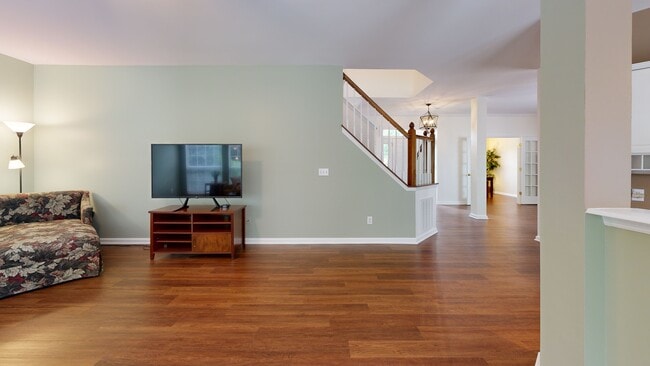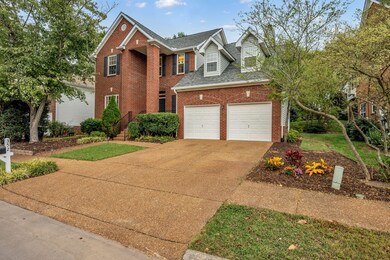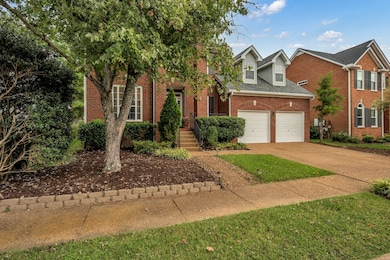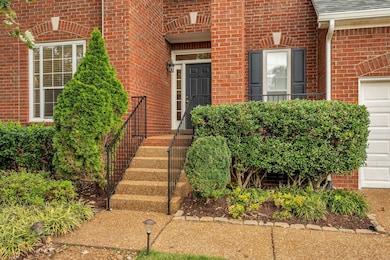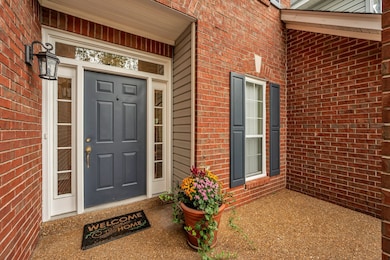
352 Cannonade Cir Franklin, TN 37069
Berrys Chapel NeighborhoodEstimated payment $4,265/month
Highlights
- Hot Property
- Open Floorplan
- Separate Formal Living Room
- Hunters Bend Elementary School Rated A
- Deck
- 2 Car Attached Garage
About This Home
Welcome to 352 Cannonade Circle in highly sought-after Fieldstone Farms! This beautifully maintained home features an open and versatile floor plan filled with natural light, perfect for everyday living and entertaining. The spacious living room flows seamlessly into the kitchen and dining areas, while large windows overlook the backyard, creating a bright and inviting setting. The primary suite offers a private retreat with a walk-in closet and en-suite bath. Upstairs, you’ll find a bonus area that is perfect for an additional office, playroom, exercise room, or anything you need. Secondary bedrooms provide comfort and flexibility for family or guests. Recent updates include new flooring throughout the downstairs and new carpeting on the upper levels, new roof and gutters making this home move-in ready. Living in Fieldstone Farms means enjoying an abundance of community amenities, including pools, tennis courts, playgrounds, a fitness center, walking trails, and a clubhouse. Conveniently located just minutes from historic downtown Franklin, Cool Springs shopping, and Williamson County’s top-rated schools, with easy access to I-65 for commuting to Nashville. Don’t miss the chance to make 352 Cannonade Circle your next home in Franklin’s Fieldstone Farms!
Listing Agent
Compass RE Brokerage Phone: 6159452008 License #356359 Listed on: 10/16/2025

Home Details
Home Type
- Single Family
Est. Annual Taxes
- $2,574
Year Built
- Built in 1993
Lot Details
- 6,534 Sq Ft Lot
- Lot Dimensions are 65 x 101
HOA Fees
- $75 Monthly HOA Fees
Parking
- 2 Car Attached Garage
- Front Facing Garage
- Garage Door Opener
Home Design
- Brick Exterior Construction
Interior Spaces
- 2,654 Sq Ft Home
- Property has 1 Level
- Open Floorplan
- Ceiling Fan
- Family Room with Fireplace
- Separate Formal Living Room
Kitchen
- Microwave
- Dishwasher
- Kitchen Island
Flooring
- Carpet
- Laminate
Bedrooms and Bathrooms
- 4 Bedrooms
Schools
- Hunters Bend Elementary School
- Grassland Middle School
- Franklin High School
Additional Features
- Deck
- Central Heating and Cooling System
Community Details
- Association fees include ground maintenance, recreation facilities
- Fieldstone Farms Sec L Subdivision
Listing and Financial Details
- Assessor Parcel Number 094052A D 02300 00008052A
Matterport 3D Tour
Floorplans
Map
Home Values in the Area
Average Home Value in this Area
Tax History
| Year | Tax Paid | Tax Assessment Tax Assessment Total Assessment is a certain percentage of the fair market value that is determined by local assessors to be the total taxable value of land and additions on the property. | Land | Improvement |
|---|---|---|---|---|
| 2025 | $2,574 | $182,350 | $56,250 | $126,100 |
| 2024 | $2,574 | $119,400 | $30,000 | $89,400 |
| 2023 | $2,574 | $119,400 | $30,000 | $89,400 |
| 2022 | $2,574 | $119,400 | $30,000 | $89,400 |
| 2021 | $2,574 | $119,400 | $30,000 | $89,400 |
| 2020 | $2,406 | $93,350 | $18,750 | $74,600 |
| 2019 | $2,406 | $93,350 | $18,750 | $74,600 |
| 2018 | $2,341 | $93,350 | $18,750 | $74,600 |
| 2017 | $2,322 | $93,350 | $18,750 | $74,600 |
| 2016 | $2,294 | $93,350 | $18,750 | $74,600 |
| 2015 | -- | $76,050 | $16,250 | $59,800 |
| 2014 | -- | $76,050 | $16,250 | $59,800 |
Property History
| Date | Event | Price | List to Sale | Price per Sq Ft |
|---|---|---|---|---|
| 10/16/2025 10/16/25 | For Sale | $755,000 | -- | $284 / Sq Ft |
About the Listing Agent

As a lifelong Tennessean, I’m proud to call Middle Tennessee home—and I love helping others do the same. With a deep appreciation for the beauty, charm, and community this region offers, I bring both local insight and professional expertise to every real estate transaction.
Whether you’re buying your first home, searching for land to build your dream house, or preparing to make a move that better fits your lifestyle, I’m here to guide you every step of the way. I take a client-first
Beth's Other Listings
Source: Realtracs
MLS Number: 3017628
APN: 052A-D-023.00
- 148 Cavalcade Cir
- 418 Newbary Ct
- 140 Cavalcade Cir
- 810 Brandyleigh Ct
- 826 Brandyleigh Ct
- 120 Cavalcade Dr
- 913 Idlewild Ct
- 114 Stanton Hall Ln Unit 114
- 411 Reigh Ct
- 303 Montrose Ct
- 317 Hanley Ln Unit 317
- 18 Holland Park Ln Unit 18
- 24 Holland Park Ln Unit 24
- 101 Alton Park Ln Unit 101
- 33 Holland Park Ln
- 405 Meadowgreen Dr
- 93 Alton Park Ln Unit 93
- 426 Essex Park Cir
- 85 Alton Park Ln Unit 85
- 113 Pine Circle Dr
- 256 Ben Brush Cir
- 508 Caselton Ct
- 2004 Granville Rd
- 404 Granville Rd Unit 404
- 804 Ronald Dr
- 350 Astor Way
- 454 Cardel Ln
- 613 Hillsboro Rd Unit A-13
- 613 Hillsboro Rd Unit A-11
- 746 Harrow Ln
- 813 Del Rio Pike
- 801 Del Rio Pike
- 1125 Magnolia Dr
- 113 Magnolia Dr
- 472 Franklin Rd
- 959 Glass St
- 355 9th Ave N Unit B
- 230 Boxwood Dr
- 1116 Davenport Blvd
- 159 1st Ave N
