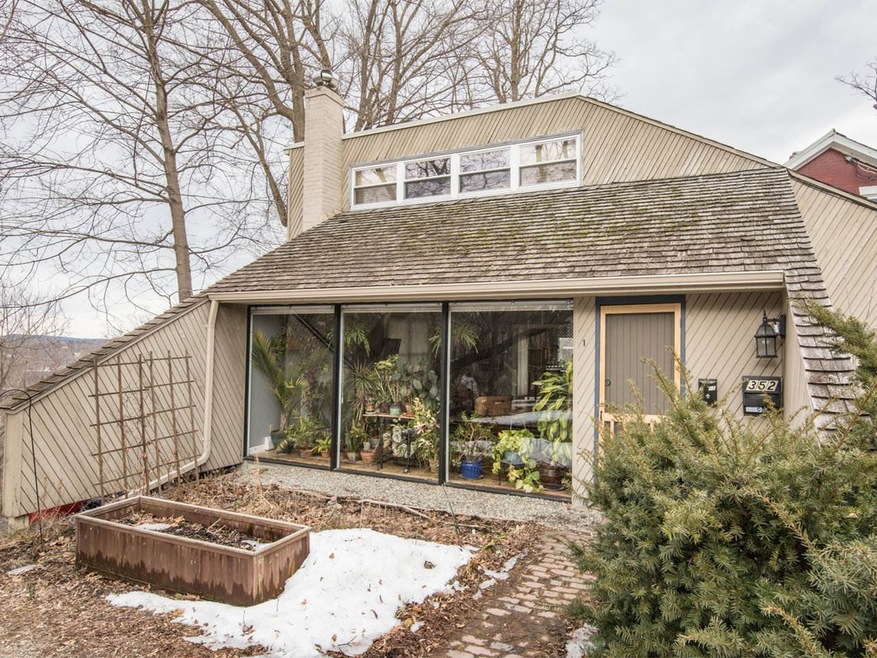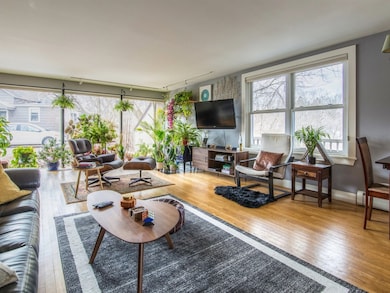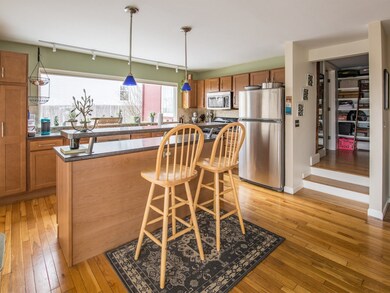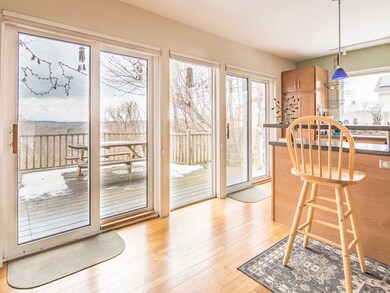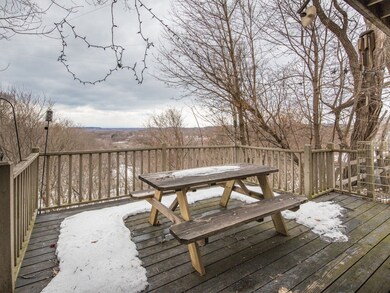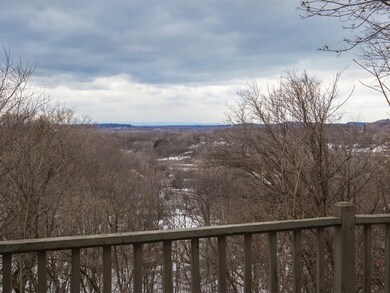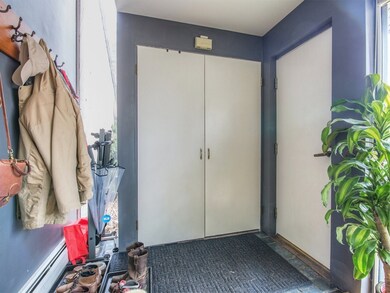
352 Colchester Ave Unit 1 Burlington, VT 05401
Centennial NeighborhoodEstimated Value: $355,000 - $469,835
Highlights
- Mountain View
- Wood Flooring
- No Interior Steps
- Deck
- Woodwork
- Accessible Parking
About This Home
As of June 2020A beautifully updated 2 bedroom, 1 bath condo (half of a duplex), close to both downtown Burlington and downtown Winooski. Mountain views from your private back deck. Hardwood flooring, comfortable layout, stainless appliances, in-unit W/D, slate roof, pet friendly. Great rental history, investors welcome! Showings to begin June 4th after 12:30 pm.
Last Agent to Sell the Property
Coldwell Banker Hickok and Boardman License #082.0090770 Listed on: 05/08/2020

Property Details
Home Type
- Condominium
Est. Annual Taxes
- $5,456
Year Built
- Built in 1810
HOA Fees
- $175 Monthly HOA Fees
Home Design
- Stone Foundation
- Wood Frame Construction
- Slate Roof
- Clap Board Siding
Interior Spaces
- 1-Story Property
- Woodwork
- Blinds
- Combination Dining and Living Room
- Mountain Views
Kitchen
- Gas Range
- Dishwasher
Flooring
- Wood
- Ceramic Tile
Bedrooms and Bathrooms
- 2 Bedrooms
- 1 Full Bathroom
Laundry
- Laundry on main level
- Dryer
- Washer
Basement
- Interior Basement Entry
- Dirt Floor
Home Security
Parking
- 2 Car Parking Spaces
- Shared Driveway
- Dirt Driveway
- Off-Street Parking
Accessible Home Design
- No Interior Steps
- Hard or Low Nap Flooring
- Accessible Parking
Schools
- Edmunds Elementary School
- Edmunds Middle School
- Burlington High School
Utilities
- Heating System Uses Natural Gas
- Gas Available
- Electric Water Heater
- High Speed Internet
Additional Features
- Deck
- Garden
Community Details
Overview
- Association fees include hoa fee
- Master Insurance
- Full Circle Property Mgmt Association, Phone Number (802) 864-5200
- 352 Colchester Avenue Condos
Pet Policy
- Dogs and Cats Allowed
Security
- Carbon Monoxide Detectors
- Fire and Smoke Detector
Ownership History
Purchase Details
Purchase Details
Home Financials for this Owner
Home Financials are based on the most recent Mortgage that was taken out on this home.Purchase Details
Purchase Details
Purchase Details
Similar Homes in the area
Home Values in the Area
Average Home Value in this Area
Purchase History
| Date | Buyer | Sale Price | Title Company |
|---|---|---|---|
| Alex John Trustee | -- | -- | |
| Alex John Trustee | -- | -- | |
| John Alex | $317,500 | -- | |
| John Alex | $317,500 | -- | |
| Taylor Stephanie | -- | -- | |
| Taylor Stephanie | -- | -- | |
| Schoen Edward J | $250,000 | -- | |
| Schoen Edward J | $250,000 | -- | |
| Governale Nicholas P | $93,200 | -- | |
| Governale Nicholas P | $93,200 | -- |
Property History
| Date | Event | Price | Change | Sq Ft Price |
|---|---|---|---|---|
| 06/29/2020 06/29/20 | Sold | $317,500 | +0.8% | $228 / Sq Ft |
| 06/07/2020 06/07/20 | Pending | -- | -- | -- |
| 05/08/2020 05/08/20 | For Sale | $315,000 | -- | $226 / Sq Ft |
Tax History Compared to Growth
Tax History
| Year | Tax Paid | Tax Assessment Tax Assessment Total Assessment is a certain percentage of the fair market value that is determined by local assessors to be the total taxable value of land and additions on the property. | Land | Improvement |
|---|---|---|---|---|
| 2024 | $7,833 | $324,100 | $0 | $324,100 |
| 2023 | $6,848 | $324,100 | $0 | $324,100 |
| 2022 | $6,847 | $324,100 | $0 | $324,100 |
| 2021 | $7,133 | $324,100 | $0 | $324,100 |
| 2020 | $5,736 | $186,400 | $0 | $186,400 |
| 2019 | $5,456 | $186,400 | $0 | $186,400 |
| 2018 | $5,240 | $186,400 | $0 | $186,400 |
| 2017 | $4,965 | $186,400 | $0 | $186,400 |
| 2016 | $4,851 | $186,400 | $0 | $186,400 |
Agents Affiliated with this Home
-
Katharine Wade

Seller's Agent in 2020
Katharine Wade
Coldwell Banker Hickok and Boardman
(802) 846-9521
1 in this area
46 Total Sales
-
Nancy Jenkins

Buyer's Agent in 2020
Nancy Jenkins
Nancy Jenkins Real Estate
(802) 578-2613
1 in this area
158 Total Sales
Map
Source: PrimeMLS
MLS Number: 4804268
APN: (035) 046-3-057-001
- 460-462 Colchester Ave
- 203 Hildred Dr
- 229 Hildred Dr Unit 229
- 67 Case Pkwy
- 320 Hildred Dr
- 100 W Canal St Unit 8
- 285 Hildred Dr
- 60 Winooski Falls Way Unit 1404
- 60 Winooski Falls Way Unit 1315
- 22 E Village Dr
- 102 E Allen St Unit C
- 420 Riverside Ave
- 32 Wilson St
- 150 E Allen St
- 31 West Ln
- 65 River St
- 67 Union St Unit 1K
- 67 Union St Unit 1F and 1K
- 67 Union St Unit 1F
- 94 Malletts Bay Ave
- 352 Colchester Ave Unit 2
- 352 Colchester Ave Unit 1
- 352B Colchester Ave
- 352 Colchester Ave
- 366 Colchester Ave Unit 2A
- 366 Colchester Ave
- 370 Colchester Ave
- 338 Colchester Ave
- 376 Colchester Ave
- 316 Colchester Ave
- 339 Colchester Ave
- 329 Colchester Ave
- 314 Colchester Ave
- 314 Colchester Ave Unit 1
- 314 Colchester Ave Unit 1
- 312 Colchester Ave
- 315 Colchester Ave
- 5 Calarco Ct Unit 5
- 21 Nash Place
- 21 Nash Place
