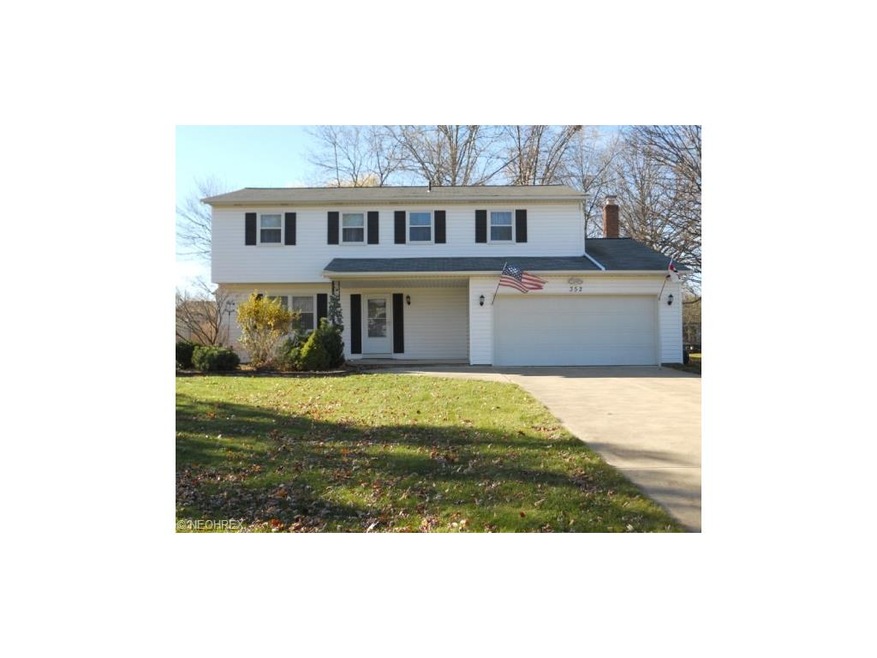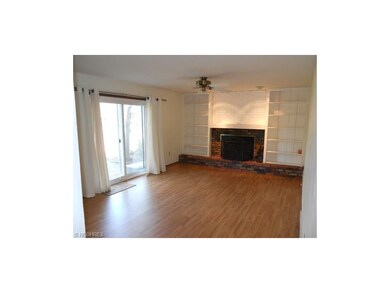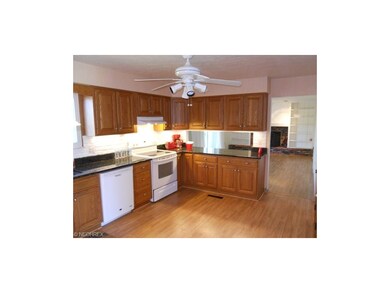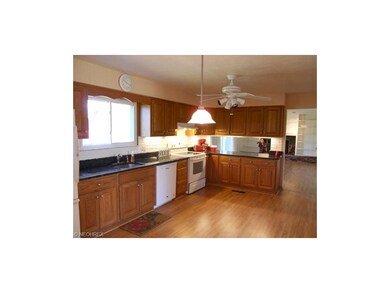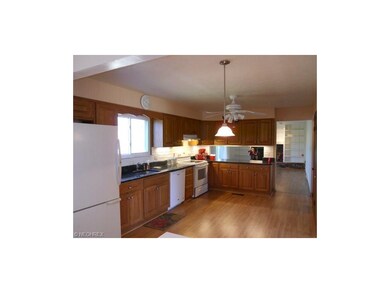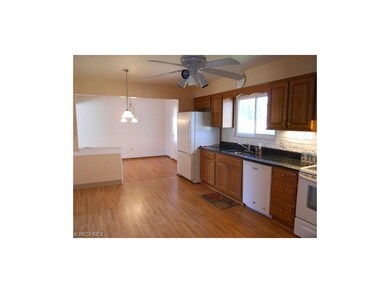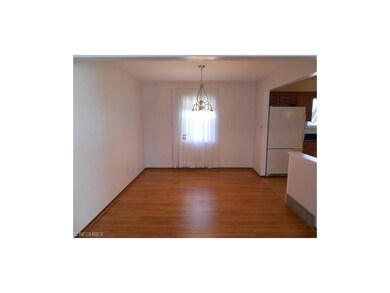
352 Crestway Oval Brunswick, OH 44212
Estimated Value: $305,886 - $332,000
Highlights
- Colonial Architecture
- 2 Car Attached Garage
- East Facing Home
- 1 Fireplace
- Forced Air Heating and Cooling System
- 5-minute walk to Venus Park
About This Home
As of March 2016This home is situated on a quiet cul-de-sac street. As you enter the home you will notice the wood looking laminate floors through out. The kitchen has nice granite counter tops and a very open feel. The wood burning fireplace with blower in the family room make for a cozy gathering place. The owner bedroom has a huge walk in closet and on suite bath. The furnace was new in 2006, the basement has been waterproofed and comes with a life time warranty. You will also notice that the home has been fitted with a radon mitigation system. The beautiful backyard is fully fenced and boasts a stamped concrete patio. This one wont last long! Call today for a showing!
Last Agent to Sell the Property
Howard Hanna License #2006005612 Listed on: 11/19/2015

Home Details
Home Type
- Single Family
Est. Annual Taxes
- $1,770
Year Built
- Built in 1977
Lot Details
- 0.27 Acre Lot
- Lot Dimensions are 75x155
- East Facing Home
Home Design
- Colonial Architecture
- Asphalt Roof
Interior Spaces
- 1,952 Sq Ft Home
- 2-Story Property
- 1 Fireplace
- Unfinished Basement
Kitchen
- Range
- Dishwasher
Bedrooms and Bathrooms
- 4 Bedrooms
Laundry
- Dryer
- Washer
Parking
- 2 Car Attached Garage
- Garage Drain
Utilities
- Forced Air Heating and Cooling System
- Heating System Uses Gas
Community Details
- Maplewood Homes Community
Listing and Financial Details
- Assessor Parcel Number 003-18B-14-176
Ownership History
Purchase Details
Home Financials for this Owner
Home Financials are based on the most recent Mortgage that was taken out on this home.Purchase Details
Home Financials for this Owner
Home Financials are based on the most recent Mortgage that was taken out on this home.Purchase Details
Purchase Details
Purchase Details
Similar Homes in Brunswick, OH
Home Values in the Area
Average Home Value in this Area
Purchase History
| Date | Buyer | Sale Price | Title Company |
|---|---|---|---|
| Santora Nicholas M | -- | None Available | |
| Santora Nicholas | $173,299 | None Available | |
| Studley Carole A | -- | -- | |
| Studley James D | -- | Real Estate Title | |
| Studley James D | -- | -- |
Mortgage History
| Date | Status | Borrower | Loan Amount |
|---|---|---|---|
| Open | Santora Nicholas M | $154,500 | |
| Closed | Santora Nicholas | $165,509 |
Property History
| Date | Event | Price | Change | Sq Ft Price |
|---|---|---|---|---|
| 03/24/2016 03/24/16 | Sold | $174,220 | -0.4% | $89 / Sq Ft |
| 02/12/2016 02/12/16 | Pending | -- | -- | -- |
| 11/19/2015 11/19/15 | For Sale | $174,900 | -- | $90 / Sq Ft |
Tax History Compared to Growth
Tax History
| Year | Tax Paid | Tax Assessment Tax Assessment Total Assessment is a certain percentage of the fair market value that is determined by local assessors to be the total taxable value of land and additions on the property. | Land | Improvement |
|---|---|---|---|---|
| 2024 | $3,777 | $76,390 | $22,930 | $53,460 |
| 2023 | $3,777 | $76,390 | $22,930 | $53,460 |
| 2022 | $3,573 | $76,390 | $22,930 | $53,460 |
| 2021 | $3,163 | $60,630 | $18,200 | $42,430 |
| 2020 | $2,846 | $60,630 | $18,200 | $42,430 |
| 2019 | $2,847 | $60,630 | $18,200 | $42,430 |
| 2018 | $2,483 | $50,160 | $15,720 | $34,440 |
| 2017 | $2,487 | $50,160 | $15,720 | $34,440 |
| 2016 | $2,051 | $50,160 | $15,720 | $34,440 |
| 2015 | $1,775 | $43,430 | $15,040 | $28,390 |
| 2014 | $1,770 | $43,430 | $15,040 | $28,390 |
| 2013 | $1,730 | $43,430 | $15,040 | $28,390 |
Agents Affiliated with this Home
-
Kristie Ohlin

Seller's Agent in 2016
Kristie Ohlin
Howard Hanna
(440) 773-7760
21 in this area
148 Total Sales
-
Jason Hoag

Buyer's Agent in 2016
Jason Hoag
Keller Williams Elevate
(216) 287-8500
10 in this area
143 Total Sales
Map
Source: MLS Now
MLS Number: 3764629
APN: 003-18B-14-176
- 3909 Sherbrook Oval
- 181 Westchester Dr
- 445 Bruce Dr
- 4071 Blossom Ct
- 159 Claremont Dr
- 37 Monticello Dr
- 88 Crystal Ct
- 3522 Malvern Dr
- 3461 Nantucket Cove
- 485 Judita Dr
- 54 Morningview Terrace
- 16474 Boston Rd
- 4296 Bennington Blvd
- 19154 Seven Oaks Dr
- 647 Pearl Rd
- 3923 Buckingham Dr
- 3931 Buckingham Dr
- 3967 Buckingham Dr
- 259 Wellford Way
- 3243 Broadleaf Way
- 352 Crestway Oval
- 344 Crestway Oval
- 360 Crestway Oval
- 336 Crestway Oval
- 353 Brantley Ln
- 345 Brantley Ln
- 366 Crestway Oval
- 361 Brantley Ln
- 337 Brantley Ln
- 357 Crestway Oval
- 367 Brantley Ln
- 328 Crestway Oval
- 349 Crestway Oval
- 341 Crestway Oval
- 378 Westchester Dr
- 375 Brantley Ln
- 369 Crestway Oval
- 3857 Claythorne Place
- 333 Crestway Oval
- 320 Crestway Oval
