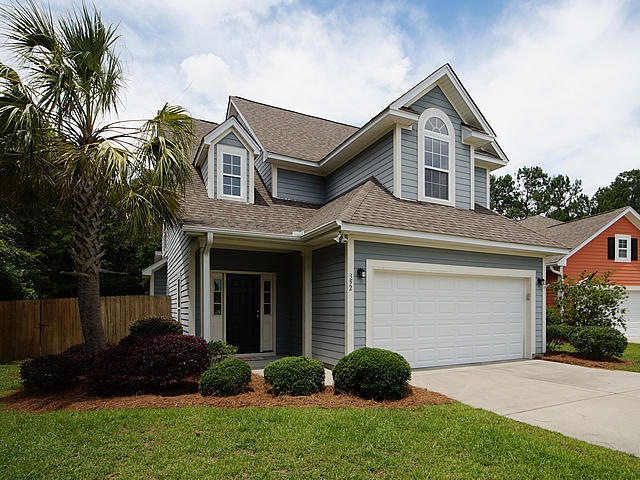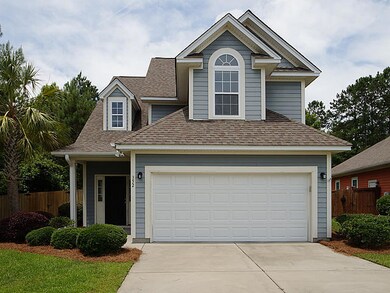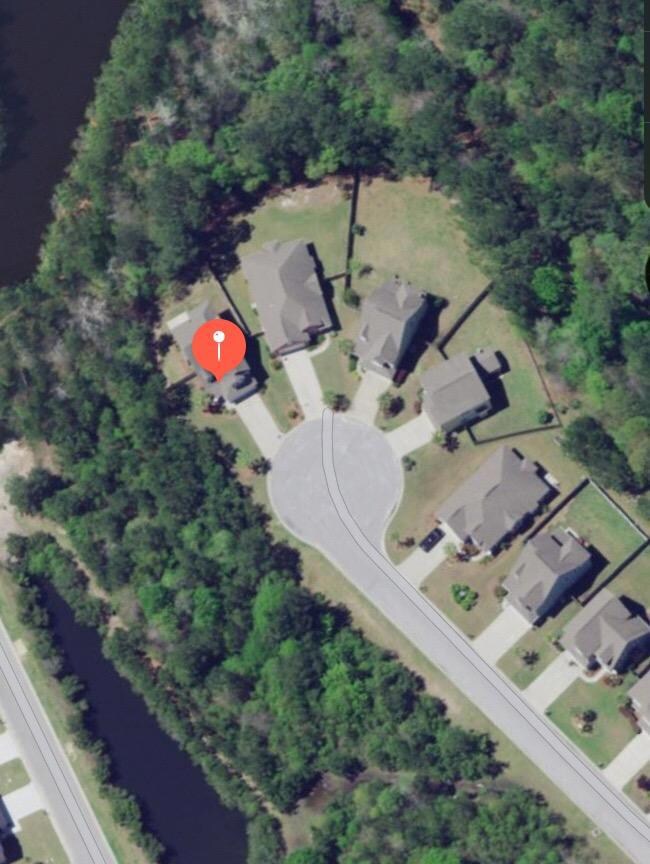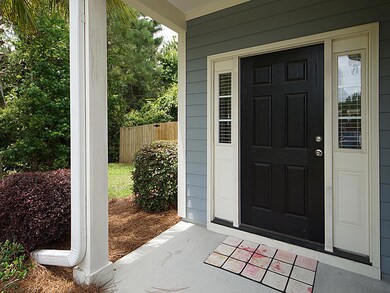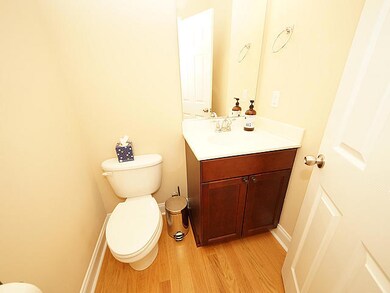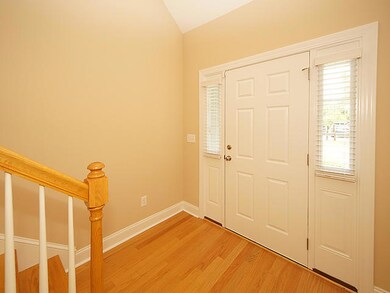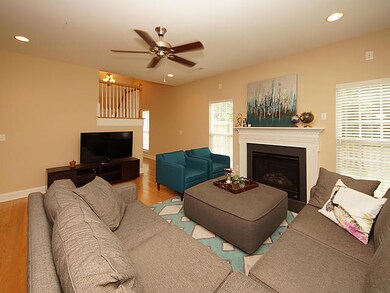
352 Cypress Walk Way Wando, SC 29492
Wando NeighborhoodHighlights
- Wooded Lot
- Wood Flooring
- Great Room
- Traditional Architecture
- High Ceiling
- Covered patio or porch
About This Home
As of July 2017Have you been looking for that perfect home but find your neighbors are a touching distance away and there is NO privacy? Well, we have the perfect place..This immaculate 7 year new home is located on a private, fenced in quiet cul-de-sac lot with wooded wetlands to the left and rear of home. The owners have kept this home in pristine condition and is ready for new owners. The home has almost 1900 square feet of open modern living space, 3 large bedrooms, 2.5 baths, dining room and extended covered patio. The 2nd floor master suite is located on the back of home for privacy and has an abundance of natural light and upgraded recessed lighting. The in suite master bath has separate tub and shower, double vanity sinks and large walk in closet. The open floorplan maximizeall living spaces. The gourmet kitchen looks into the spacious family room and dining area allowing for free flowing conversation while preparing dinner or entertaining. The kitchen has a super large island, granite counter tops, stainless steel appliances to include microwave, gas cooktop stove, refrigerator and dishwasher. The two additional bedrooms, large full bath and laundry room are located on the 2nd floor. Additional features that help accentuate this gorgeous home include: irrigation system, fenced in back yard, gas fireplace, hardwood stair treads with spindles, hardwoods throughout first floor, 9 foot ceilings, upgraded plumbing and lightening fixtures, fans throughout, extended patio and professionally manicured lawn. Nelliefield has community adult and kiddie pools and is less than a mile away from the newly constructed Philip Simmons Elementary and Middle School. The high school opens in Fall of 2017. Don't waste time this one will go quick!
Home Details
Home Type
- Single Family
Est. Annual Taxes
- $1,480
Year Built
- Built in 2010
Lot Details
- 7,405 Sq Ft Lot
- Cul-De-Sac
- Wood Fence
- Level Lot
- Irrigation
- Wooded Lot
HOA Fees
- $57 Monthly HOA Fees
Parking
- 2 Car Garage
- Garage Door Opener
Home Design
- Traditional Architecture
- Slab Foundation
- Architectural Shingle Roof
- Cement Siding
Interior Spaces
- 1,869 Sq Ft Home
- 2-Story Property
- Smooth Ceilings
- High Ceiling
- Ceiling Fan
- Gas Log Fireplace
- Thermal Windows
- Insulated Doors
- Entrance Foyer
- Family Room with Fireplace
- Great Room
- Formal Dining Room
- Laundry Room
Kitchen
- Eat-In Kitchen
- Dishwasher
- Kitchen Island
Flooring
- Wood
- Ceramic Tile
Bedrooms and Bathrooms
- 3 Bedrooms
- Walk-In Closet
- Garden Bath
Outdoor Features
- Covered patio or porch
Schools
- Philip Simmons Elementary And Middle School
- Philip Simmons High School
Utilities
- Cooling Available
- Heat Pump System
Community Details
- Nelliefield Plantation Subdivision
Ownership History
Purchase Details
Home Financials for this Owner
Home Financials are based on the most recent Mortgage that was taken out on this home.Purchase Details
Home Financials for this Owner
Home Financials are based on the most recent Mortgage that was taken out on this home.Purchase Details
Home Financials for this Owner
Home Financials are based on the most recent Mortgage that was taken out on this home.Similar Homes in the area
Home Values in the Area
Average Home Value in this Area
Purchase History
| Date | Type | Sale Price | Title Company |
|---|---|---|---|
| Warranty Deed | $329,990 | None Available | |
| Deed | $252,000 | -- | |
| Deed | $232,892 | -- |
Mortgage History
| Date | Status | Loan Amount | Loan Type |
|---|---|---|---|
| Open | $413,000 | New Conventional | |
| Closed | $295,000 | New Conventional | |
| Closed | $324,012 | FHA | |
| Previous Owner | $23,940 | New Conventional | |
| Previous Owner | $206,900 | New Conventional | |
| Previous Owner | $210,622 | FHA |
Property History
| Date | Event | Price | Change | Sq Ft Price |
|---|---|---|---|---|
| 07/28/2017 07/28/17 | Sold | $329,990 | 0.0% | $177 / Sq Ft |
| 06/28/2017 06/28/17 | Pending | -- | -- | -- |
| 06/13/2017 06/13/17 | For Sale | $329,990 | +30.9% | $177 / Sq Ft |
| 02/27/2015 02/27/15 | Sold | $252,000 | 0.0% | $131 / Sq Ft |
| 01/28/2015 01/28/15 | Pending | -- | -- | -- |
| 01/21/2015 01/21/15 | For Sale | $252,000 | -- | $131 / Sq Ft |
Tax History Compared to Growth
Tax History
| Year | Tax Paid | Tax Assessment Tax Assessment Total Assessment is a certain percentage of the fair market value that is determined by local assessors to be the total taxable value of land and additions on the property. | Land | Improvement |
|---|---|---|---|---|
| 2024 | $1,480 | $15,334 | $4,189 | $11,145 |
| 2023 | $1,480 | $14,485 | $4,045 | $10,440 |
| 2022 | $1,488 | $12,596 | $3,000 | $9,596 |
| 2021 | $1,528 | $12,600 | $3,000 | $9,596 |
| 2020 | $1,548 | $12,596 | $3,000 | $9,596 |
| 2019 | $1,537 | $12,596 | $3,000 | $9,596 |
| 2018 | $1,582 | $12,560 | $2,600 | $9,960 |
| 2017 | $1,221 | $9,868 | $2,200 | $7,668 |
| 2016 | $1,251 | $9,870 | $2,200 | $7,670 |
| 2015 | $948 | $9,960 | $2,200 | $7,760 |
| 2014 | $933 | $7,800 | $2,000 | $5,800 |
| 2013 | -- | $7,800 | $2,000 | $5,800 |
Agents Affiliated with this Home
-

Seller's Agent in 2017
Bob Chambers
Infinity Realty
(843) 849-3005
4 in this area
213 Total Sales
-
T
Buyer's Agent in 2017
Tara Tatum
Coldwell Banker Realty
(843) 577-0001
10 Total Sales
-

Seller's Agent in 2015
Bill Everett
RE/MAX
(843) 693-8539
108 Total Sales
Map
Source: CHS Regional MLS
MLS Number: 17016786
APN: 269-01-05-002
- 447 Nelliefield Trail
- 308 Indigo Planters
- 214 Rice Mill Place
- 308 Tidal Rice Ct
- 128 Falaise St
- 140 Falaise St
- 617 Saturn Rocket St
- 608 Saturn Rocket St
- 2056 Ten Point Dr
- 148 Falaise St
- 2048 Ten Point Dr
- 625 Saturn Rocket St
- 1021 Harriman Ln
- 1021 Harriman Ln
- 1021 Harriman Ln
- 1021 Harriman Ln
- 1021 Harriman Ln
- 1021 Harriman Ln
- 1021 Harriman Ln
- 1021 Harriman Ln
