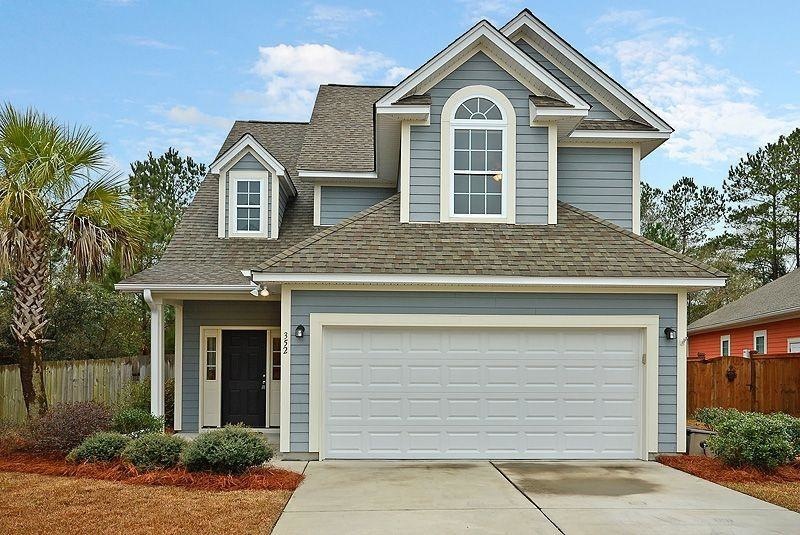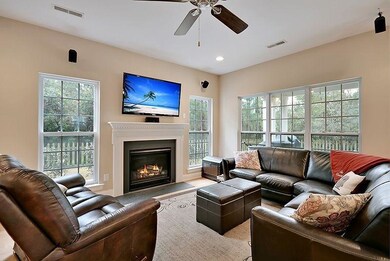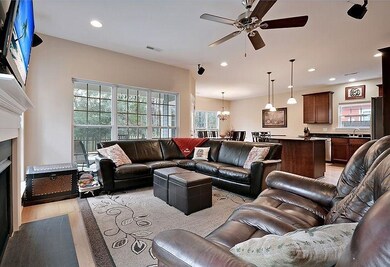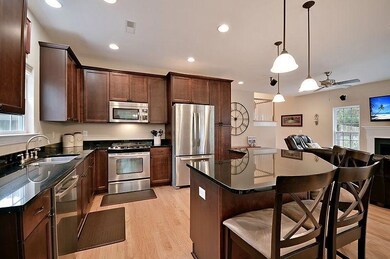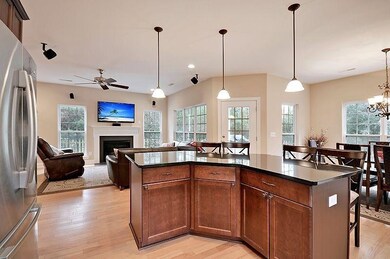
352 Cypress Walk Way Wando, SC 29492
Wando NeighborhoodHighlights
- Traditional Architecture
- High Ceiling
- 2 Car Attached Garage
- Wood Flooring
- Cul-De-Sac
- Eat-In Kitchen
About This Home
As of July 2017This Remarkable fully detached 2 story home is situated on a quiet cul-de-sac street and is surrounded by a large landscaped, private, fenced yard. The private lot offers undisturbed wet lands on the left of the home and backs up to wet lands and a beautiful pond that is visited by all types of wildlife and water fowl. This Amazing home offers 3 large bedrooms with 9 Ft. ceilings upstairs including the spacious master bedroom suite with a large walking closet, a priceless master bathroom with a separate shower and relaxing garden tub. The main floor is appointed with selected wood flooring and offers an inviting foyer that opens to a dramatic great room with a cozy fireplace, the distinctive dining area is stunning and centrally located to the great room and the modern kitchen that offersgenuine granite counter tops and island bar, upgraded built-in stainless appliances including the gas range and quality crafted wood cabinets. The powder room and laundry room is appointed with selected ceramic flooring. There is a private walk-out to the popular porch, oversized patio and the large private, fenced back yard that is perfect for cook outs and outside entertaining. You will be in awe when touring this Incredible Home. "The Line Forms Here" for a private tour! The seller will provide a 1 year AHS warranty to the buyer at closing. Age, sqft, taxes, schools and HOA fess are approx. buyer to verify.
Last Agent to Sell the Property
RE/MAX Southern Shores License #9565 Listed on: 01/21/2015
Home Details
Home Type
- Single Family
Est. Annual Taxes
- $933
Year Built
- Built in 2010
Lot Details
- 4,356 Sq Ft Lot
- Cul-De-Sac
HOA Fees
- $57 Monthly HOA Fees
Parking
- 2 Car Attached Garage
- Garage Door Opener
Home Design
- Traditional Architecture
- Slab Foundation
- Architectural Shingle Roof
- Cement Siding
Interior Spaces
- 1,920 Sq Ft Home
- 2-Story Property
- Smooth Ceilings
- High Ceiling
- Ceiling Fan
- Gas Log Fireplace
- Entrance Foyer
- Family Room with Fireplace
- Combination Dining and Living Room
- Laundry Room
Kitchen
- Eat-In Kitchen
- Dishwasher
Flooring
- Wood
- Ceramic Tile
Bedrooms and Bathrooms
- 3 Bedrooms
- Walk-In Closet
Schools
- Cainhoy Elementary And Middle School
- Hanahan High School
Utilities
- Cooling Available
- Heat Pump System
Community Details
- Nelliefield Plantation Subdivision
Ownership History
Purchase Details
Home Financials for this Owner
Home Financials are based on the most recent Mortgage that was taken out on this home.Purchase Details
Home Financials for this Owner
Home Financials are based on the most recent Mortgage that was taken out on this home.Purchase Details
Home Financials for this Owner
Home Financials are based on the most recent Mortgage that was taken out on this home.Similar Home in the area
Home Values in the Area
Average Home Value in this Area
Purchase History
| Date | Type | Sale Price | Title Company |
|---|---|---|---|
| Warranty Deed | $329,990 | None Available | |
| Deed | $252,000 | -- | |
| Deed | $232,892 | -- |
Mortgage History
| Date | Status | Loan Amount | Loan Type |
|---|---|---|---|
| Open | $413,000 | New Conventional | |
| Closed | $295,000 | New Conventional | |
| Closed | $324,012 | FHA | |
| Previous Owner | $23,940 | New Conventional | |
| Previous Owner | $206,900 | New Conventional | |
| Previous Owner | $210,622 | FHA |
Property History
| Date | Event | Price | Change | Sq Ft Price |
|---|---|---|---|---|
| 07/28/2017 07/28/17 | Sold | $329,990 | 0.0% | $177 / Sq Ft |
| 06/28/2017 06/28/17 | Pending | -- | -- | -- |
| 06/13/2017 06/13/17 | For Sale | $329,990 | +30.9% | $177 / Sq Ft |
| 02/27/2015 02/27/15 | Sold | $252,000 | 0.0% | $131 / Sq Ft |
| 01/28/2015 01/28/15 | Pending | -- | -- | -- |
| 01/21/2015 01/21/15 | For Sale | $252,000 | -- | $131 / Sq Ft |
Tax History Compared to Growth
Tax History
| Year | Tax Paid | Tax Assessment Tax Assessment Total Assessment is a certain percentage of the fair market value that is determined by local assessors to be the total taxable value of land and additions on the property. | Land | Improvement |
|---|---|---|---|---|
| 2024 | $1,480 | $15,334 | $4,189 | $11,145 |
| 2023 | $1,480 | $14,485 | $4,045 | $10,440 |
| 2022 | $1,488 | $12,596 | $3,000 | $9,596 |
| 2021 | $1,528 | $12,600 | $3,000 | $9,596 |
| 2020 | $1,548 | $12,596 | $3,000 | $9,596 |
| 2019 | $1,537 | $12,596 | $3,000 | $9,596 |
| 2018 | $1,582 | $12,560 | $2,600 | $9,960 |
| 2017 | $1,221 | $9,868 | $2,200 | $7,668 |
| 2016 | $1,251 | $9,870 | $2,200 | $7,670 |
| 2015 | $948 | $9,960 | $2,200 | $7,760 |
| 2014 | $933 | $7,800 | $2,000 | $5,800 |
| 2013 | -- | $7,800 | $2,000 | $5,800 |
Agents Affiliated with this Home
-
Bob Chambers

Seller's Agent in 2017
Bob Chambers
Infinity Realty
(843) 849-3005
4 in this area
210 Total Sales
-
Tara Tatum
T
Buyer's Agent in 2017
Tara Tatum
Coldwell Banker Realty
(843) 577-0001
9 Total Sales
-
Bill Everett

Seller's Agent in 2015
Bill Everett
RE/MAX
(843) 693-8539
110 Total Sales
Map
Source: CHS Regional MLS
MLS Number: 15001645
APN: 269-01-05-002
- 125 Integrity Ln
- 1128 Peninsula Cove Dr
- 1136 Peninsula Cove Dr
- 128 Falaise St
- 140 Falaise St
- 148 Falaise St
- 2048 Ten Point Dr
- 1350 Water Edge Dr
- 2056 Ten Point Dr
- 1021 Harriman Ln
- 1021 Harriman Ln
- 1021 Harriman Ln
- 1021 Harriman Ln
- 1021 Harriman Ln
- 1021 Harriman Ln
- 1021 Harriman Ln
- 1021 Harriman Ln
- 1021 Harriman Ln
- 1021 Harriman Ln
- 1021 Harriman Ln
