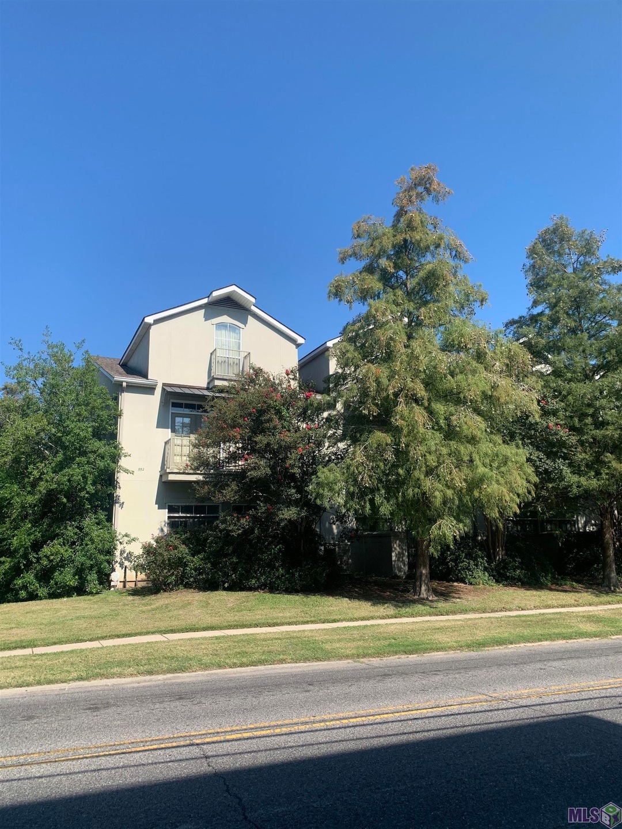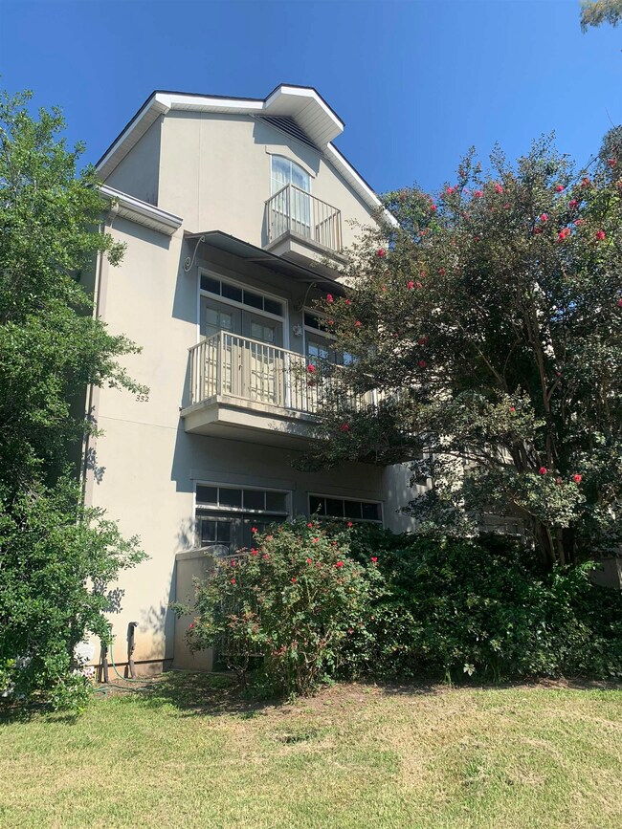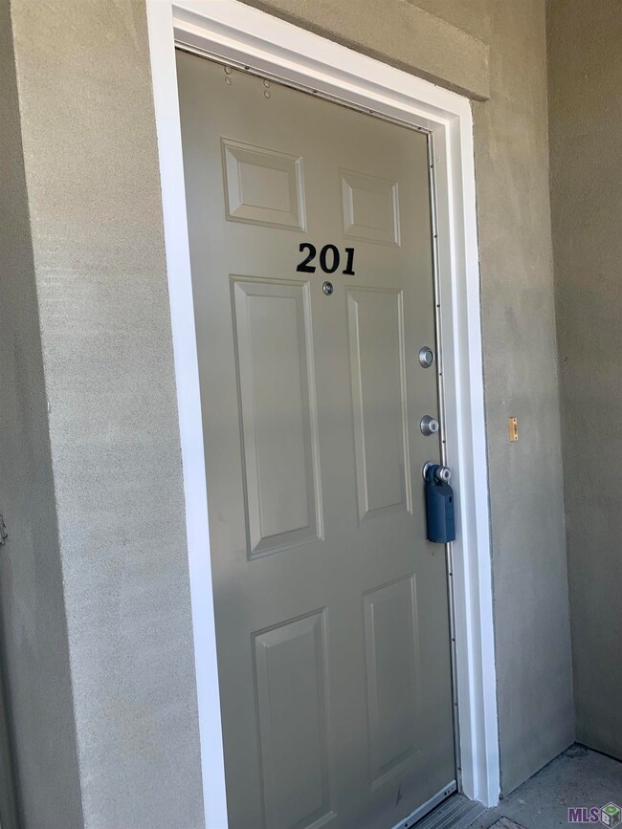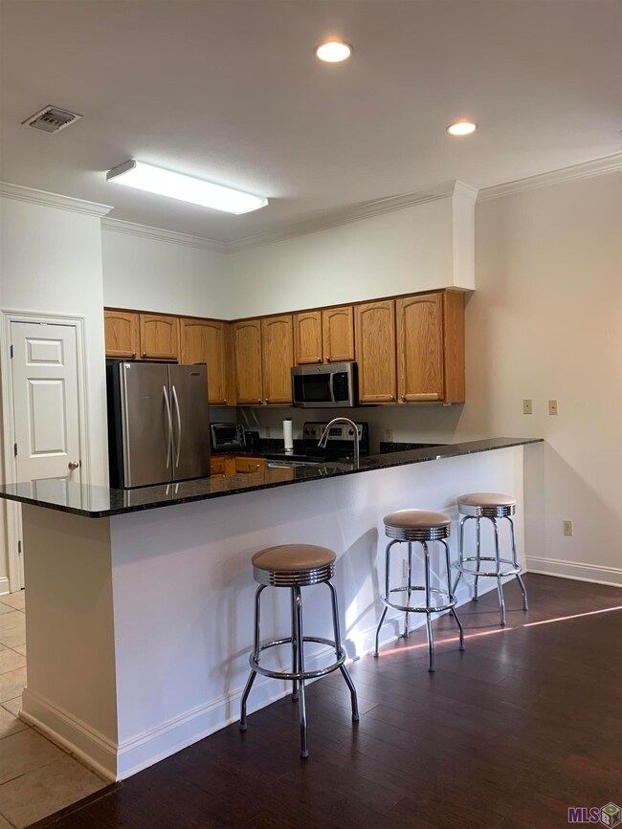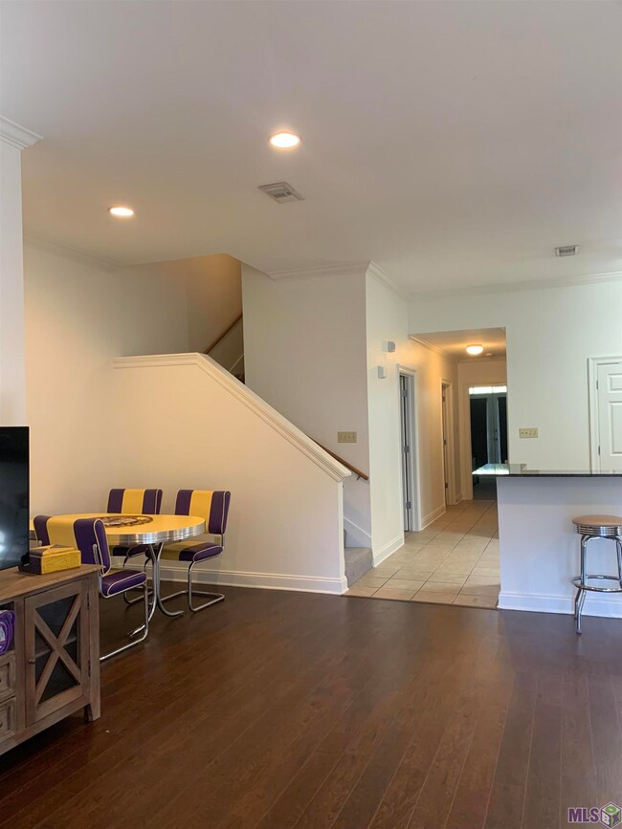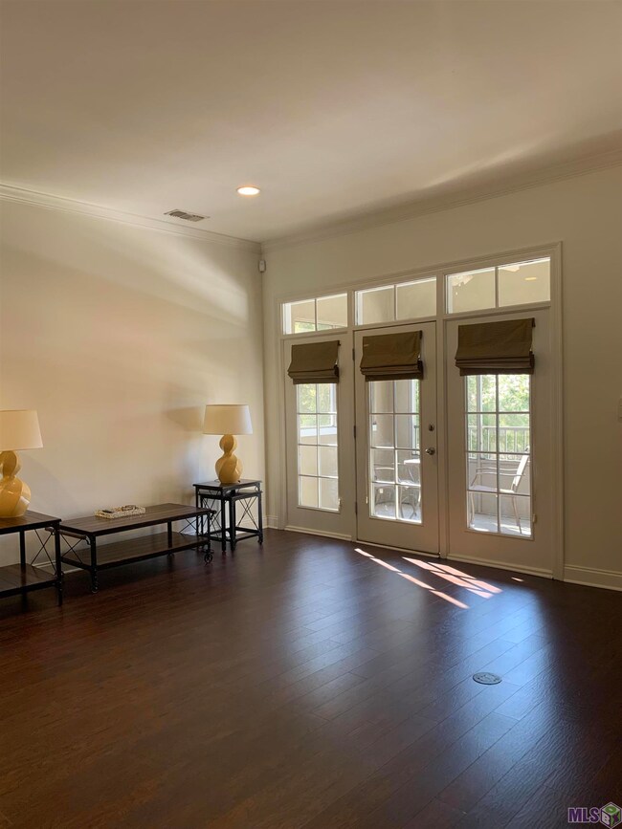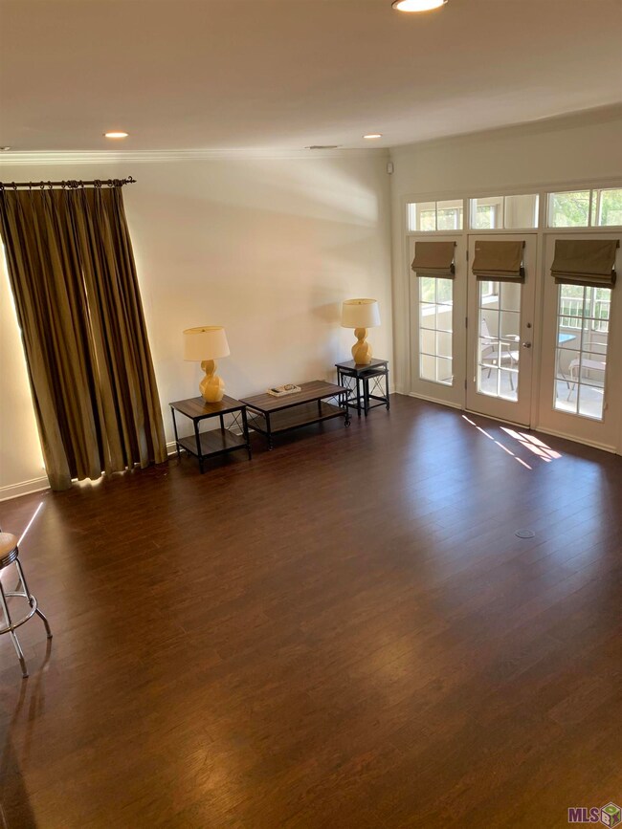
352 E Boyd Dr Unit 201 Baton Rouge, LA 70808
Highlands/Perkins NeighborhoodHighlights
- Traditional Architecture
- Granite Countertops
- Stainless Steel Appliances
- Wood Flooring
- Beamed Ceilings
- Balcony
About This Home
As of February 2015New paint, new carpet, and ready for a new owner! This 3BR/3BA condo has been freshly updated and move in ready. Open floor plan for todays casual living. Corner unit with cool screened porch on rear balcony. Wood floors, stainless appliances, slab granite countertops and large raised bar in kitchen. Includes 3 covered parking spaces. All electric appliances. Washer, dryer, and refrigerator remain. Furniture can remain too. Walk to class or walk to the LSU activities. Just unpack and enjoy the LSU life. Corner of E Boyd and Janet between Highland and Burbank. Perfect for students or weekend Tiger fans!
Property Details
Home Type
- Condominium
Year Built
- Built in 2007
Lot Details
- Partially Fenced Property
- Wood Fence
HOA Fees
- $393 Monthly HOA Fees
Home Design
- Traditional Architecture
- Brick Exterior Construction
- Slab Foundation
- Frame Construction
- Asphalt Shingled Roof
- Stucco
Interior Spaces
- 1,833 Sq Ft Home
- 2-Story Property
- Beamed Ceilings
- Ceiling height of 9 feet or more
- Window Treatments
- Utility Room
- Home Security System
Kitchen
- Oven or Range
- Electric Cooktop
- <<microwave>>
- Ice Maker
- Dishwasher
- Stainless Steel Appliances
- Granite Countertops
- Disposal
Flooring
- Wood
- Ceramic Tile
Bedrooms and Bathrooms
- 3 Bedrooms
- En-Suite Primary Bedroom
- Walk-In Closet
- 3 Full Bathrooms
- Bathtub and Shower Combination in Primary Bathroom
Laundry
- Laundry in unit
- Dryer
- Washer
Parking
- 3 Parking Spaces
- Carport
- Assigned Parking
Outdoor Features
- Balcony
- Porch
Location
- Mineral Rights
Utilities
- Central Heating and Cooling System
- Cable TV Available
Listing and Financial Details
- Assessor Parcel Number 0123
Community Details
Overview
- Boyd Place Condominium Subdivision
Security
- Fire and Smoke Detector
Similar Homes in Baton Rouge, LA
Home Values in the Area
Average Home Value in this Area
Property History
| Date | Event | Price | Change | Sq Ft Price |
|---|---|---|---|---|
| 12/02/2024 12/02/24 | Pending | -- | -- | -- |
| 10/15/2024 10/15/24 | For Sale | $278,000 | 0.0% | $152 / Sq Ft |
| 09/21/2024 09/21/24 | Off Market | -- | -- | -- |
| 09/20/2024 09/20/24 | For Sale | $278,000 | -7.3% | $152 / Sq Ft |
| 02/06/2015 02/06/15 | Sold | -- | -- | -- |
| 12/11/2014 12/11/14 | Pending | -- | -- | -- |
| 07/16/2014 07/16/14 | For Sale | $300,000 | -- | $164 / Sq Ft |
Tax History Compared to Growth
Agents Affiliated with this Home
-
Jan Cox
J
Seller's Agent in 2024
Jan Cox
Compass - Perkins
(225) 939-6215
6 in this area
18 Total Sales
-
Carol Poche

Seller's Agent in 2015
Carol Poche
Keyfinders Team Realty
(225) 337-1861
38 in this area
277 Total Sales
-
E
Buyer's Agent in 2015
Edwin Tinsley
Latter & Blum
Map
Source: Greater Baton Rouge Association of REALTORS®
MLS Number: 2024017684
- 352 E Boyd Dr Unit 203
- 352 E Boyd Dr Unit 204
- 333 E Boyd Dr Unit 16
- 345 W Parker Blvd Unit 201
- 414 Jennifer Jean Dr Unit 414-416
- 255 E Boyd Dr Unit 110
- 255 E Boyd Dr Unit 205
- 255 E Boyd Dr Unit 106
- 141 E Boyd Dr Unit 209
- 454 W Parker Blvd Unit A10
- 454 W Parker Blvd Unit A7
- 4441 Burbank Dr Unit 905
- 4441 Burbank Dr Unit 602
- 4441 Burbank Dr Unit 308
- 4464 Highland Rd Unit 805
- 4625 Burbank Dr Unit 302
- 4625 Burbank Dr Unit 206
- 4411 Highland Rd
- 710 E Boyd Dr Unit 406
- 710 E Boyd Dr Unit 503
