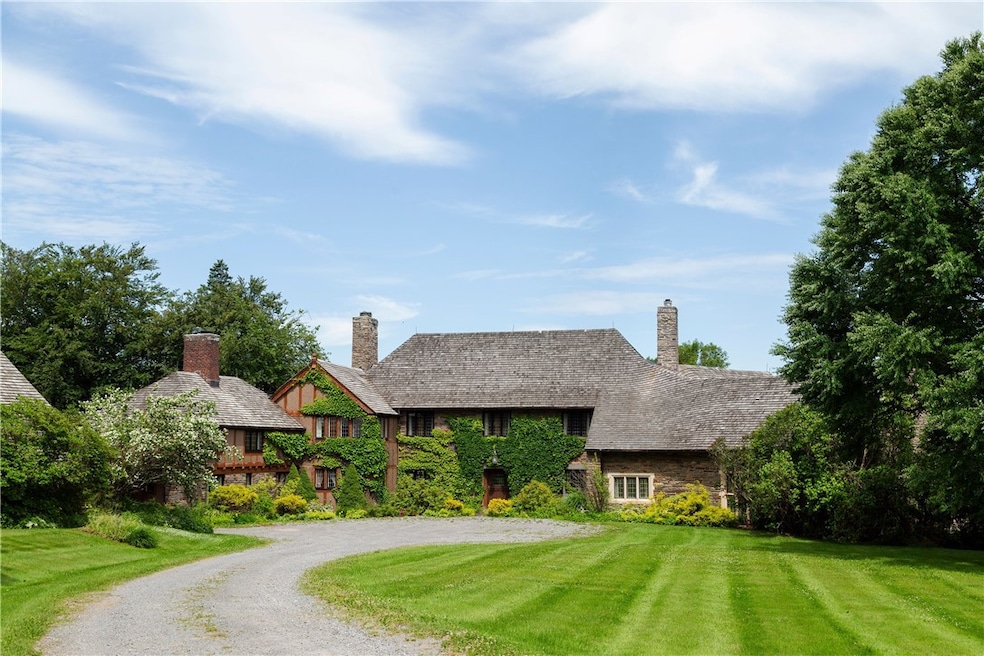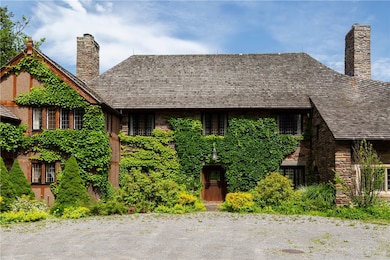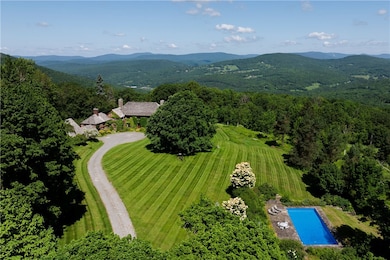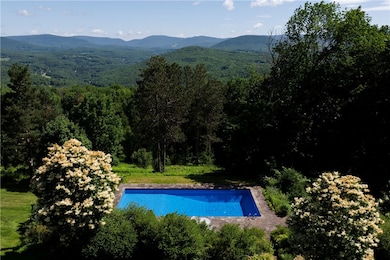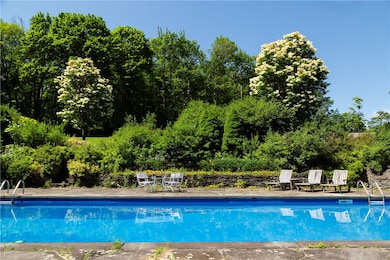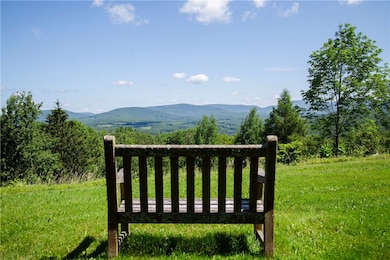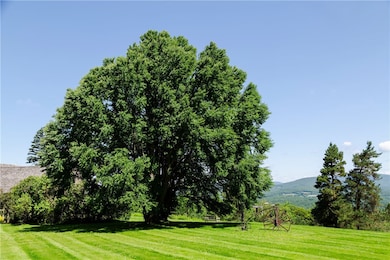
352 Galli Curci Rd Highmount, NY 12441
Estimated payment $19,247/month
Highlights
- Ski Accessible
- Second Kitchen
- Private Pool
- Horses Allowed On Property
- Indoor Spa
- Garage Apartment
About This Home
Legacy estate built into a hillside at 2,400 feet above sea level with far-reaching mountain views, Sul Monte is a of rare architectural pedigree and natural beauty. Commissioned in 1921 by opera legend Amelita Galli-Curci and designed by Harrie Thomas Lindeberg, one of the most respected country house architects of the 20th century, the home blends European country house traditions with an American sense of scale and ease. The result is a residence both gracious and grounded, expressive in form yet timeless in spirit. Set on 61 acres of terraced lawns, wildflower meadows, specimen trees, and woodlands with walking trails, the property offers sweeping views across the Catskills. Its half-timbered facade, leaded glass windows, and sculpted cedar shake roof evoke the romance of the English countryside, while interiors reveal over 8,200 square feet designed for both entertaining and private living. Enter through the porte cochere into an all-season mudroom leading to the spacious eat-in kitchen and adjacent breakfast room. From here, a generous butler's pantry, complete with original cabinetry, a vintage warming cabinet, and a zinc-clad sink, connects to both the informal dining room with leaded glass and stone floors and the formal dining room with beamed ceilings, fireplace, and a built-in bar concealed behind paneled doors. At the heart of the home, the living room blends comfort, character, and versatility. A wall of built-in bookcases displays books and personal collections, while a deluxe billiards table anchors the space beneath its original pendant light. A cozy seating area centers around the carved mantel bearing Galli-Curci's initials flanked by foxes, an enduring nod to Sul Monte's storied past. With leaded glass windows, wide-plank floors, and period details throughout, the room invites both lively gatherings and quiet evenings at home. Just beyond, a sunroom perfectly frames Catskill Mountain views and offers an inviting spot for a morning read or evening aperitif. Monumental windows framed in stone flood the great room with natural light, accentuating its soaring ceilings and exposed timber trusses.
Listing Agent
Listing by Four Seasons Sotheby's International Realty License #10301211689 Listed on: 09/05/2025

Home Details
Home Type
- Single Family
Est. Annual Taxes
- $26,419
Year Built
- Built in 1926
Lot Details
- 61 Acre Lot
- Lot Dimensions are 550x2700
- Rural Setting
- Rectangular Lot
- Wooded Lot
- Private Yard
- 124689-309-000-0001-015-000
- Historic Home
Parking
- 4 Car Attached Garage
- Carport
- Garage Apartment
- Parking Storage or Cabinetry
- Workshop in Garage
- Circular Driveway
Home Design
- Tudor Architecture
- Copper Plumbing
- Stone
Interior Spaces
- 2,700,000 Sq Ft Home
- 3-Story Property
- Bar
- Woodwork
- Cathedral Ceiling
- Pendant Lighting
- 4 Fireplaces
- Window Treatments
- Mud Room
- Entrance Foyer
- Great Room
- Family Room
- Separate Formal Living Room
- Formal Dining Room
- Home Office
- Library
- Recreation Room
- Workshop
- Sun or Florida Room
- Indoor Spa
- Sauna
- Finished Basement
- Partial Basement
- Property Views
- Attic
Kitchen
- Second Kitchen
- Breakfast Area or Nook
- Walk-In Pantry
- Gas Oven
- Gas Range
- Freezer
Flooring
- Wood
- Ceramic Tile
Bedrooms and Bathrooms
- 9 Bedrooms
- En-Suite Primary Bedroom
- Maid or Guest Quarters
- Hydromassage or Jetted Bathtub
Laundry
- Laundry Room
- Laundry on main level
- Dryer
- Washer
Outdoor Features
- Private Pool
- Patio
Schools
- Margaretville Central High School
Utilities
- Hot Water Heating System
- Heating System Uses Steam
- Well
- Oil Water Heater
- Septic Tank
- High Speed Internet
- Cable TV Available
Additional Features
- Property is near public transit
- Horses Allowed On Property
Listing and Financial Details
- Assessor Parcel Number 124689-309-000-0001-050-002
Community Details
Overview
- Highmount Subdivision
Recreation
- Ski Accessible
Map
Home Values in the Area
Average Home Value in this Area
Property History
| Date | Event | Price | List to Sale | Price per Sq Ft |
|---|---|---|---|---|
| 09/05/2025 09/05/25 | For Sale | $3,250,000 | -- | $1 / Sq Ft |
About the Listing Agent

Sherret’s specialty has been the location of exclusive residential and rural commercial properties in the Catskill Mountain region and surrounding Hudson Valley areas. Large properties and unique homes are his greatest interest, and complex projects including land development are his passion.
Enjoying the challenge of having a high level of responsibility, his organizational ability has been critical to resolving complex systems with permitting requirements, innovative methods and
Sherret's Other Listings
Source: Otsego-Delaware Board of REALTORS®
MLS Number: R1635863
- 352 Galli Curci Rd
- 64 Galli Curci Rd
- 80 Galli Curci Rd
- 70 Brush Ridge Rd
- 46 Ellsworth Ave
- 99 Schneider Ave
- 987 Brush Ridge Rd
- 784 Old Route 28
- 777 Todd Mountain Rd
- Tbd Todd Mountain Rd
- 0 Todd Mountain Rd Unit KEY819652
- 11 Lyman Todd Dr
- 18 Barley Rd
- TBD Barley Rd
- 1620 County Highway 37
- 652 Roaring Brook Ln
- 620 Mohican Trail
- 86 Old Route 28
- 11 Old Turnpike Rd
- 117 Kleis Rd
- 102 Rider Hollow Rd
- 42981 Ny-28
- 42981 Ny-28
- 132 Pines Dr Unit 6-7
- 292 Van Etten Rd
- 511 Main St
- 46 Timm Rd
- 390 Lower Main St
- 484 MacMore Rd
- 295 Grog Kill Rd
- 87 Deming Rd
- 17 Cross Patch Rd
- 12816 County Highway 18
- 21 Abbey Rd Unit ID1241292P
- 72 Hunter Dr Unit L5
- 7714 Main St
- 607-615 Main St Unit Hobart Haven in Catskills
- 667 Main St
- 667 Main St
- 81 Scribner Hollow Rd
