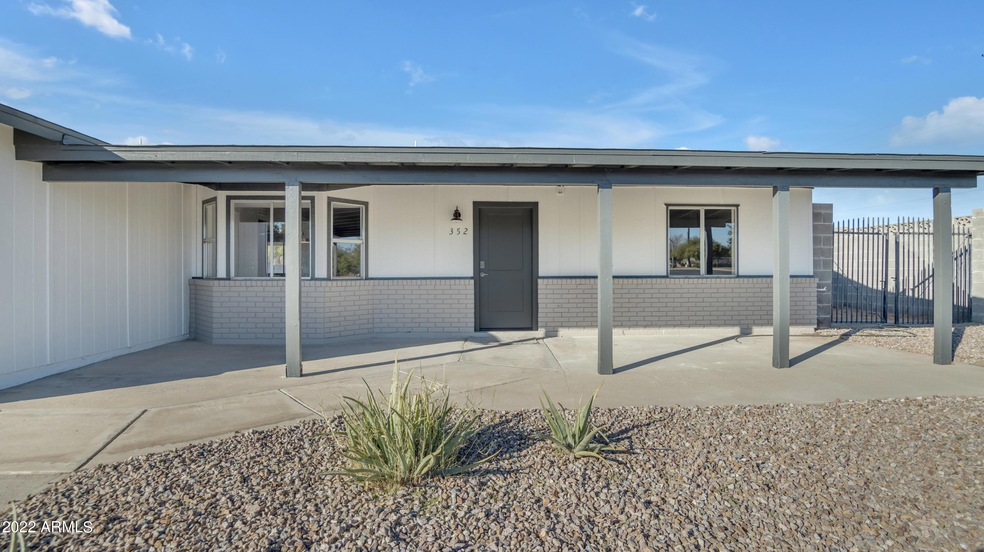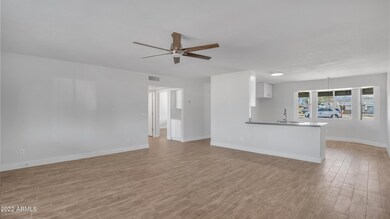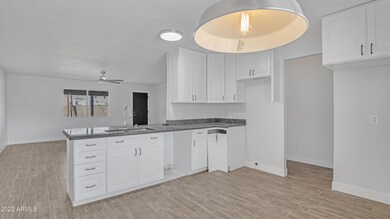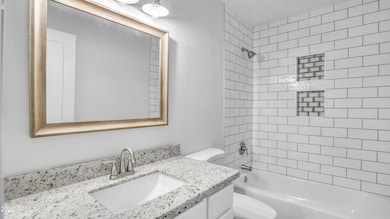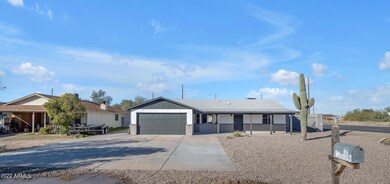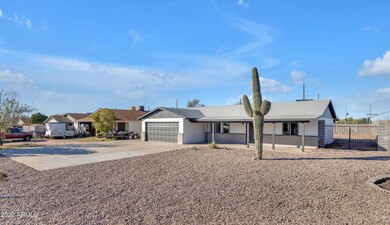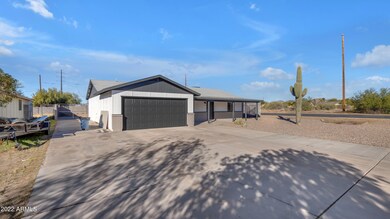
352 N Keith St Apache Junction, AZ 85120
Northeast Mesa NeighborhoodHighlights
- Solar Power System
- Granite Countertops
- Eat-In Kitchen
- Franklin at Brimhall Elementary School Rated A
- No HOA
- Central Air
About This Home
As of February 2022Fall in love with this beautiful 3 bedroom, 2 bathroom. Completely remodeled with stunning granite counter tops though out the home. New Paint inside and out, new wood tile flooring, modern showers & spacious kitchen. Oh look at the space in the back yard! Ready to make your own. Oh and no HOA!
Last Agent to Sell the Property
eXp Realty License #SA694050000 Listed on: 01/06/2022

Last Buyer's Agent
Imad Chamseddine
eXp Realty License #SA694050000
Home Details
Home Type
- Single Family
Est. Annual Taxes
- $304
Year Built
- Built in 1986
Lot Details
- 9,927 Sq Ft Lot
- Block Wall Fence
Parking
- 6 Open Parking Spaces
- 2 Car Garage
Home Design
- Brick Exterior Construction
- Wood Frame Construction
- Composition Roof
Interior Spaces
- 1,579 Sq Ft Home
- 1-Story Property
- Washer and Dryer Hookup
Kitchen
- Eat-In Kitchen
- Breakfast Bar
- Built-In Microwave
- Granite Countertops
Bedrooms and Bathrooms
- 3 Bedrooms
- 2 Bathrooms
Eco-Friendly Details
- Solar Power System
Schools
- Sousa Elementary School
- Smith Junior High School
- Skyline High School
Utilities
- Central Air
- Heating Available
- Septic Tank
Community Details
- No Home Owners Association
- Association fees include no fees
- Buckner Add Subdivision
Listing and Financial Details
- Legal Lot and Block 22 / 1
- Assessor Parcel Number 220-54-022
Ownership History
Purchase Details
Home Financials for this Owner
Home Financials are based on the most recent Mortgage that was taken out on this home.Purchase Details
Similar Homes in Apache Junction, AZ
Home Values in the Area
Average Home Value in this Area
Purchase History
| Date | Type | Sale Price | Title Company |
|---|---|---|---|
| Warranty Deed | $425,000 | Security Title | |
| Interfamily Deed Transfer | -- | -- |
Mortgage History
| Date | Status | Loan Amount | Loan Type |
|---|---|---|---|
| Open | $394,250 | New Conventional | |
| Closed | $394,250 | New Conventional |
Property History
| Date | Event | Price | Change | Sq Ft Price |
|---|---|---|---|---|
| 02/09/2022 02/09/22 | Sold | $455,000 | 0.0% | $288 / Sq Ft |
| 02/09/2022 02/09/22 | Rented | $2,400 | -99.5% | -- |
| 01/14/2022 01/14/22 | Under Contract | -- | -- | -- |
| 01/13/2022 01/13/22 | Pending | -- | -- | -- |
| 01/06/2022 01/06/22 | Price Changed | $450,000 | 0.0% | $285 / Sq Ft |
| 01/06/2022 01/06/22 | For Rent | $2,400 | 0.0% | -- |
| 01/06/2022 01/06/22 | For Sale | $425,000 | -- | $269 / Sq Ft |
Tax History Compared to Growth
Tax History
| Year | Tax Paid | Tax Assessment Tax Assessment Total Assessment is a certain percentage of the fair market value that is determined by local assessors to be the total taxable value of land and additions on the property. | Land | Improvement |
|---|---|---|---|---|
| 2025 | $678 | $9,050 | -- | -- |
| 2024 | $690 | $8,619 | -- | -- |
| 2023 | $690 | $29,320 | $4,200 | $25,120 |
| 2022 | $312 | $20,000 | $2,870 | $17,130 |
| 2021 | $304 | $17,860 | $2,560 | $15,300 |
| 2020 | $198 | $15,350 | $2,200 | $13,150 |
| 2019 | $185 | $13,970 | $2,000 | $11,970 |
| 2018 | $159 | $12,470 | $1,790 | $10,680 |
| 2017 | $216 | $11,470 | $1,640 | $9,830 |
| 2016 | $567 | $11,600 | $1,660 | $9,940 |
| 2015 | $532 | $9,730 | $1,390 | $8,340 |
Agents Affiliated with this Home
-
Imad Chamseddine

Seller's Agent in 2022
Imad Chamseddine
eXp Realty
(480) 316-8269
1 in this area
43 Total Sales
-
Scott Cook

Buyer Co-Listing Agent in 2022
Scott Cook
RE/MAX
(480) 993-9317
1 in this area
175 Total Sales
Map
Source: Arizona Regional Multiple Listing Service (ARMLS)
MLS Number: 6338418
APN: 220-54-022
- 345 N Signal Butte Rd Unit 23
- 315 N Keith St
- 450 N 110th St
- 10916 E Cholla Rd
- 11101 E University Dr Unit 171
- 11101 E University Dr Unit 125
- 11101 E University Dr Unit 251
- 10865 E Decatur Cir
- 612 N Signal Butte Rd
- 10544 E Baltimore St
- 10534 E Butte St
- 11121 E Camino Cir
- 504 N 105th Place
- 706 N Signal Butte Rd
- 10443 E Billings St
- 10936 E Apache Trail Unit 1067
- 10936 E Apache Trail Unit 67
- 11100 E Apache Trail Unit 34
- 11100 E Apache Trail Unit 53
- 11100 E Apache Trail Unit 63
