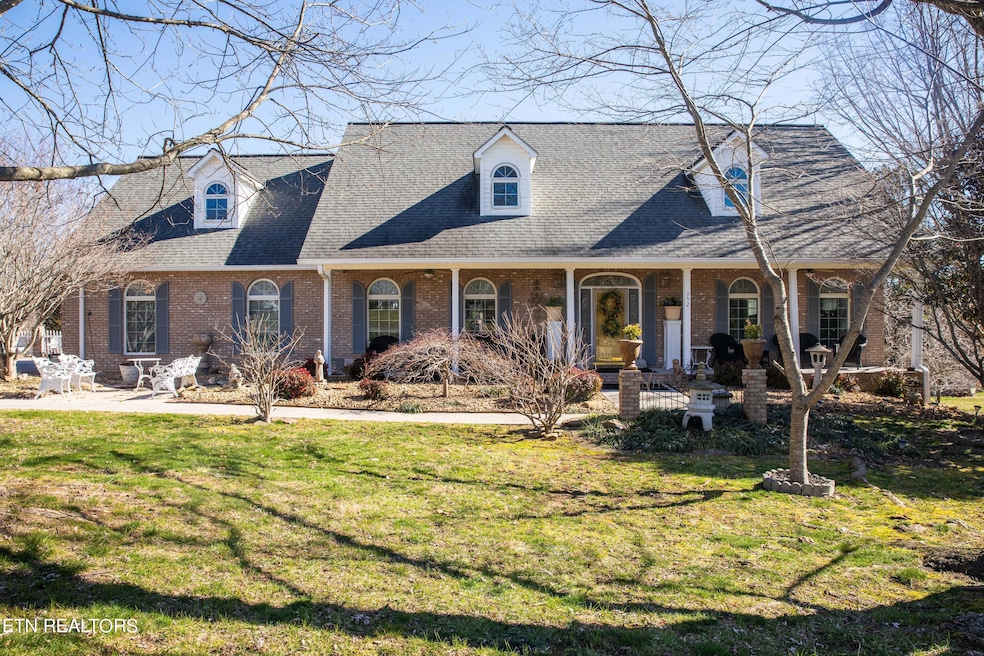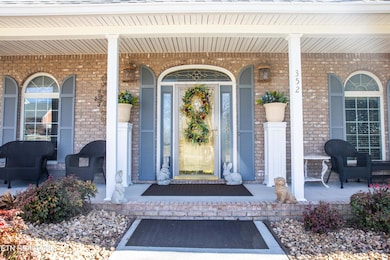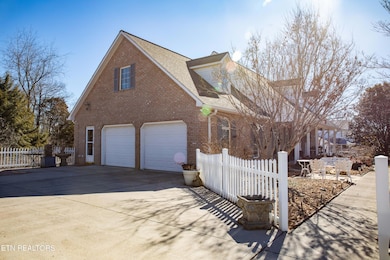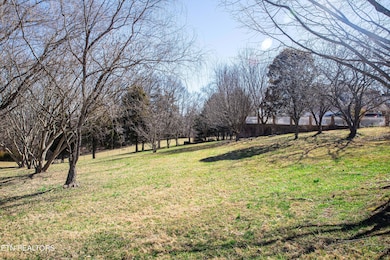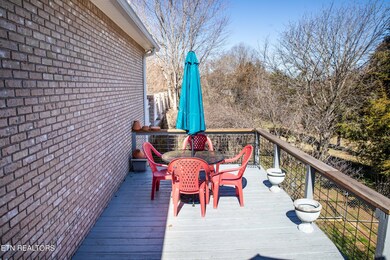
352 Rutherford Dr New Tazewell, TN 37825
Estimated payment $3,941/month
Highlights
- Landscaped Professionally
- Deck
- Recreation Room
- Mountain View
- Private Lot
- Traditional Architecture
About This Home
This beautiful brick 2 Story basement home is still owned by the original owner and has been wonderfully maintained. As you pull into the driveway you will notice all of the landscaping that has been carefully tended to throughout the years. Once inside, you will observe the fine details of the living room that will make you feel right at home by the fireplace. You will also notice the formal dining room that will make it very easy to entertain guest. The kitchen boasts Brazilian tile, white cabinets and beautiful countertops. Most of the appliances have been replaced with stainless steel with a double oven being the only original appliance remaining. Just off of the living room you will find the Primary Bedroom along with a large bathroom and laundry hookups inside the closet. Also located on the main floor is a large 2 car garage and a bath. Upstairs you will find 2 more bedrooms plus a large bonus room that could be utilized as another bedroom or game room. Downstairs is a fully finished basement with a rec room, one bedroom and one full bathroom. It also features a kitchenette area so it is a great place to host guest. The basement also has a large storage area. Find time to relax of the evenings on your front porch or the large deck at the rear of the home. There is also a portion of the back yard that has been fenced in for your pets. The home is centrally located to all medical facilities, schools and shopping with all being within a 10 minute drive. With so many great features, you will not want to miss out on making this home yours!
Home Details
Home Type
- Single Family
Est. Annual Taxes
- $2,352
Year Built
- Built in 2001
Lot Details
- 0.94 Acre Lot
- Lot Dimensions are 250x165
- Chain Link Fence
- Landscaped Professionally
- Private Lot
- Level Lot
Parking
- 2 Car Attached Garage
- Parking Available
Property Views
- Mountain Views
- Countryside Views
Home Design
- Traditional Architecture
- Brick Exterior Construction
Interior Spaces
- 4,431 Sq Ft Home
- Living Quarters
- Ceiling Fan
- 2 Fireplaces
- Gas Log Fireplace
- Brick Fireplace
- Great Room
- Formal Dining Room
- Recreation Room
- Bonus Room
- Storage Room
- Fire and Smoke Detector
Kitchen
- Eat-In Kitchen
- Range
- Microwave
- Dishwasher
Flooring
- Carpet
- Tile
Bedrooms and Bathrooms
- 5 Bedrooms
- Primary Bedroom on Main
- Walk-In Closet
Laundry
- Laundry Room
- Dryer
- Washer
Finished Basement
- Walk-Out Basement
- Recreation or Family Area in Basement
Outdoor Features
- Deck
- Covered patio or porch
Schools
- Tazewell-New Tazewell Elementary School
- Soldiers Memorial Middle School
- Claiborne County High School
Utilities
- Zoned Heating and Cooling System
- Heating System Uses Natural Gas
- Heat Pump System
- Septic Tank
- Internet Available
Community Details
- No Home Owners Association
- Royal Heights 3 Subdivision
Listing and Financial Details
- Assessor Parcel Number 107C C 015.00, 107C C 014.00
Map
Home Values in the Area
Average Home Value in this Area
Tax History
| Year | Tax Paid | Tax Assessment Tax Assessment Total Assessment is a certain percentage of the fair market value that is determined by local assessors to be the total taxable value of land and additions on the property. | Land | Improvement |
|---|---|---|---|---|
| 2024 | $2,752 | $117,625 | $3,950 | $113,675 |
| 2023 | $2,752 | $117,625 | $3,950 | $113,675 |
| 2022 | $2,353 | $117,625 | $3,950 | $113,675 |
| 2021 | $2,089 | $81,025 | $3,625 | $77,400 |
| 2020 | $2,089 | $81,025 | $3,625 | $77,400 |
| 2019 | $2,089 | $81,025 | $3,625 | $77,400 |
| 2018 | $2,089 | $81,025 | $3,625 | $77,400 |
| 2017 | $2,089 | $81,025 | $3,625 | $77,400 |
| 2016 | $2,143 | $83,075 | $3,600 | $79,475 |
| 2015 | $2,060 | $83,075 | $3,600 | $79,475 |
| 2014 | $2,060 | $83,099 | $0 | $0 |
Property History
| Date | Event | Price | Change | Sq Ft Price |
|---|---|---|---|---|
| 05/22/2025 05/22/25 | Price Changed | $669,000 | 0.0% | $151 / Sq Ft |
| 05/22/2025 05/22/25 | For Sale | $669,000 | +11.5% | $151 / Sq Ft |
| 05/01/2025 05/01/25 | Off Market | $599,900 | -- | -- |
| 05/01/2025 05/01/25 | For Sale | $599,900 | 0.0% | $135 / Sq Ft |
| 01/15/2025 01/15/25 | Off Market | $599,900 | -- | -- |
| 07/10/2024 07/10/24 | For Sale | $599,900 | 0.0% | $135 / Sq Ft |
| 06/28/2024 06/28/24 | Pending | -- | -- | -- |
| 04/22/2024 04/22/24 | Price Changed | $599,900 | -7.6% | $135 / Sq Ft |
| 02/09/2024 02/09/24 | For Sale | $649,000 | -- | $146 / Sq Ft |
Mortgage History
| Date | Status | Loan Amount | Loan Type |
|---|---|---|---|
| Closed | $285,584 | New Conventional | |
| Closed | $225,000 | New Conventional | |
| Closed | $272,000 | No Value Available |
Similar Homes in New Tazewell, TN
Source: East Tennessee REALTORS® MLS
MLS Number: 1252263
APN: 107C-C-015.00
- 392 Rutherford Dr
- 0 Harmon Rd
- 0 Harmon Cir
- 200 Harmon Cir
- 170 Mallory Dr
- 346 Bailey Dr
- 275 Grandview Ln
- 0 Cole Hollow Rd
- 162 Wilderness Dr
- 196 Poplar Dr
- 701 Robin Dr
- 2200 Clouds Rd
- 510 S Broad St (Commercial 3 9 Acre)
- 127 Jonathan Ln
- 211 Peanut Ln
- 402 S Broad St ( 53 Acre)
- 3210 Clouds Rd
- 213 Apple Dr
- 204 Lone Holly Ln
- 206 Locust St
