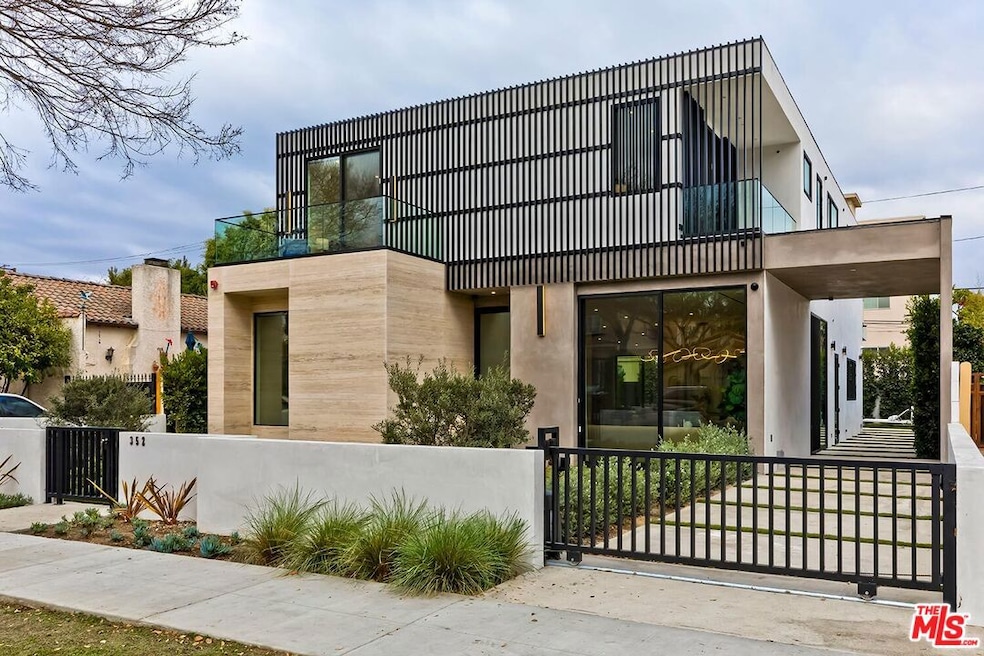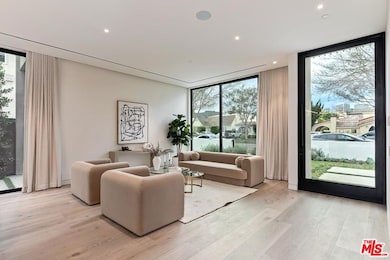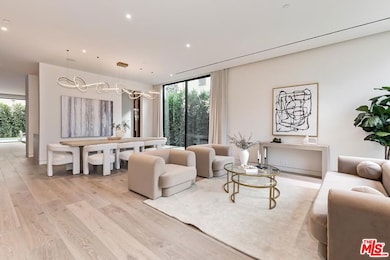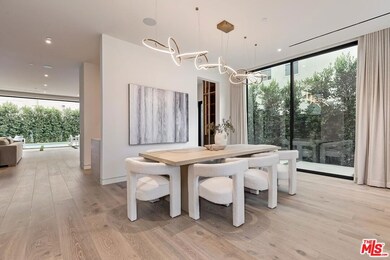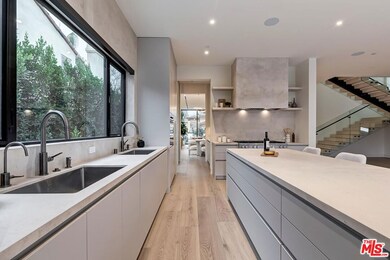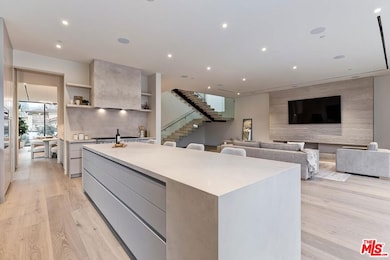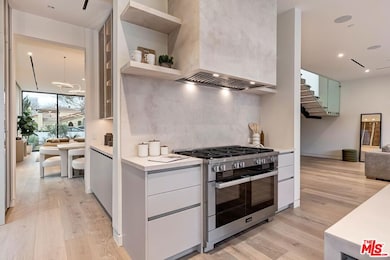352 S Crescent Dr Beverly Hills, CA 90212
Highlights
- New Construction
- In Ground Pool
- Gated Parking
- Beverly Vista Elementary School Rated A
- Solar Power System
- City Lights View
About This Home
Truly spectacular brand new construction by Labyrinth Design Studio available for a long-term (1 to 2 years) unfurnished lease to a fortunate highly qualified tenant. This 2sty gated Architectural Modern masterpiece is of grand scale and features sunlit open spaces with high ceilings, wide plank light wood floors, and walls of glass. Great room with wonderful living and dining areas. A perfectly placed wet bar services the public rooms allowing for superb entertainment capacity. Enormous kitchen/family room combination opens through sliding glass panels to the resort-like yard with patios, turf, and a covered pool/spa. A separate den/office downstairs easily doubles as a 5th Bedroom. Dramatic floating staircase of stone, glass, and steel ascends to the upstairs highlighted by a fabulous primary suite with fireplace, phenomenal bath, balcony, and room-size walk-in closet fitted with extraordinary built-ins. Three other generous bedrooms upstairs are all "en suite" and two have private balconies. Large upstairs laundry room with sink. Other elements offering the "finishing touch" to the home include a generator, solar electric panels, and motorized window coverings. Located within a short distance from the best of Beverly Hills and the Westside in tandem with a high WalkScore, this long-term rental illustrates a rare opportunity to be the first to occupy a remarkable home.
Home Details
Home Type
- Single Family
Est. Annual Taxes
- $31,778
Year Built
- Built in 2024 | New Construction
Lot Details
- 6,066 Sq Ft Lot
- Lot Dimensions are 50x121
- Property is zoned BHR1*
Property Views
- City Lights
- Peek-A-Boo
Interior Spaces
- 4,249 Sq Ft Home
- 2-Story Property
- Open Floorplan
- Wet Bar
- Built-In Features
- Bar
- High Ceiling
- Family Room with Fireplace
- 2 Fireplaces
- Great Room
- Living Room
- Dining Area
- Den
Kitchen
- Breakfast Bar
- Kitchen Island
Flooring
- Wood
- Stone
Bedrooms and Bathrooms
- 5 Bedrooms
- Walk-In Closet
- Powder Room
Laundry
- Laundry Room
- Dryer
- Washer
Parking
- 2 Parking Spaces
- Attached Carport
- Driveway
- Gated Parking
Pool
- In Ground Pool
- Spa
- Pool Cover
Outdoor Features
- Balcony
- Open Patio
Additional Features
- Solar Power System
- Central Heating and Cooling System
Listing and Financial Details
- Security Deposit $47,000
- Tenant pays for gas, electricity, cable TV, special, insurance, water, trash collection
- Rent includes pool, gardener
- 12 Month Lease Term
- Assessor Parcel Number 4331-010-022
Community Details
Amenities
- Service Entrance
Pet Policy
- Call for details about the types of pets allowed
Map
Source: The MLS
MLS Number: 25550451
APN: 4331-010-022
- 423 S Rexford Dr Unit 106
- 341 S Canon Dr
- 309 S Canon Dr
- 301 S Rexford Dr Unit 1
- 301 S Rexford Dr Unit 4
- 301 S Rexford Dr Unit 3
- 432 Smithwood Dr
- 1115 S Elm Dr Unit 510
- 1115 S Elm Dr Unit 509
- 1115 S Elm Dr Unit 209
- 345 S Palm Dr
- 305 307 S Reeves Dr
- 1220 Smithwood Dr
- 149 -159 S Maple Dr
- 261 S Reeves Dr Unit 201
- 261 S Reeves Dr Unit 304
- 1135 S Rexford Dr Unit 105
- 137 S South Palm Dr Unit 203
- 9500 W Olympic Blvd
- 313 S Oakhurst Dr
