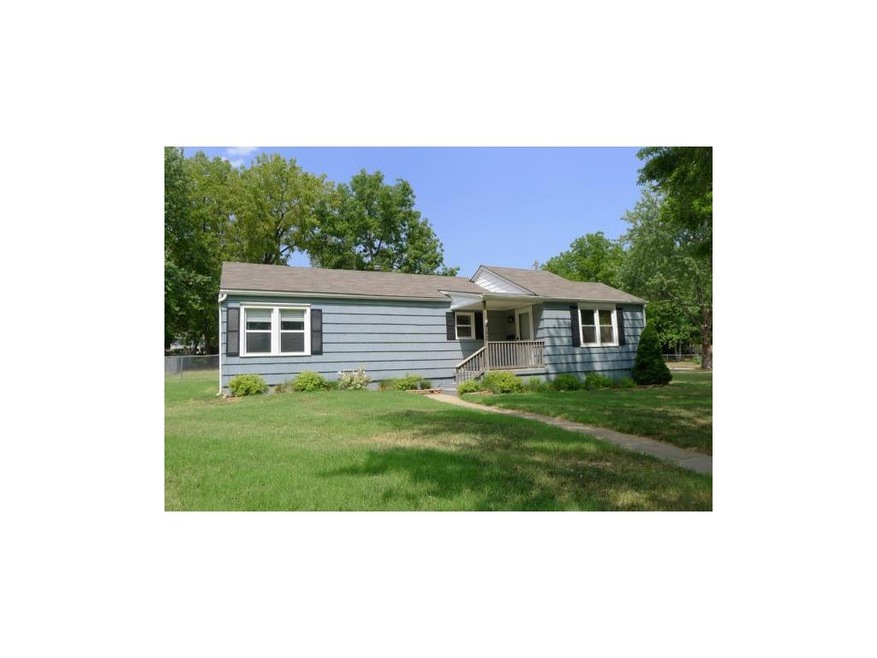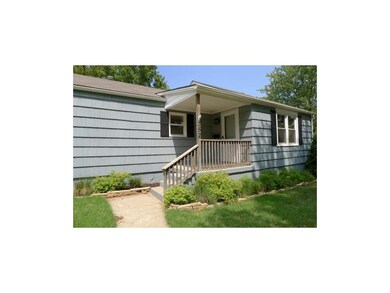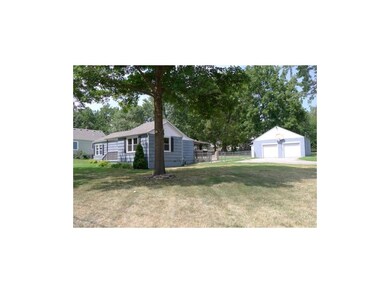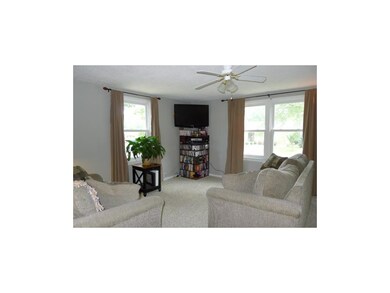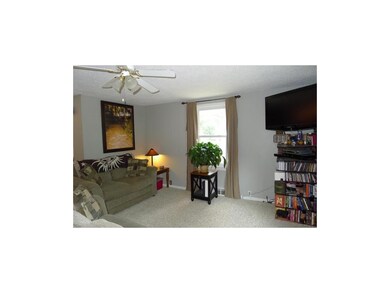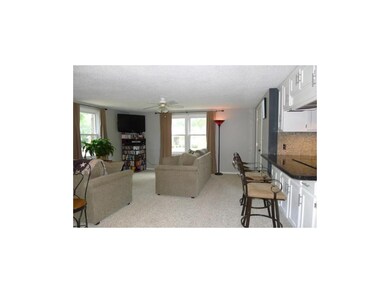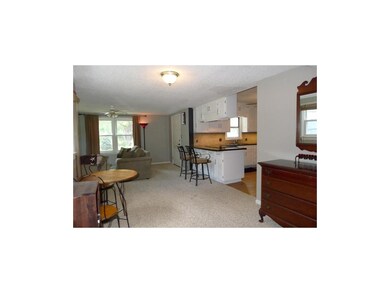
352 Sheidley Ave Bonner Springs, KS 66012
Bonner-Loring NeighborhoodEstimated Value: $209,000 - $256,000
Highlights
- Vaulted Ceiling
- Corner Lot
- Workshop
- Ranch Style House
- Granite Countertops
- Formal Dining Room
About This Home
As of July 2013REDUCED!!AWESOME!-Darling Ranch on Beautiful corner lot with a Double Car Detached Garage that owner uses as a "FAMILY ROOM"(HAS IT'S OWN FURNACE/CA)-or GREAT FOR MECHANIC OR WOODWORKING SHOP!!!(GARAGE DOORS STILL INTACT)FENCED rear yard-BBQ pit-Covered Deck-LOTS OF "NEW" here/ROOF-FURNACE-CENTRAL AIR-WATER TANK(See attached Addendum to Disclosure)
Last Agent to Sell the Property
ReeceNichols -Johnson County West License #BR00009599 Listed on: 07/06/2011

Home Details
Home Type
- Single Family
Est. Annual Taxes
- $1,777
Year Built
- Built in 1950
Lot Details
- 0.36 Acre Lot
- Lot Dimensions are 100 x 159
- Aluminum or Metal Fence
- Corner Lot
- Many Trees
Parking
- 2 Car Detached Garage
Home Design
- Ranch Style House
- Traditional Architecture
- Composition Roof
- Cedar
Interior Spaces
- Wet Bar: All Window Coverings, All Carpet, Ceiling Fan(s)
- Built-In Features: All Window Coverings, All Carpet, Ceiling Fan(s)
- Vaulted Ceiling
- Ceiling Fan: All Window Coverings, All Carpet, Ceiling Fan(s)
- Skylights
- Fireplace
- Thermal Windows
- Shades
- Plantation Shutters
- Drapes & Rods
- Family Room Downstairs
- Formal Dining Room
- Workshop
- Attic Fan
- Laundry closet
Kitchen
- Eat-In Kitchen
- Electric Oven or Range
- Built-In Range
- Recirculated Exhaust Fan
- Dishwasher
- Granite Countertops
- Laminate Countertops
- Disposal
Flooring
- Wall to Wall Carpet
- Linoleum
- Laminate
- Stone
- Ceramic Tile
- Luxury Vinyl Plank Tile
- Luxury Vinyl Tile
Bedrooms and Bathrooms
- 3 Bedrooms
- Cedar Closet: All Window Coverings, All Carpet, Ceiling Fan(s)
- Walk-In Closet: All Window Coverings, All Carpet, Ceiling Fan(s)
- 1 Full Bathroom
- Double Vanity
- Bathtub with Shower
Basement
- Partial Basement
- Walk-Up Access
Home Security
- Storm Doors
- Fire and Smoke Detector
Schools
- Bonner Springs High School
Additional Features
- Enclosed patio or porch
- City Lot
- Forced Air Heating and Cooling System
Community Details
- Bonner Sprgs Subdivision
Listing and Financial Details
- Assessor Parcel Number 188452
Ownership History
Purchase Details
Home Financials for this Owner
Home Financials are based on the most recent Mortgage that was taken out on this home.Purchase Details
Home Financials for this Owner
Home Financials are based on the most recent Mortgage that was taken out on this home.Purchase Details
Home Financials for this Owner
Home Financials are based on the most recent Mortgage that was taken out on this home.Similar Homes in Bonner Springs, KS
Home Values in the Area
Average Home Value in this Area
Purchase History
| Date | Buyer | Sale Price | Title Company |
|---|---|---|---|
| Reedy Glen A | $112,500 | Secured Title Of Kansas City | |
| Coleman John N | -- | Stewart Title Of Kansas City | |
| Rogers Erin | -- | Guarantee Title |
Mortgage History
| Date | Status | Borrower | Loan Amount |
|---|---|---|---|
| Open | Reedy Glen A | $118,745 | |
| Closed | Reedy Glen A | $114,918 | |
| Previous Owner | Coleman John N | $101,227 | |
| Previous Owner | Rogers Erin | $89,240 |
Property History
| Date | Event | Price | Change | Sq Ft Price |
|---|---|---|---|---|
| 07/18/2013 07/18/13 | Sold | -- | -- | -- |
| 06/12/2013 06/12/13 | Pending | -- | -- | -- |
| 07/07/2011 07/07/11 | For Sale | $134,950 | -- | $143 / Sq Ft |
Tax History Compared to Growth
Tax History
| Year | Tax Paid | Tax Assessment Tax Assessment Total Assessment is a certain percentage of the fair market value that is determined by local assessors to be the total taxable value of land and additions on the property. | Land | Improvement |
|---|---|---|---|---|
| 2024 | $3,401 | $23,736 | $5,086 | $18,650 |
| 2023 | $3,296 | $21,425 | $4,485 | $16,940 |
| 2022 | $2,841 | $18,308 | $4,133 | $14,175 |
| 2021 | $2,328 | $14,112 | $3,554 | $10,558 |
| 2020 | $2,249 | $13,701 | $3,026 | $10,675 |
| 2019 | $2,160 | $13,049 | $2,666 | $10,383 |
| 2018 | $2,023 | $12,397 | $2,125 | $10,272 |
| 2017 | $2,053 | $12,799 | $2,125 | $10,674 |
| 2016 | $2,053 | $12,799 | $2,125 | $10,674 |
| 2015 | $2,119 | $13,197 | $2,796 | $10,401 |
| 2014 | $1,776 | $12,938 | $2,796 | $10,142 |
Agents Affiliated with this Home
-
Phyllis I Mamie
P
Seller's Agent in 2013
Phyllis I Mamie
ReeceNichols -Johnson County West
(913) 299-8938
20 Total Sales
-
Shane Hodges

Buyer's Agent in 2013
Shane Hodges
Keller Williams Platinum Prtnr
(816) 804-6536
152 Total Sales
Map
Source: Heartland MLS
MLS Number: 1737499
APN: 188452
- 247 Emerson Ave
- 157 Clark Ave
- 235 Cornell Ave
- 208 Pratt Ave
- 634 N Nettleton Ave
- 100 Sheidley Ave
- 146 Allcutt Ave
- 152 Cornell Ave
- 213 Walnut Ave
- 319 W Morse Ave
- 129 Kindred Ave
- 120 S Park St
- 239 Shadyside Ave
- 221 W Front St
- 2017 S 137th St
- 13111 Metropolitan Ave
- 926 S 130th Street Access Rd
- 2011 Madison Dr
- 13663 Barber Ave
- 13742 Elmwood Ave
- 352 Sheidley Ave
- 346 Sheidley Ave
- 410 Sheidley Ave
- 343 Allcutt Ave
- 414 Sheidley Ave
- 403 Allcutt Ave
- 336 Sheidley Ave
- 333 Allcutt Ave
- 401 Sheidley Ave
- 347 Sheidley Ave
- 411 Allcutt Ave
- 422 Sheidley Ave
- 341 Sheidley Ave
- 417 Sheidley Ave
- 413 Allcutt Ave
- 328 Sheidley Ave
- 421 Sheidley Ave
- 337 Sheidley Ave
- 426 Sheidley Ave
- 321 Allcutt Ave
