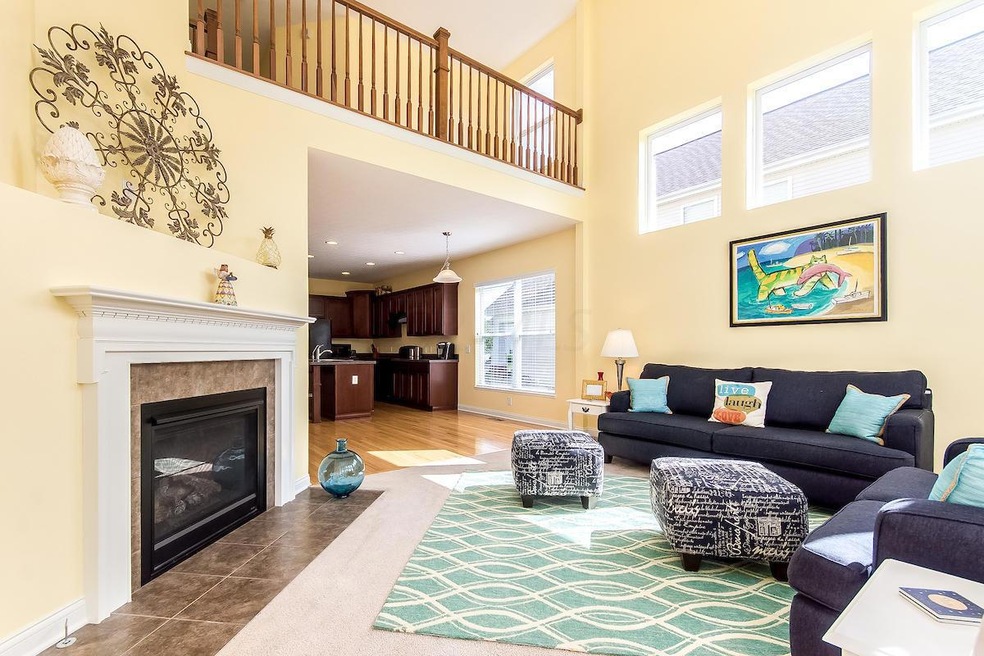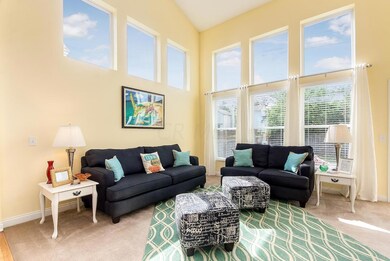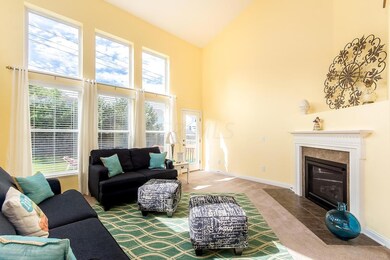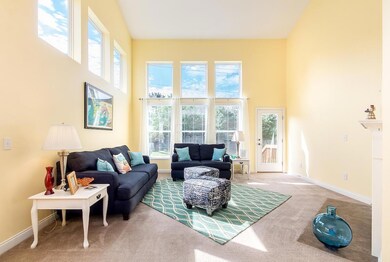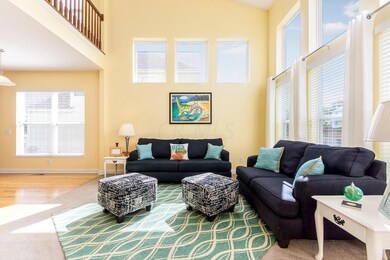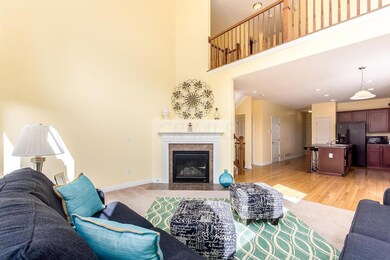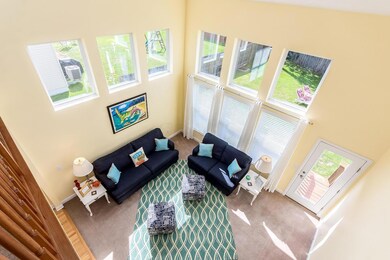
352 Timbersmith Dr Delaware, OH 43015
Estimated Value: $414,000 - $469,000
Highlights
- Whirlpool Bathtub
- Great Room
- 2 Car Attached Garage
- Loft
- Fenced Yard
- Home Security System
About This Home
As of October 2016All the space & style you’ve been looking for are here in this 5-level split home, close to schools, shopping & recreation amenities. The home’s impressive design features 4 Bedrooms, 2 Full & 1 Half Baths, 2 story Great Room,
expansive Family Room & large basement. Attractive hardwood flooring & cherry cabinets, 9' & vaulted ceilings on main level, and a multi-purpose upper level Loft. Private Owner's Suite on separate level. There is a 2 car Garage, gas log fireplace in the Great Room, spacious Kitchen with breakfast bar & Dinette area, office alcove in the Family Room & a formal Dining Room. Privacy fenced back yard. Convenient upper level Laundry Room. New HVAC in 2016. Welcome Home!
Last Agent to Sell the Property
Howard Hanna Real Estate Svcs License #2006000011 Listed on: 08/26/2016

Home Details
Home Type
- Single Family
Est. Annual Taxes
- $3,998
Year Built
- Built in 2008
Lot Details
- 7,405 Sq Ft Lot
- Fenced Yard
Parking
- 2 Car Attached Garage
Home Design
- Split Level Home
- Vinyl Siding
- Stone Exterior Construction
Interior Spaces
- 2,606 Sq Ft Home
- 5-Story Property
- Gas Log Fireplace
- Great Room
- Family Room
- Loft
- Partial Basement
- Home Security System
- Laundry on upper level
Kitchen
- Electric Range
- Dishwasher
Flooring
- Carpet
- Laminate
Bedrooms and Bathrooms
- 4 Bedrooms
- Whirlpool Bathtub
Utilities
- Forced Air Heating and Cooling System
- Heating System Uses Gas
Listing and Financial Details
- Home warranty included in the sale of the property
- Assessor Parcel Number 519-320-33-005-000
Community Details
Overview
- Property has a Home Owners Association
- Association fees include snow removal
- Association Phone (614) 507-3996
- Westfield Hills HOA
Recreation
- Bike Trail
- Snow Removal
Ownership History
Purchase Details
Home Financials for this Owner
Home Financials are based on the most recent Mortgage that was taken out on this home.Purchase Details
Home Financials for this Owner
Home Financials are based on the most recent Mortgage that was taken out on this home.Purchase Details
Home Financials for this Owner
Home Financials are based on the most recent Mortgage that was taken out on this home.Similar Homes in Delaware, OH
Home Values in the Area
Average Home Value in this Area
Purchase History
| Date | Buyer | Sale Price | Title Company |
|---|---|---|---|
| Velie Luke A | $266,000 | Attorney | |
| Creasap Adam B | $180,000 | Chicago Title | |
| Tingler Merlyn J | $220,100 | Transohio Residential Title |
Mortgage History
| Date | Status | Borrower | Loan Amount |
|---|---|---|---|
| Open | Velie Sara R | $265,500 | |
| Closed | Velie Luke A | $250,700 | |
| Previous Owner | Creasap Adam B | $176,739 | |
| Previous Owner | Tingler Merlyn J | $219,323 |
Property History
| Date | Event | Price | Change | Sq Ft Price |
|---|---|---|---|---|
| 03/27/2025 03/27/25 | Off Market | $266,000 | -- | -- |
| 10/27/2016 10/27/16 | Sold | $266,000 | -1.4% | $102 / Sq Ft |
| 09/27/2016 09/27/16 | Pending | -- | -- | -- |
| 08/26/2016 08/26/16 | For Sale | $269,900 | +49.9% | $104 / Sq Ft |
| 11/30/2012 11/30/12 | Sold | $180,000 | +5.9% | $71 / Sq Ft |
| 10/31/2012 10/31/12 | Pending | -- | -- | -- |
| 09/20/2011 09/20/11 | For Sale | $169,900 | -- | $67 / Sq Ft |
Tax History Compared to Growth
Tax History
| Year | Tax Paid | Tax Assessment Tax Assessment Total Assessment is a certain percentage of the fair market value that is determined by local assessors to be the total taxable value of land and additions on the property. | Land | Improvement |
|---|---|---|---|---|
| 2024 | $6,351 | $134,510 | $21,880 | $112,630 |
| 2023 | $6,362 | $134,510 | $21,880 | $112,630 |
| 2022 | $5,599 | $102,730 | $15,960 | $86,770 |
| 2021 | $5,723 | $102,730 | $15,960 | $86,770 |
| 2020 | $5,788 | $102,730 | $15,960 | $86,770 |
| 2019 | $5,322 | $85,610 | $13,300 | $72,310 |
| 2018 | $5,396 | $85,610 | $13,300 | $72,310 |
| 2017 | $4,672 | $69,130 | $10,990 | $58,140 |
| 2016 | $3,976 | $69,130 | $10,990 | $58,140 |
| 2015 | $3,998 | $69,130 | $10,990 | $58,140 |
| 2014 | $4,062 | $69,130 | $10,990 | $58,140 |
| 2013 | $4,084 | $69,130 | $10,990 | $58,140 |
Agents Affiliated with this Home
-
Gena Latimer

Seller's Agent in 2016
Gena Latimer
Howard Hanna Real Estate Svcs
(614) 313-6787
1 in this area
42 Total Sales
-
Karen Hartmann

Buyer's Agent in 2016
Karen Hartmann
RE/MAX
(614) 316-4523
3 in this area
39 Total Sales
-
B
Seller's Agent in 2012
Beverly Kovanda
New Image Realty, LLC
-
N
Buyer's Agent in 2012
NON MEMBER
NON MEMBER OFFICE
Map
Source: Columbus and Central Ohio Regional MLS
MLS Number: 216031544
APN: 519-320-33-005-000
- 309 Timbersmith Dr
- 530 Lamplight Dr
- 301 Tar Heel Dr
- 217 Harwood Ct
- 124 Millcroft Place
- 894 Broadview Chase Dr
- 281 Stonhope Dr
- 186 Lexington Blvd
- 425 Greenland Pass
- 210 Glemsbury Dr
- 376 Greenland Pass
- 362 Greenland Pass
- 529 Durham Ln
- 851 Sunny Vale Dr
- 696 Buehler Dr
- 253 Lanthorn Pond Dr
- 816 Sunny Vale Dr
- 840 Sunny Vale Dr
- 265 Westwood Ave
- 1542 Troy Rd
- 352 Timbersmith Dr
- 346 Timbersmith Dr
- 358 Timbersmith Dr
- 340 Timbersmith Dr
- 364 Timbersmith Dr
- 784 Barberry Spur Ave
- 778 Barberry Spur Ave
- 790 Barberry Spur Ave
- 772 Barberry Spur Ave
- 334 Timbersmith Dr
- 370 Timbersmith Dr
- 796 Barberry Spur Ave
- 529 Beckler Ln
- 357 Timbersmith Dr
- 766 Barberry Spur Ave
- 363 Timbersmith Dr
- 802 Barberry Spur Ave
- 376 Timbersmith Dr
- 535 Beckler Ln
- 328 Timbersmith Dr
