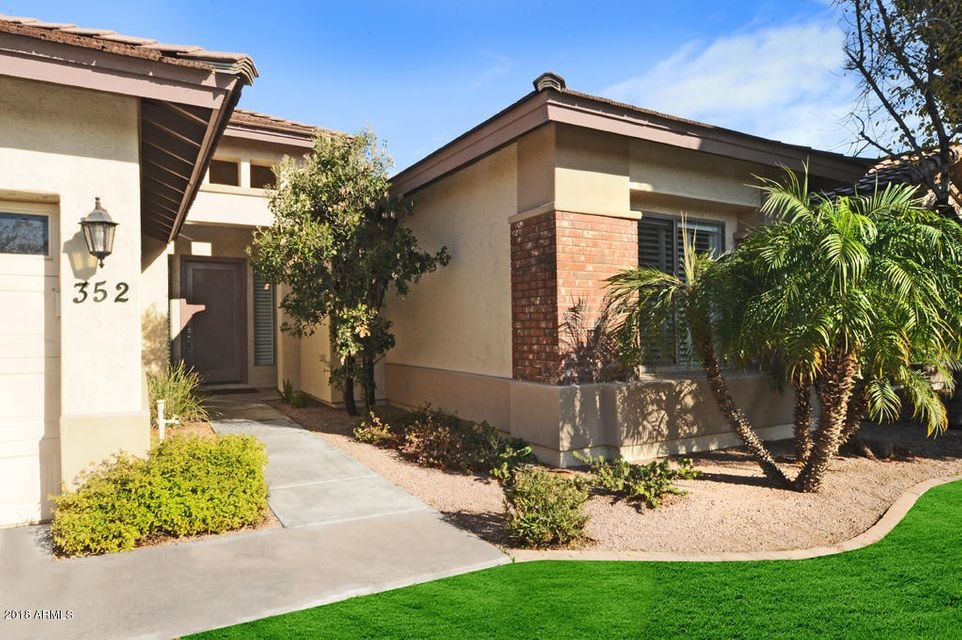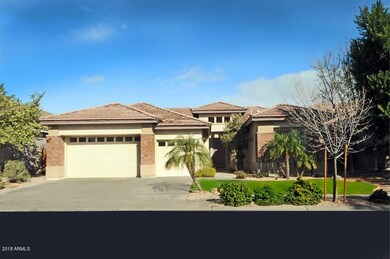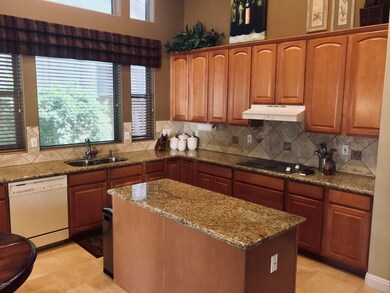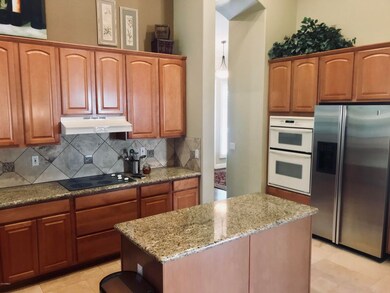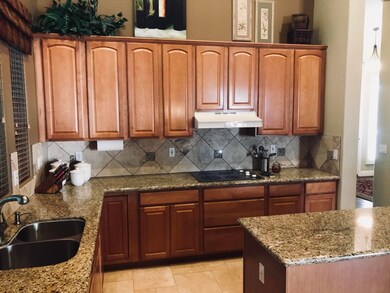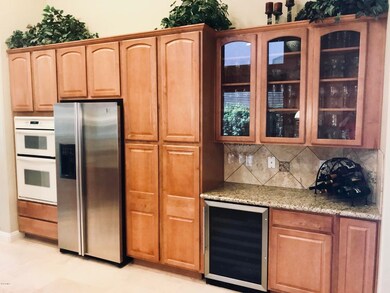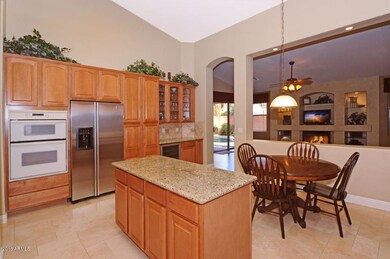
352 W Verde Ln Tempe, AZ 85284
South Tempe NeighborhoodHighlights
- Private Pool
- Gated Community
- Vaulted Ceiling
- C I Waggoner School Rated A-
- Two Primary Bathrooms
- Wood Flooring
About This Home
As of December 2021Gorgeous basement home! Welcome to Alisanos, Tempe's highly sought after prestigious neighborhood with gated waterfall entries & lush tree lined streets. No two story homes in this community. All single level or basements homes for additional privacy which adds to Alisanos' charm. Over $91,000 in recent upgrades. This home has been tastefully appointed with hardwood & travertine flooring set in the Versaille pattern. Kitchen includes a spacious island, granite countertops & beverage chiller. Instant hot water at kitchen and baths. Water softener, refrigerator, washer & dryer stay. Remodeled master bath includes new cabinets, granite counters & travertine flooring, shower & tub surround. Upgraded carpet in all bedrooms and new carpet in basement. (Click ''More'' for additional details) Plantation shutters, blackout shades and custom window treatments. Loaded with closets and walk-in storage throughout. Backyard entertainment area includes built-in BBQ with counter seating and a pebble tec pool with water feature. 3 car garage with epoxy flooring and built-in storage. Prime location near major freeways with easy access to Sky Harbor airport, ASU, shopping, dining and entertainment. Highly rated schools.
Last Agent to Sell the Property
Keller Williams Integrity First License #SA556948000 Listed on: 01/18/2018

Home Details
Home Type
- Single Family
Est. Annual Taxes
- $4,940
Year Built
- Built in 2000
Lot Details
- 7,370 Sq Ft Lot
- Desert faces the back of the property
- Block Wall Fence
- Front and Back Yard Sprinklers
- Grass Covered Lot
Parking
- 3 Car Garage
- Garage Door Opener
Home Design
- Wood Frame Construction
- Tile Roof
- Stucco
Interior Spaces
- 3,674 Sq Ft Home
- 1-Story Property
- Vaulted Ceiling
- Ceiling Fan
- Gas Fireplace
- Double Pane Windows
- Solar Screens
- Family Room with Fireplace
- Finished Basement
- Partial Basement
Kitchen
- Eat-In Kitchen
- Built-In Microwave
- Dishwasher
- Kitchen Island
- Granite Countertops
Flooring
- Wood
- Carpet
- Stone
Bedrooms and Bathrooms
- 4 Bedrooms
- Remodeled Bathroom
- Two Primary Bathrooms
- Primary Bathroom is a Full Bathroom
- 3.5 Bathrooms
- Dual Vanity Sinks in Primary Bathroom
- Bathtub With Separate Shower Stall
Laundry
- Laundry in unit
- Dryer
- Washer
Outdoor Features
- Private Pool
- Covered patio or porch
- Built-In Barbecue
Schools
- C I Waggoner Elementary School
- Kyrene Middle School
- Mountain Pointe High School
Utilities
- Refrigerated Cooling System
- Zoned Heating
- Heating System Uses Natural Gas
- High Speed Internet
- Cable TV Available
Listing and Financial Details
- Tax Lot 152
- Assessor Parcel Number 308-13-633
Community Details
Overview
- Property has a Home Owners Association
- Alisanos Association, Phone Number (602) 433-0331
- Built by Fulton Homes
- Alisanos 2Nd & 3Rd Amd Subdivision
Recreation
- Community Playground
- Bike Trail
Security
- Gated Community
Ownership History
Purchase Details
Home Financials for this Owner
Home Financials are based on the most recent Mortgage that was taken out on this home.Purchase Details
Home Financials for this Owner
Home Financials are based on the most recent Mortgage that was taken out on this home.Purchase Details
Home Financials for this Owner
Home Financials are based on the most recent Mortgage that was taken out on this home.Purchase Details
Home Financials for this Owner
Home Financials are based on the most recent Mortgage that was taken out on this home.Purchase Details
Purchase Details
Home Financials for this Owner
Home Financials are based on the most recent Mortgage that was taken out on this home.Purchase Details
Home Financials for this Owner
Home Financials are based on the most recent Mortgage that was taken out on this home.Similar Homes in Tempe, AZ
Home Values in the Area
Average Home Value in this Area
Purchase History
| Date | Type | Sale Price | Title Company |
|---|---|---|---|
| Warranty Deed | $875,000 | Landmark Ttl Assurance Agcy | |
| Warranty Deed | $590,000 | American Title Service Agenc | |
| Quit Claim Deed | -- | American Title Service Agenc | |
| Interfamily Deed Transfer | -- | Chicago Title Agency | |
| Interfamily Deed Transfer | -- | Chicago Title Agency Inc | |
| Interfamily Deed Transfer | -- | None Available | |
| Cash Sale Deed | $263,410 | -- | |
| Warranty Deed | $340,582 | -- |
Mortgage History
| Date | Status | Loan Amount | Loan Type |
|---|---|---|---|
| Open | $647,000 | New Conventional | |
| Previous Owner | $472,000 | Adjustable Rate Mortgage/ARM | |
| Previous Owner | $239,600 | New Conventional | |
| Previous Owner | $294,200 | New Conventional | |
| Closed | $36,750 | No Value Available |
Property History
| Date | Event | Price | Change | Sq Ft Price |
|---|---|---|---|---|
| 12/22/2021 12/22/21 | Sold | $875,000 | 0.0% | $238 / Sq Ft |
| 11/11/2021 11/11/21 | Price Changed | $875,000 | -1.1% | $238 / Sq Ft |
| 10/22/2021 10/22/21 | For Sale | $885,000 | +50.0% | $241 / Sq Ft |
| 06/04/2018 06/04/18 | Sold | $590,000 | -5.6% | $161 / Sq Ft |
| 05/21/2018 05/21/18 | Pending | -- | -- | -- |
| 01/24/2018 01/24/18 | For Sale | $625,000 | 0.0% | $170 / Sq Ft |
| 01/20/2018 01/20/18 | Pending | -- | -- | -- |
| 01/12/2018 01/12/18 | For Sale | $625,000 | -- | $170 / Sq Ft |
Tax History Compared to Growth
Tax History
| Year | Tax Paid | Tax Assessment Tax Assessment Total Assessment is a certain percentage of the fair market value that is determined by local assessors to be the total taxable value of land and additions on the property. | Land | Improvement |
|---|---|---|---|---|
| 2025 | $5,983 | $62,292 | -- | -- |
| 2024 | $5,824 | $59,326 | -- | -- |
| 2023 | $5,824 | $72,360 | $14,470 | $57,890 |
| 2022 | $5,526 | $57,580 | $11,510 | $46,070 |
| 2021 | $5,663 | $54,470 | $10,890 | $43,580 |
| 2020 | $5,524 | $53,750 | $10,750 | $43,000 |
| 2019 | $5,342 | $54,230 | $10,840 | $43,390 |
| 2018 | $5,161 | $51,650 | $10,330 | $41,320 |
| 2017 | $4,940 | $51,610 | $10,320 | $41,290 |
| 2016 | $4,990 | $55,760 | $11,150 | $44,610 |
| 2015 | $4,555 | $45,430 | $9,080 | $36,350 |
Agents Affiliated with this Home
-
Candy Jenkins

Seller's Agent in 2021
Candy Jenkins
Coldwell Banker Realty
(480) 440-0068
1 in this area
86 Total Sales
-
Donna Hunter

Seller Co-Listing Agent in 2021
Donna Hunter
Coldwell Banker Realty
(480) 244-1971
1 in this area
85 Total Sales
-
Shannon Reindl

Buyer's Agent in 2021
Shannon Reindl
West USA Realty
(520) 442-4799
1 in this area
70 Total Sales
-
Mondai Adair

Seller's Agent in 2018
Mondai Adair
Keller Williams Integrity First
(602) 793-0977
6 in this area
129 Total Sales
-
Dawn Matesi

Buyer's Agent in 2018
Dawn Matesi
Locality Real Estate
(480) 236-8869
1 in this area
120 Total Sales
Map
Source: Arizona Regional Multiple Listing Service (ARMLS)
MLS Number: 5710862
APN: 308-13-633
- 427 W Louis Way
- 7893 S Stephanie Ln
- 62 W Secretariat Dr
- 194 W Sunburst Ln
- 399 W Buena Vista Dr
- 8228 S Stephanie Ln
- 35 E Secretariat Dr
- 115 W El Freda Rd
- 8450 S Stephanie Ln
- 7305 S Kyrene Rd
- 8219 S Pecan Grove Cir
- 218 E Sunburst Ln
- 236 W Calle Monte Vista
- 192 W Los Arboles Dr
- 430 W Warner Rd Unit 104
- 8336 S Homestead Ln
- 501 E Sunburst Ln
- 8373 S Forest Ave
- 63 W Los Arboles Dr
- 8781 S Mill Ave
