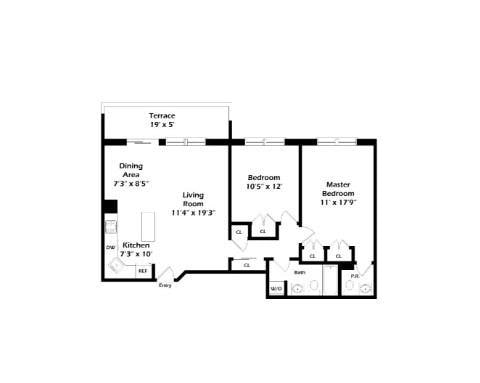
3520 147th St Unit 8C Flushing, NY 11354
Flushing NeighborhoodEstimated payment $4,977/month
Highlights
- 0.54 Acre Lot
- Granite Countertops
- Breakfast Bar
- P.S. 21 Edward Hart Rated A-
- Built-In Features
- En-Suite Primary Bedroom
About This Home
Welcome to Unit 8C at the prestigious Tower East Condominium, located in the heart of Flushing. This sun-drenched 2-bedroom, 2-bathroom residence offers a thoughtfully designed layout with oversized windows that frame sweeping skyline views. The spacious living and dining area flows effortlessly into a modern kitchen outfitted with high-end stainless steel appliances, sleek cabinetry, and quartz countertops—ideal for both entertaining and everyday living.
The primary suite features a generous closet and a stylish en-suite bath with elegant finishes. The second bedroom is equally bright and well-sized, perfect for guests, a home office, or growing families. Additional highlights include hardwood floors throughout, in-unit washer/dryer, and central HVAC.
A deeded parking space is included with the unit, providing exceptional value and convenience in this bustling neighborhood.
Ideally located near Main Street, the 7 train, LIRR, and a wide array of shops, markets, and restaurants, this home combines luxury, comfort, and prime location.
Don’t miss the opportunity to own a high-floor condo with parking in one of Flushing’s most desirable buildings!
Listing Agent
Skyline Residential & Comm Inc Brokerage Phone: 347-602-0314 License #10311209940 Listed on: 07/03/2025
Property Details
Home Type
- Condominium
Est. Annual Taxes
- $5,409
Year Built
- Built in 1988
HOA Fees
- $850 Monthly HOA Fees
Parking
- 1 Car Garage
Home Design
- Block Exterior
Interior Spaces
- 820 Sq Ft Home
- Built-In Features
Kitchen
- Breakfast Bar
- Gas Oven
- Microwave
- Freezer
- Dishwasher
- Granite Countertops
Bedrooms and Bathrooms
- 2 Bedrooms
- En-Suite Primary Bedroom
Laundry
- Laundry in unit
- Dryer
- Washer
Schools
- Ps 21 Edward Hart Elementary School
- JHS 185 Edward Bleeker Middle School
- Townsend Harris High School
Utilities
- Cooling System Mounted To A Wall/Window
- Baseboard Heating
Listing and Financial Details
- Assessor Parcel Number 05004-1043
Community Details
Overview
- Association fees include common area maintenance, exterior maintenance, grounds care, heat, hot water, sewer, snow removal, trash, water
Pet Policy
- Call for details about the types of pets allowed
Map
Home Values in the Area
Average Home Value in this Area
Tax History
| Year | Tax Paid | Tax Assessment Tax Assessment Total Assessment is a certain percentage of the fair market value that is determined by local assessors to be the total taxable value of land and additions on the property. | Land | Improvement |
|---|---|---|---|---|
| 2025 | $6,975 | $55,849 | $5,621 | $50,228 |
| 2024 | $5,409 | $55,795 | $5,621 | $50,174 |
| 2023 | $6,986 | $55,879 | $5,621 | $50,258 |
| 2022 | $5,217 | $56,334 | $5,621 | $50,713 |
| 2021 | $4,681 | $51,014 | $5,621 | $45,393 |
| 2020 | $5,334 | $58,614 | $5,621 | $52,993 |
| 2019 | $6,158 | $56,857 | $5,621 | $51,236 |
| 2018 | $5,726 | $45,018 | $5,621 | $39,397 |
| 2017 | $5,353 | $42,083 | $5,621 | $36,462 |
| 2016 | $5,194 | $42,083 | $5,621 | $36,462 |
| 2015 | $3,416 | $37,900 | $5,621 | $32,279 |
| 2014 | $3,416 | $35,620 | $5,621 | $29,999 |
Property History
| Date | Event | Price | Change | Sq Ft Price |
|---|---|---|---|---|
| 07/03/2025 07/03/25 | For Sale | $668,888 | -- | $816 / Sq Ft |
Purchase History
| Date | Type | Sale Price | Title Company |
|---|---|---|---|
| Deed | $400,000 | -- | |
| Deed | $130,000 | Chicago Title Insurance Co |
Mortgage History
| Date | Status | Loan Amount | Loan Type |
|---|---|---|---|
| Open | $25,000 | Unknown | |
| Closed | $4,500 | Unknown | |
| Open | $58,000 | Unknown | |
| Open | $85,195 | Unknown | |
| Closed | $10,789 | No Value Available | |
| Closed | $9,125 | No Value Available | |
| Closed | $40,000 | No Value Available | |
| Open | $320,000 | Purchase Money Mortgage | |
| Closed | $20,000 | No Value Available | |
| Previous Owner | $90,000 | No Value Available | |
| Previous Owner | $70,000 | No Value Available |
Similar Homes in the area
Source: OneKey® MLS
MLS Number: 885347
APN: 05004-1043
- 35-20 147th St Unit 6A
- 146-10 35th Ave Unit 6B
- 146-10 35th Ave Unit 4B
- 147-20 35th Ave Unit Ph1B
- 35-20 146th St Unit 3B
- 35-08 146th St Unit 2B
- 144-63 35th Ave Unit 3 B
- 148-04 35th Ave
- 148-09 Northern Blvd Unit 4 M
- 148-09 Northern Blvd Unit 1J
- 148-09 Northern Blvd Unit 6
- 148-09 Northern Blvd Unit 5N
- 148-09 Northern Blvd Unit 3N
- 148-09 Northern Blvd Unit 3 M
- 148-09 Northern Blvd Unit 5 J
- 148-09 Northern Blvd Unit 1 D
- 148-09 Northern Blvd Unit 3 C
- 148-09 Northern Blvd Unit 1 G
- 14808 35th Ave
- 34-21 148th St
