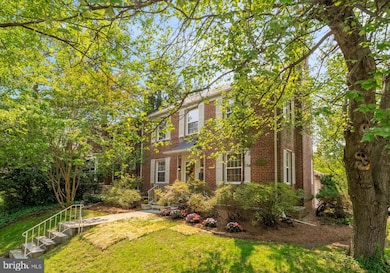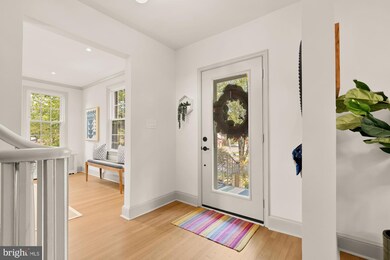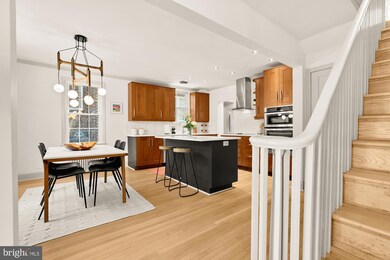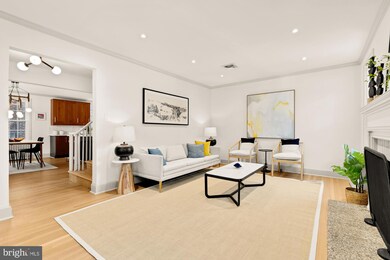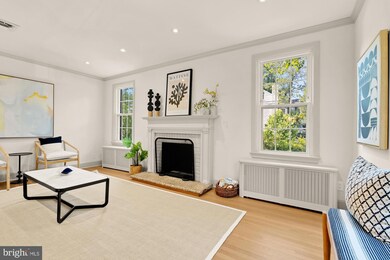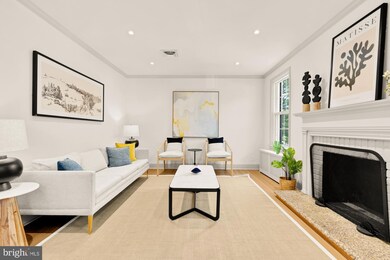
3520 28th St NE Washington, DC 20018
Woodridge NeighborhoodHighlights
- Colonial Architecture
- No HOA
- Oversized Parking
- 2 Fireplaces
- 2 Car Direct Access Garage
- Central Air
About This Home
As of July 2025This Home Has It All — Charm, Space, and Rare Amenities in a Prime Corner Lot Setting. This beautifully restored four-level brick residence spans nearly 3,000 sq ft and sits proudly on a tree-lined street, elevated from the sidewalk on a picturesque corner lot with a two-car attached garage.
Inside, you’ll find a thoughtful blend of original craftsmanship and modern updates. Unlike today's cookie-cutter developer homes, this property offers distinct rooms with wide hallways that create natural flow across all levels and out to the home’s outdoor spaces. With 4 bedrooms, 3.5 bathrooms, and an intuitive layout, the home feels both expansive and welcoming.
The current homeowners have taken exceptional care in preserving and enhancing the original features—oak hardwood floors, solid wood doors, fireplaces, radiators, trim, and stairs—painstakingly stripping away old paint and finishes to restore these elements to their original beauty.
The sunlit main level includes a spacious living room with a wood-burning fireplace, a formal dining room, a generous kitchen, a full bath, a welcoming foyer, and a bright mudroom that opens to the large deck and fenced backyard. Upstairs, you'll find three large bedrooms, two full baths, and oversized closets—including a walk-in and ensuite in the primary suite. A finished loft above offers bonus space for a playroom, office, or guest room. The lower level boasts great light thanks to five casement windows, a second fireplace, a walk-in laundry room, and a half bath that could easily be expanded into a full.
Outdoor living is just as impressive. Mature trees and flowering perennials wrap the home on all sides, creating beauty and privacy. A slate path leads to a charming covered front portico. The landscaped side yard offers screened privacy and access to the first of two driveways—this one connecting to Newton St and leading to the standout 20-foot-deep, 14-foot-high garage. It’s a dream space for mechanics, woodworking, or anyone in need of serious workshop or storage space.
The fully fenced backyard is flat and grassy—ideal for playing, relaxing, gardening, or entertaining. The spacious deck is perfect for outdoor dining and lounging. A second driveway off the alley offers parking for two more cars, with half of it covered, or it could be repurposed for another creative outdoor use. Plus, with plentiful street parking, you’ll never run out of space for guests.
This is city living at its best—an architectural gem that combines historic character with the scale and comforts often found only in the suburbs.
Open House Sunday 1-4pm — come see it for yourself!
Home Details
Home Type
- Single Family
Est. Annual Taxes
- $6,009
Year Built
- Built in 1937
Lot Details
- 6,240 Sq Ft Lot
- Property is in excellent condition
- Property is zoned R1B
Parking
- 2 Car Direct Access Garage
- 3 Driveway Spaces
- Oversized Parking
- Front Facing Garage
- Garage Door Opener
Home Design
- Colonial Architecture
- Brick Exterior Construction
- Slab Foundation
Interior Spaces
- Property has 2.5 Levels
- 2 Fireplaces
- Finished Basement
- Connecting Stairway
Bedrooms and Bathrooms
Utilities
- Central Air
- Hot Water Heating System
- Natural Gas Water Heater
Community Details
- No Home Owners Association
- Woodridge Subdivision
Listing and Financial Details
- Tax Lot 25
- Assessor Parcel Number 4312//0025
Ownership History
Purchase Details
Home Financials for this Owner
Home Financials are based on the most recent Mortgage that was taken out on this home.Similar Homes in Washington, DC
Home Values in the Area
Average Home Value in this Area
Purchase History
| Date | Type | Sale Price | Title Company |
|---|---|---|---|
| Warranty Deed | $535,000 | -- |
Mortgage History
| Date | Status | Loan Amount | Loan Type |
|---|---|---|---|
| Open | $200,000 | New Conventional | |
| Closed | $295,600 | New Conventional | |
| Closed | $310,000 | New Conventional | |
| Closed | $400,000 | New Conventional |
Property History
| Date | Event | Price | Change | Sq Ft Price |
|---|---|---|---|---|
| 07/16/2025 07/16/25 | Sold | $910,000 | -1.6% | $409 / Sq Ft |
| 06/17/2025 06/17/25 | Pending | -- | -- | -- |
| 06/06/2025 06/06/25 | For Sale | $924,900 | -- | $416 / Sq Ft |
Tax History Compared to Growth
Tax History
| Year | Tax Paid | Tax Assessment Tax Assessment Total Assessment is a certain percentage of the fair market value that is determined by local assessors to be the total taxable value of land and additions on the property. | Land | Improvement |
|---|---|---|---|---|
| 2024 | $6,009 | $793,980 | $374,400 | $419,580 |
| 2023 | $5,542 | $765,830 | $359,610 | $406,220 |
| 2022 | $5,083 | $676,680 | $315,240 | $361,440 |
| 2021 | $4,942 | $657,720 | $313,680 | $344,040 |
| 2020 | $4,827 | $643,580 | $305,260 | $338,320 |
| 2019 | $4,575 | $625,040 | $295,150 | $329,890 |
| 2018 | $4,170 | $608,020 | $0 | $0 |
| 2017 | $3,798 | $543,200 | $0 | $0 |
| 2016 | $3,459 | $506,790 | $0 | $0 |
| 2015 | $3,147 | $461,260 | $0 | $0 |
| 2014 | $2,871 | $407,930 | $0 | $0 |
Agents Affiliated with this Home
-
Katherine Krevor

Seller's Agent in 2025
Katherine Krevor
Real Living at Home
(240) 380-5783
5 in this area
93 Total Sales
-
Pfashema Faber
P
Seller Co-Listing Agent in 2025
Pfashema Faber
Real Living at Home
(240) 380-5783
5 in this area
74 Total Sales
-
Iosif Tamas Gozner

Buyer's Agent in 2025
Iosif Tamas Gozner
Compass
(571) 228-5664
1 in this area
94 Total Sales
Map
Source: Bright MLS
MLS Number: DCDC2204546
APN: 4312-0025
- 3600 28th St NE
- 2636 Rhode Island Ave NE
- 2611 Otis St NE
- 2622 Rhode Island Ave NE
- 2605 Monroe St NE
- 3009 Otis St NE
- 2620 Brentwood Rd NE
- 3505 24th St NE
- 2804 Myrtle Ave NE
- 3030 Otis St NE
- 2628 Myrtle Ave NE
- 2414 Perry St NE
- 3110 Newton St NE
- 3123 S Dakota Ave NE
- 2837 Myrtle Ave NE
- 3121 S Dakota Ave NE
- 2639 Myrtle Ave NE
- 3101 Perry St
- 3067 Clinton St NE
- 3102 S Dakota Ave NE

