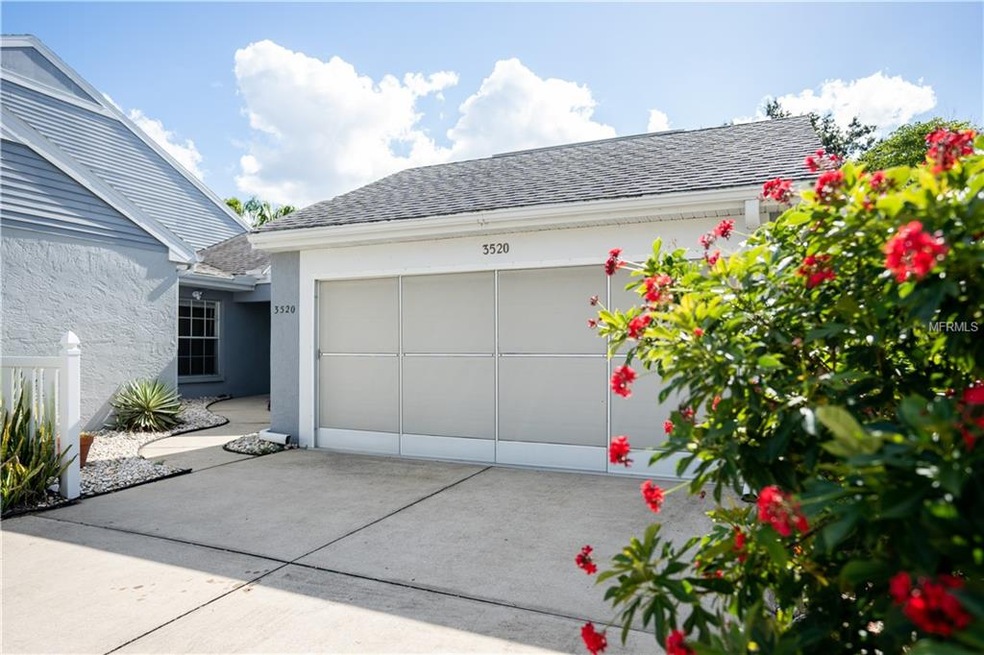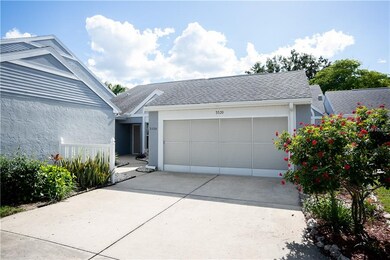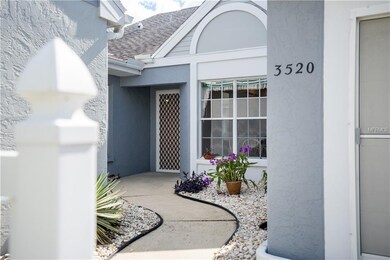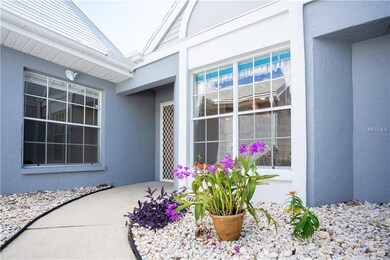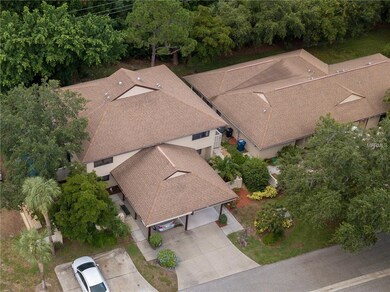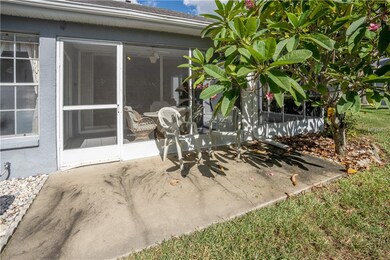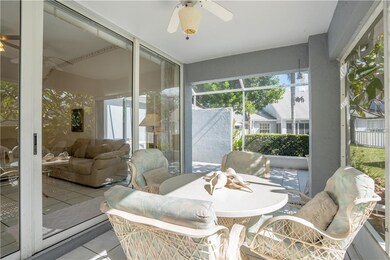
3520 51st Ave W Bradenton, FL 34210
South Bradenton NeighborhoodHighlights
- Clubhouse
- Pool View
- Tennis Courts
- Vaulted Ceiling
- Community Pool
- Wrap Around Porch
About This Home
As of December 2018Turnkey furnished villa!!! Great light & bright villa in Southwinds at Five Lakes just steps away from the pool! This villa has vaulted ceilings and a large kitchen with eat-in area. Split floor plan for privacy with walk-in closet, dual sinks, separate shower and garden tub. Large screened lanai that wraps around the side for your beautiful plants or entertaining space. Great storage here with closets and a large two car garage. Built-in speakers throughout to play music. This community features two community pools, shuffleboard, tennis, a clubhouse and room for RV/boat storage! If you are wanting a maintenance free getaway or forever home, this is it! This is one of the only communities with RV & boat storage!
Last Agent to Sell the Property
PREFERRED SHORE LLC License #3190349 Listed on: 10/19/2018

Home Details
Home Type
- Single Family
Est. Annual Taxes
- $603
Year Built
- Built in 1991
Lot Details
- Property is zoned RMF9
HOA Fees
- $463 Monthly HOA Fees
Parking
- 2 Car Attached Garage
- Driveway
- Off-Street Parking
Home Design
- Villa
- Slab Foundation
- Shingle Roof
- Block Exterior
- Stucco
Interior Spaces
- 1,239 Sq Ft Home
- 1-Story Property
- Vaulted Ceiling
- Ceiling Fan
- Window Treatments
- Sliding Doors
- Ceramic Tile Flooring
- Pool Views
Kitchen
- <<builtInOvenToken>>
- <<microwave>>
- Dishwasher
Bedrooms and Bathrooms
- 2 Bedrooms
- Walk-In Closet
- 2 Full Bathrooms
Laundry
- Dryer
- Washer
Outdoor Features
- Screened Patio
- Wrap Around Porch
Schools
- Moody Elementary School
- Electa Arcotte Lee Magnet Middle School
- Bayshore High School
Utilities
- Central Heating and Cooling System
- Electric Water Heater
- High Speed Internet
- Cable TV Available
Listing and Financial Details
- Down Payment Assistance Available
- Homestead Exemption
- Visit Down Payment Resource Website
- Tax Lot 335
- Assessor Parcel Number 5188525553
Community Details
Overview
- Association fees include community pool, maintenance structure, ground maintenance, manager, pest control, pool maintenance, recreational facilities, trash, water
- Southwinds At Five Lakes Community
- Southwinds At Five Lakes 24 Subdivision
- The community has rules related to building or community restrictions
- Rental Restrictions
Amenities
- Clubhouse
- Community Storage Space
Recreation
- Tennis Courts
- Recreation Facilities
- Shuffleboard Court
- Community Pool
Ownership History
Purchase Details
Home Financials for this Owner
Home Financials are based on the most recent Mortgage that was taken out on this home.Purchase Details
Home Financials for this Owner
Home Financials are based on the most recent Mortgage that was taken out on this home.Similar Homes in Bradenton, FL
Home Values in the Area
Average Home Value in this Area
Purchase History
| Date | Type | Sale Price | Title Company |
|---|---|---|---|
| Warranty Deed | $168,000 | Stewart Title Co | |
| Warranty Deed | $91,300 | -- |
Mortgage History
| Date | Status | Loan Amount | Loan Type |
|---|---|---|---|
| Open | $65,000 | New Conventional | |
| Previous Owner | $56,233 | New Conventional | |
| Previous Owner | $56,300 | Purchase Money Mortgage |
Property History
| Date | Event | Price | Change | Sq Ft Price |
|---|---|---|---|---|
| 05/21/2025 05/21/25 | For Sale | $339,000 | +101.8% | $274 / Sq Ft |
| 12/05/2018 12/05/18 | Sold | $168,000 | -3.9% | $136 / Sq Ft |
| 10/26/2018 10/26/18 | Pending | -- | -- | -- |
| 10/19/2018 10/19/18 | For Sale | $174,900 | -- | $141 / Sq Ft |
Tax History Compared to Growth
Tax History
| Year | Tax Paid | Tax Assessment Tax Assessment Total Assessment is a certain percentage of the fair market value that is determined by local assessors to be the total taxable value of land and additions on the property. | Land | Improvement |
|---|---|---|---|---|
| 2024 | $1,498 | $199,750 | -- | $199,750 |
| 2023 | $2,759 | $191,250 | $0 | $191,250 |
| 2022 | $1,072 | $160,650 | $0 | $160,650 |
| 2021 | $1,072 | $123,000 | $0 | $123,000 |
| 2020 | $2,120 | $121,000 | $0 | $121,000 |
| 2019 | $2,130 | $121,000 | $0 | $121,000 |
| 2018 | $677 | $79,767 | $0 | $0 |
| 2017 | $603 | $78,126 | $0 | $0 |
| 2016 | $588 | $76,519 | $0 | $0 |
| 2015 | $581 | $75,987 | $0 | $0 |
| 2014 | $581 | $75,384 | $0 | $0 |
| 2013 | $568 | $74,270 | $0 | $0 |
Agents Affiliated with this Home
-
Austin Holmes
A
Seller's Agent in 2025
Austin Holmes
CENTURY 21 CIRCLE
(813) 264-7754
34 Total Sales
-
Michele Tanner

Seller's Agent in 2018
Michele Tanner
PREFERRED SHORE LLC
(941) 894-5603
84 Total Sales
-
Sandy Price

Buyer's Agent in 2018
Sandy Price
WAGNER REALTY
(941) 447-9379
3 in this area
58 Total Sales
Map
Source: Stellar MLS
MLS Number: A4416150
APN: 51885-2555-3
- 184 Pineneedle Dr Unit 184
- 182 Pineneedle Dr Unit 182
- 162 Pineneedle Dr
- 220 Pineneedle Dr Unit 220
- 3418 51st Avenue Cir W Unit 229
- 3468 51st Avenue Dr W
- 3415 51st Avenue Cir W Unit 206
- 131 Pineneedle Dr Unit 131
- 3523 52nd Ave W
- 647 Woodlawn Dr Unit 647
- 153 Wild Palm Dr Unit 153
- 3423 52nd Avenue Cir W Unit 267
- 144 Wild Palm Dr
- 141 Wild Palm Dr
- 127 Tidewater Dr Unit 127
- 308 Timber Lake Dr
- 323 Timberlake Dr Unit 323
- 564 Lakeside Dr
- 224 Lakewood Dr Unit 225
- 307 Timberlake Dr Unit 307D
