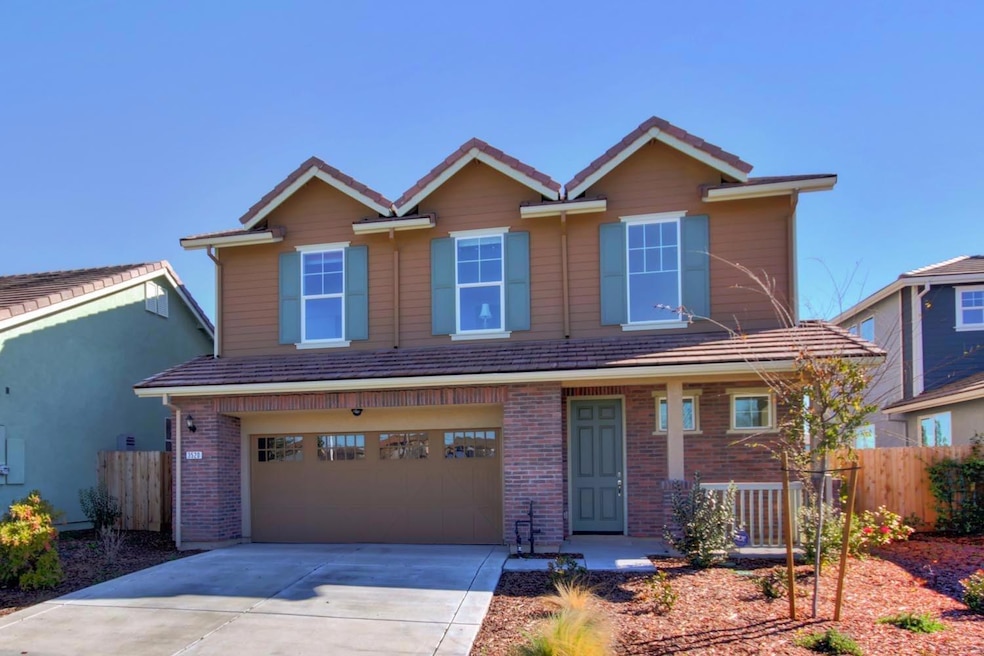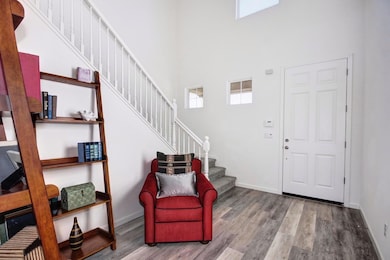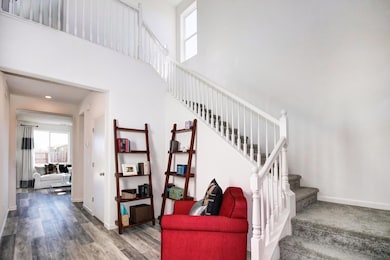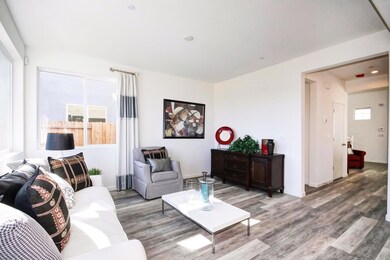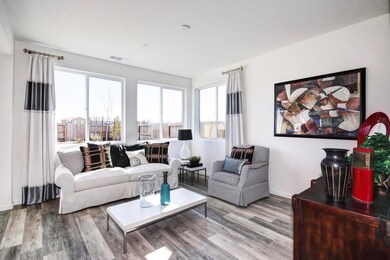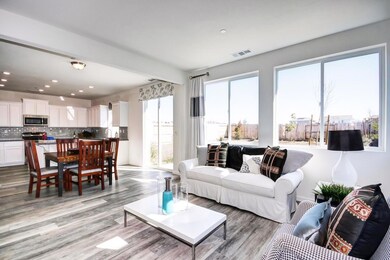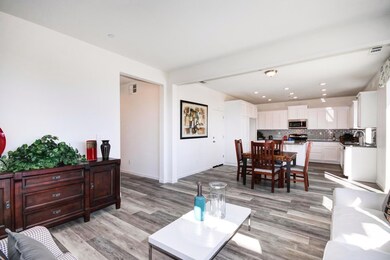3520 Alberghini St Sacramento, CA 95838
West Del Paso Heights NeighborhoodEstimated payment $3,177/month
Highlights
- Granite Countertops
- Soaking Tub
- Laundry Room
- No HOA
- Walk-In Closet
- Kitchen Island
About This Home
Welcome to 3520 Alberghini, upgraded 3-bed, 2.5-bath home with 1,780 sq ft in one of the builder's most popular floor plans. Built in 2018 with over $25K in premium upgrades, this home features an open layout, granite counters, stainless appliances, and stylish, durable finishes throughout. Enjoy a spacious primary suite with a soaking tub, walk-in shower, and dual sinks. The upstairs laundry room adds convenience with built-in cabinets. Relax or entertain in one of the largest backyards in the neighborhood. Tesla solar panels offer energy savings, and qualified buyers can assume a VA loan at just 2.5% interestan exceptional opportunity. Located near parks, schools, and major routes, this home delivers comfort, value, and smart living.
Listing Agent
Olivia Mendoza-Meraz
Absolute Mortgage Group Inc. License #02015046 Listed on: 05/05/2025
Home Details
Home Type
- Single Family
Est. Annual Taxes
- $5,493
Year Built
- Built in 2018
Lot Details
- 5,872 Sq Ft Lot
- Landscaped
- Property is zoned R-1-SP
Parking
- 2 Car Garage
- Front Facing Garage
Home Design
- Slab Foundation
- Frame Construction
- Tile Roof
- Stucco
Interior Spaces
- 1,780 Sq Ft Home
- Family Room
- Combination Dining and Living Room
- Carbon Monoxide Detectors
Kitchen
- Kitchen Island
- Granite Countertops
Flooring
- Carpet
- Laminate
Bedrooms and Bathrooms
- 3 Bedrooms
- Primary Bedroom Upstairs
- Walk-In Closet
- Tile Bathroom Countertop
- Soaking Tub
- Bathtub with Shower
- Separate Shower
Laundry
- Laundry Room
- Laundry on upper level
- Laundry Cabinets
Utilities
- Central Heating and Cooling System
- 220 Volts
Community Details
- No Home Owners Association
- Net Lease
Listing and Financial Details
- Assessor Parcel Number 250-0150-088-000
Map
Home Values in the Area
Average Home Value in this Area
Tax History
| Year | Tax Paid | Tax Assessment Tax Assessment Total Assessment is a certain percentage of the fair market value that is determined by local assessors to be the total taxable value of land and additions on the property. | Land | Improvement |
|---|---|---|---|---|
| 2025 | $5,493 | $447,584 | $97,418 | $350,166 |
| 2024 | $5,493 | $438,808 | $95,508 | $343,300 |
| 2023 | $5,520 | $430,205 | $93,636 | $336,569 |
| 2022 | $5,211 | $421,770 | $91,800 | $329,970 |
| 2021 | $4,206 | $330,739 | $34,308 | $296,431 |
| 2020 | $4,164 | $327,349 | $33,957 | $293,392 |
| 2019 | $2,965 | $222,292 | $33,292 | $189,000 |
| 2018 | $1,794 | $122,640 | $32,640 | $90,000 |
| 2017 | $243 | $0 | $0 | $0 |
| 2016 | $216 | $0 | $0 | $0 |
| 2015 | $209 | $0 | $0 | $0 |
Property History
| Date | Event | Price | Change | Sq Ft Price |
|---|---|---|---|---|
| 05/05/2025 05/05/25 | For Sale | $515,000 | -- | $289 / Sq Ft |
Purchase History
| Date | Type | Sale Price | Title Company |
|---|---|---|---|
| Grant Deed | $420,000 | Placer Title Company | |
| Grant Deed | $280,000 | Placer Title |
Mortgage History
| Date | Status | Loan Amount | Loan Type |
|---|---|---|---|
| Open | $421,476 | VA | |
| Previous Owner | $1,570,000 | Construction | |
| Previous Owner | $280,000 | Purchase Money Mortgage | |
| Previous Owner | $1,570,000 | Construction | |
| Previous Owner | $280,000 | Stand Alone Refi Refinance Of Original Loan | |
| Previous Owner | $280,000 | Stand Alone Refi Refinance Of Original Loan |
Source: MetroList
MLS Number: 225057744
APN: 250-0150-088
- 3449 Altos Ave
- 3441 Altos Ave
- 820 Nogales St
- 3401 Rio Linda Blvd
- 3445 Cypress St
- 3481 Norwood Ave
- 3736 Knightlinger St
- 3522 Cypress St
- 601 Grand Ave
- 3605 Branch St
- 1024 Nogales St
- 1013 Los Robles Blvd
- 940 Rivera Dr
- 250 Morey Ave
- 3313 Nareb St
- 3270 Nareb St
- 255 Silver Eagle Rd
- 3321 Belden St
- 999 Arcade Blvd
- 1015 Arcade Blvd
- 3445 Altos Ave Unit 3445
- 3333 Belden St Unit B
- 916 Sonoma Ave
- 389 Lindley Dr
- 1032 Alamos Ave
- 1148 Shasta CV Way
- 410 Bell Ave
- 4337 Norwood Ave
- 695 Plaza Ave
- 3731 Jasmine St Unit A
- 3731 Jasmine St Unit B
- 2497 Ben Ali Way
- 3221 Normington Dr Unit Front room
- 2141 Royal Oaks Dr
- 708 Norwich Ct
- 2100 Harvard St
- 2059 Royal Oaks Dr
- 1611 Cormorant Way
- 2020 Red Robin Ln
- 1567 Bartlett Ln
