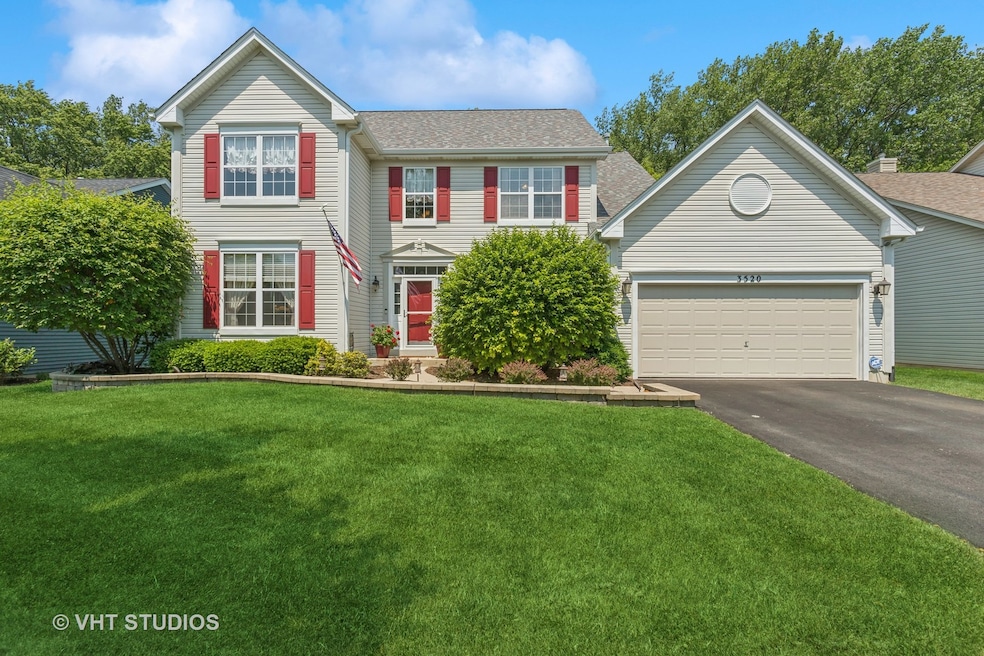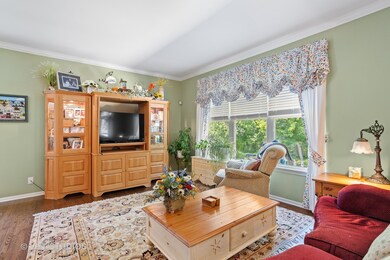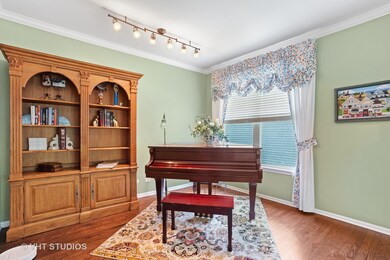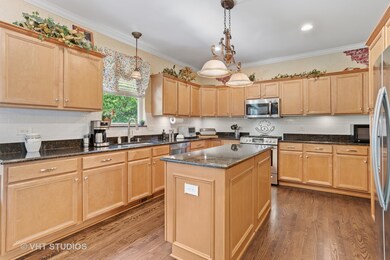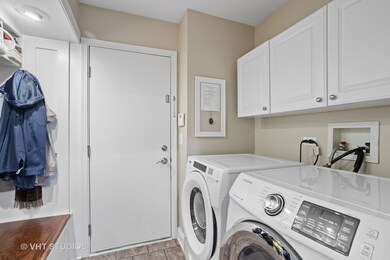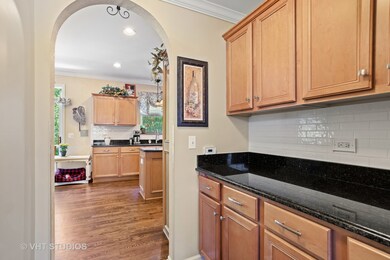
3520 Antoine Place Unit 3 Saint Charles, IL 60175
Rainbow Hills NeighborhoodEstimated payment $3,998/month
Highlights
- Colonial Architecture
- Landscaped Professionally
- Property is near a park
- Ferson Creek Elementary School Rated A
- Deck
- Recreation Room
About This Home
"Sylvan Serenity" describes this property with all its features. 5 Bedrooms, 3 & 1/2 Bathrooms and a 3 Car Tandem Garage with a Walkout Basement that backs to the "Great Western Trail". Kitchen w/5 yr old SS Appls, Granite Cntrs, Large Island, Backsplash, Crown Molding & 42" Maple Cabs and an Eating Area w/built in Desk and a Slider to the Deck. Hardwood Floors throughout the house (except the Basement, w/ Berber Carpet) and all Window Treatments & Designer Lighting stay, while some furniture, including the Pool Table, may be purchased. The Backyard has a stamped Concrete Patio, a Composite Deck & Stairs, Fire Pit and a Gazebo. Furnace, AC & Water Htr are 2 yrs old and the Roof & Driveway are New, while the Water Softener is rented. A Special Home in a Premium Location, that can be Great Fun!
Home Details
Home Type
- Single Family
Est. Annual Taxes
- $9,706
Year Built
- Built in 2002
Lot Details
- 9,026 Sq Ft Lot
- Lot Dimensions are 67.5 x 120
- Landscaped Professionally
- Paved or Partially Paved Lot
- Backs to Trees or Woods
HOA Fees
- $32 Monthly HOA Fees
Parking
- 3 Car Garage
- Driveway
- Parking Included in Price
Home Design
- Colonial Architecture
- Asphalt Roof
- Concrete Perimeter Foundation
Interior Spaces
- 2,361 Sq Ft Home
- 2-Story Property
- Ceiling Fan
- Blinds
- Window Screens
- Family Room
- Living Room
- Formal Dining Room
- Recreation Room
- Game Room
- Wood Flooring
- Unfinished Attic
Kitchen
- Range
- Microwave
- Dishwasher
- Disposal
Bedrooms and Bathrooms
- 5 Bedrooms
- 5 Potential Bedrooms
- Walk-In Closet
- Dual Sinks
- Garden Bath
- Separate Shower
Laundry
- Laundry Room
- Dryer
- Washer
Basement
- Basement Fills Entire Space Under The House
- Sump Pump
- Finished Basement Bathroom
Home Security
- Home Security System
- Carbon Monoxide Detectors
Outdoor Features
- Deck
- Patio
- Fire Pit
Location
- Property is near a park
- Property is near a forest
Schools
- Davis Richmond Elementary School
- Thompson Middle School
- St Charles East High School
Utilities
- Central Air
- Heating System Uses Natural Gas
- Cable TV Available
Community Details
- Association fees include insurance
- Renaux Manor Subdivision, Watercress Floorplan
Listing and Financial Details
- Senior Tax Exemptions
- Homeowner Tax Exemptions
Map
Home Values in the Area
Average Home Value in this Area
Tax History
| Year | Tax Paid | Tax Assessment Tax Assessment Total Assessment is a certain percentage of the fair market value that is determined by local assessors to be the total taxable value of land and additions on the property. | Land | Improvement |
|---|---|---|---|---|
| 2023 | $9,231 | $131,344 | $29,330 | $102,014 |
| 2022 | $9,317 | $126,397 | $31,815 | $94,582 |
| 2021 | $8,929 | $120,481 | $30,326 | $90,155 |
| 2020 | $8,826 | $118,235 | $29,761 | $88,474 |
| 2019 | $8,657 | $115,894 | $29,172 | $86,722 |
| 2018 | $8,743 | $116,404 | $28,635 | $87,769 |
| 2017 | $8,498 | $112,424 | $27,656 | $84,768 |
| 2016 | $7,993 | $98,489 | $26,685 | $71,804 |
| 2015 | -- | $93,636 | $26,397 | $67,239 |
| 2014 | -- | $91,589 | $26,397 | $65,192 |
| 2013 | -- | $94,803 | $26,661 | $68,142 |
Property History
| Date | Event | Price | Change | Sq Ft Price |
|---|---|---|---|---|
| 06/12/2025 06/12/25 | For Sale | $565,000 | +62.8% | $239 / Sq Ft |
| 11/30/2015 11/30/15 | Sold | $347,000 | -4.9% | $98 / Sq Ft |
| 11/07/2015 11/07/15 | Pending | -- | -- | -- |
| 08/21/2015 08/21/15 | For Sale | $364,900 | -- | $103 / Sq Ft |
Purchase History
| Date | Type | Sale Price | Title Company |
|---|---|---|---|
| Deed | -- | None Listed On Document | |
| Deed | -- | -- | |
| Warranty Deed | $347,000 | Chicago Title Insurance Co | |
| Warranty Deed | $289,000 | Chicago Title Insurance Co |
Mortgage History
| Date | Status | Loan Amount | Loan Type |
|---|---|---|---|
| Previous Owner | $105,928 | New Conventional | |
| Previous Owner | $100,000 | No Value Available | |
| Previous Owner | -- | No Value Available | |
| Previous Owner | $100,000 | Credit Line Revolving | |
| Previous Owner | $109,915 | Unknown | |
| Previous Owner | $121,000 | New Conventional | |
| Previous Owner | $75,000 | Credit Line Revolving | |
| Previous Owner | $264,000 | Unknown | |
| Previous Owner | $263,100 | Unknown | |
| Previous Owner | $260,000 | No Value Available |
Similar Homes in the area
Source: Midwest Real Estate Data (MRED)
MLS Number: 12387966
APN: 09-30-228-026
- 3722 Saint Germain Place
- 3518 Matisse Dr
- 190 Birch Ln
- 3122 W Main St
- 257 Kennedy Dr
- 320 Hamilton Rd
- 38W715 Bonnie Ct
- 3208 Raphael Ct
- 3N260 W Mary Ln
- 3144 Raphael Ct Unit 2
- 4N307 Knoll Creek Dr
- 39W027 Dean St
- 211 Grand Ridge Rd
- 264 Valley View Dr Unit 2
- 3N544 Bittersweet Rd
- 319 Fairmont Ct
- 3N624 Ridgeview Ct Unit 4
- 39W709 Walt Whitman Rd
- 4N929 Black Willow Dr
- 3N488 Balkan Dr
