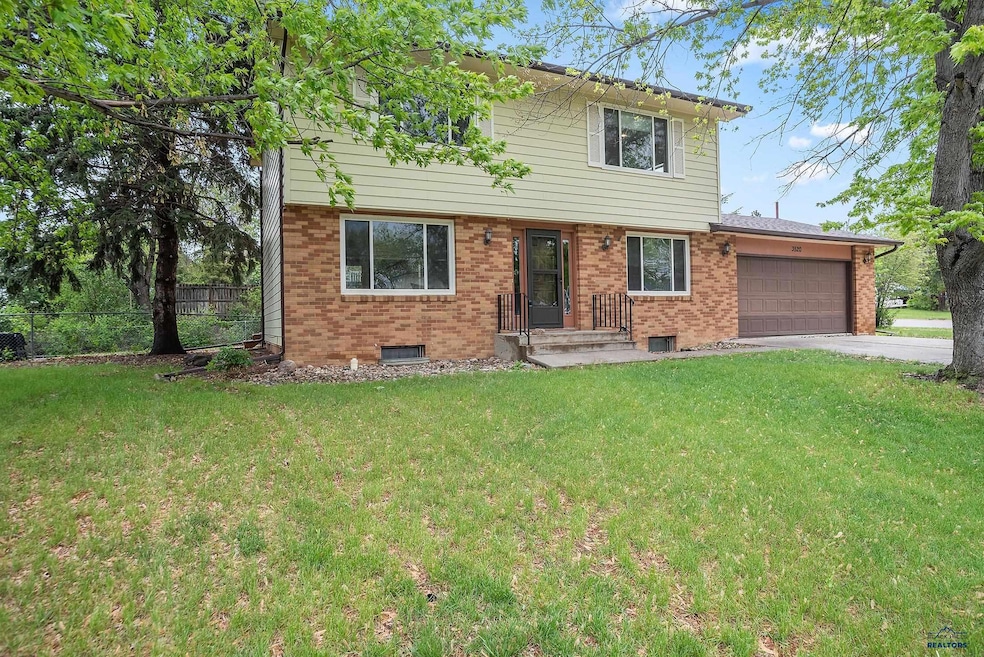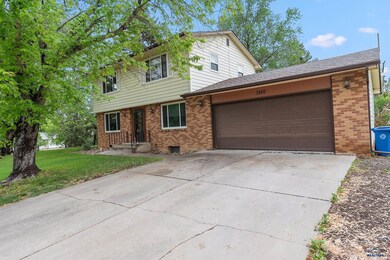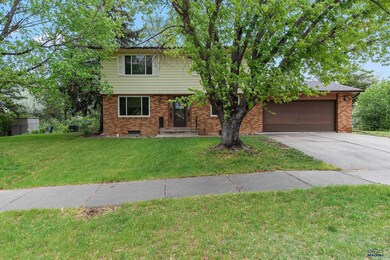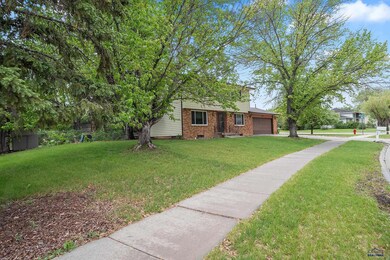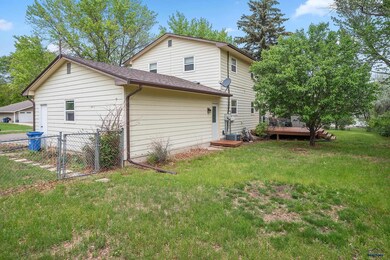
3520 Arizona St Rapid City, SD 57701
Southeast Rapid City NeighborhoodEstimated payment $2,609/month
Highlights
- Views of Trees
- 2 Car Attached Garage
- Bathtub with Shower
- Deck
- Brick Veneer
- Central Air
About This Home
Welcome to 3520 Arizona St—an inviting 2-story home with a full basement, located on a spacious corner lot with a fenced backyard and mature trees. Step inside to find a beautifully updated kitchen featuring Cambria countertops, elegant white cabinetry, and a sleek black stainless appliance package. The main floor flows seamlessly, and upstairs you’ll find four bedrooms and a full bathroom. The large primary bedroom offers abundant natural light through oversized windows. The basement includes a cozy family room, laundry/mechanical area, potential 5th bedroom (No Egress), full bathroom, and a generously sized storage room. Enjoy the convenience of a 2-car attached garage and a location that’s hard to beat—just minutes from Grandview Elementary and Monument Health Hospital. Whether you're relaxing inside or entertaining in the yard, this home has the space and style to fit your lifestyle.
Home Details
Home Type
- Single Family
Est. Annual Taxes
- $4,733
Year Built
- Built in 1974
Lot Details
- 0.26 Acre Lot
- Back Yard Fenced
- Chain Link Fence
Property Views
- Trees
- Neighborhood
Home Design
- Brick Veneer
- Composition Roof
- Hardboard
Interior Spaces
- 2,240 Sq Ft Home
- 2-Story Property
- Ceiling Fan
- Basement
- Sump Pump
- Fire and Smoke Detector
Kitchen
- Gas Oven or Range
- Microwave
- Dishwasher
Flooring
- Carpet
- Laminate
Bedrooms and Bathrooms
- 5 Bedrooms
- Bathtub with Shower
Parking
- 2 Car Attached Garage
- Garage Door Opener
Outdoor Features
- Deck
- Storage Shed
Utilities
- Central Air
- Baseboard Heating
- Hot Water Heating System
- Heating System Uses Gas
- Cable TV Available
Community Details
- Robbinsdale 7 Subdivision
Map
Home Values in the Area
Average Home Value in this Area
Tax History
| Year | Tax Paid | Tax Assessment Tax Assessment Total Assessment is a certain percentage of the fair market value that is determined by local assessors to be the total taxable value of land and additions on the property. | Land | Improvement |
|---|---|---|---|---|
| 2024 | $4,767 | $348,000 | $57,100 | $290,900 |
| 2023 | $5,040 | $355,700 | $51,900 | $303,800 |
| 2022 | $3,711 | $302,300 | $45,200 | $257,100 |
| 2021 | $3,523 | $257,400 | $45,200 | $212,200 |
| 2020 | $3,376 | $238,900 | $45,200 | $193,700 |
| 2019 | $3,019 | $217,600 | $37,000 | $180,600 |
| 2018 | $2,809 | $212,000 | $37,000 | $175,000 |
| 2017 | $2,786 | $202,100 | $37,000 | $165,100 |
| 2016 | $2,861 | $191,100 | $37,000 | $154,100 |
| 2015 | $2,861 | $191,600 | $37,000 | $154,600 |
| 2014 | $2,810 | $184,400 | $37,000 | $147,400 |
Property History
| Date | Event | Price | Change | Sq Ft Price |
|---|---|---|---|---|
| 06/03/2025 06/03/25 | Price Changed | $399,900 | -2.4% | $179 / Sq Ft |
| 05/20/2025 05/20/25 | For Sale | $409,900 | +75.2% | $183 / Sq Ft |
| 08/18/2017 08/18/17 | Sold | $233,900 | -1.7% | $111 / Sq Ft |
| 07/15/2017 07/15/17 | Pending | -- | -- | -- |
| 06/20/2017 06/20/17 | For Sale | $237,900 | -- | $113 / Sq Ft |
Purchase History
| Date | Type | Sale Price | Title Company |
|---|---|---|---|
| Deed | $233,900 | -- |
Mortgage History
| Date | Status | Loan Amount | Loan Type |
|---|---|---|---|
| Previous Owner | $115,000 | Unknown |
About the Listing Agent

Immediately after high school in 2005, I enlisted in the U.S. Army as a 13F Forward Observer for the Artillery. I had a very succesful 5 year career which included 2 tours of duty in Iraq. I was in Baghad as part of the "Troop Surge" of 2007-2008 and stationed in northern Iraq in 2009-2010. I decided I wanted a family, and the Army life wasn't conducive to the type of family life I wanted to have, so after my last tour, I returned home and enrolled in college at Black Hills State University.
Michael's Other Listings
Source: Black Hills Association of REALTORS®
MLS Number: 173857
APN: 0029278
- 101 E Wyoming St
- 102 E Centennial St
- 3423 Parkview Dr
- 115 E Fairmont Blvd
- 321 Fox Run Dr
- 3421 Michigan Ave
- 126 E Fairmont Blvd
- 39 Fairmont Blvd
- 3522 Michigan Ave
- 457 Terracita Dr
- 545 Texas St
- 4461 Misty Woods Ln
- 426 & 434 E Fairmont Blvd
- 802 W Minnesota St
- 1052 W Minnesota St
- 107 Minnesota St
- 2838 Willow Ave
- 608 Odde Place
- 0 Alta Vista Dr
- 218 Oakland St
- 3638 5th St
- 425 E Fairlane Dr
- 4131 Winfield St
- 415 E Minnesota St
- 823 E Elk St
- 3.1A 5th St
- Lot 7 5th St
- 4010 Elm Ave
- 4815 5th St
- 5053 Shelby Ave
- 4924 Shelby Ave
- 230 Stumer Rd
- 5102 Shelby Ave
- Lot 7 E Stumer Rd
- 1230 Estes Park Ct
- 18 E Kansas City St
- 518 Columbus St Unit 518 Columbus
- 100 Saint Joseph St
- 612 6th St
- 1900 Fox Rd
