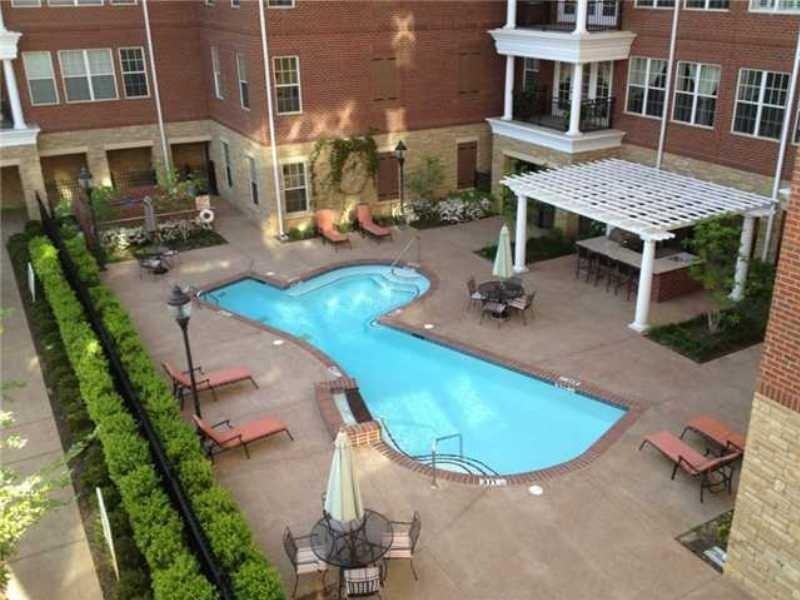
3520 Central Ave Unit 408 Memphis, TN 38111
Audubon Park NeighborhoodEstimated Value: $155,000 - $338,000
Highlights
- In Ground Pool
- Gated Parking
- Traditional Architecture
- White Station High Rated A
- Marble Flooring
- Main Floor Primary Bedroom
About This Home
As of August 2014This home is located at 3520 Central Ave Unit 408, Memphis, TN 38111 since 07 August 2014 and is currently estimated at $239,595, approximately $239 per square foot. This property was built in 2009. 3520 Central Ave Unit 408 is a home located in Shelby County with nearby schools including White Station Elementary School, White Station High, and White Station Middle.
Last Agent to Sell the Property
Oak Grove Realty, LLC License #291395 Listed on: 08/07/2014
Property Details
Home Type
- Condominium
Year Built
- Built in 2009
Lot Details
- Dog Run
- Landscaped
Home Design
- Traditional Architecture
Interior Spaces
- 1,000-1,199 Sq Ft Home
- 1,161 Sq Ft Home
- 1-Story Property
- Smooth Ceilings
- Ceiling height of 9 feet or more
- Double Pane Windows
- Separate Formal Living Room
- Dining Room
Flooring
- Wood
- Partially Carpeted
- Marble
Bedrooms and Bathrooms
- 1 Primary Bedroom on Main
- Walk-In Closet
- Primary Bathroom is a Full Bathroom
Parking
- 1 Car Garage
- Garage Door Opener
- Gated Parking
- Guest Parking
- Unassigned Parking
Outdoor Features
- In Ground Pool
- Balcony
- Courtyard
- Patio
- Outdoor Storage
- Outdoor Gas Grill
- Porch
Utilities
- Central Heating and Cooling System
Listing and Financial Details
- Assessor Parcel Number 044056 A00038
Community Details
Overview
- Property has a Home Owners Association
- Mid-Rise Condominium
- 1St Amendment Laurels Condominiums Subdivision
Amenities
- Community Storage Space
Ownership History
Purchase Details
Home Financials for this Owner
Home Financials are based on the most recent Mortgage that was taken out on this home.Purchase Details
Similar Homes in Memphis, TN
Home Values in the Area
Average Home Value in this Area
Purchase History
| Date | Buyer | Sale Price | Title Company |
|---|---|---|---|
| Bloodworth Russell E | $179,800 | Fntg | |
| Springbok Properties Ltd | $173,900 | None Available |
Property History
| Date | Event | Price | Change | Sq Ft Price |
|---|---|---|---|---|
| 08/22/2014 08/22/14 | Sold | $179,800 | 0.0% | $180 / Sq Ft |
| 08/18/2014 08/18/14 | Pending | -- | -- | -- |
| 08/07/2014 08/07/14 | For Sale | $179,800 | -- | $180 / Sq Ft |
Tax History Compared to Growth
Tax History
| Year | Tax Paid | Tax Assessment Tax Assessment Total Assessment is a certain percentage of the fair market value that is determined by local assessors to be the total taxable value of land and additions on the property. | Land | Improvement |
|---|---|---|---|---|
| 2025 | -- | $62,275 | $4,775 | $57,500 |
| 2024 | -- | $45,100 | $4,775 | $40,325 |
| 2023 | $2,747 | $45,100 | $4,775 | $40,325 |
| 2022 | $2,747 | $45,100 | $4,775 | $40,325 |
| 2021 | $2,780 | $45,100 | $4,775 | $40,325 |
| 2020 | $3,105 | $42,850 | $4,775 | $38,075 |
| 2019 | $3,105 | $42,850 | $4,775 | $38,075 |
| 2018 | $3,105 | $42,850 | $4,775 | $38,075 |
| 2017 | $1,761 | $42,850 | $4,775 | $38,075 |
| 2016 | $1,912 | $43,750 | $0 | $0 |
| 2014 | $1,912 | $43,750 | $0 | $0 |
Agents Affiliated with this Home
-
Halle Whitlock

Seller's Agent in 2014
Halle Whitlock
Oak Grove Realty, LLC
(901) 238-8997
17 in this area
52 Total Sales
Map
Source: Memphis Area Association of REALTORS®
MLS Number: 9934528
APN: 04-4056-A0-0038
- 3520 Central Ave Unit 210
- 3520 Central Ave Unit 101
- 3520 Central Ave Unit 306
- 3520 Central Ave Unit 310
- 256 Windover Grove Dr
- 253 Windover Grove Dr
- 232 S Highland St Unit 905
- 232 S Highland St Unit 1101 & 1201
- 232 S Highland St Unit 1005
- 232 S Highland St Unit 505
- 232 S Highland St Unit 608
- 232 S Highland St Unit 606
- 232 S Highland St Unit 707
- 232 S Highland St Unit 204
- 232 S Highland St Unit 1006
- 232 Windover Grove Dr
- 278 Windover Rd
- 365 Ellsworth St
- 386 Ellsworth St
- 414 Ellsworth St
- 3520 Central Ave Unit 410
- 3520 Central Ave Unit 409
- 3520 Central Ave Unit 408
- 3520 Central Ave Unit 407
- 3520 Central Ave Unit 406
- 3520 Central Ave Unit 405
- 3520 Central Ave Unit 403
- 3520 Central Ave Unit 402
- 3520 Central Ave Unit 401
- 3520 Central Ave Unit 309
- 3520 Central Ave Unit 308
- 3520 Central Ave Unit 307
- 3520 Central Ave Unit 305
- 3520 Central Ave Unit 304
- 3520 Central Ave Unit 303
- 3520 Central Ave Unit 302
- 3520 Central Ave Unit 301
- 3520 Central Ave Unit 209
- 3520 Central Ave Unit 208
- 3520 Central Ave Unit 207
