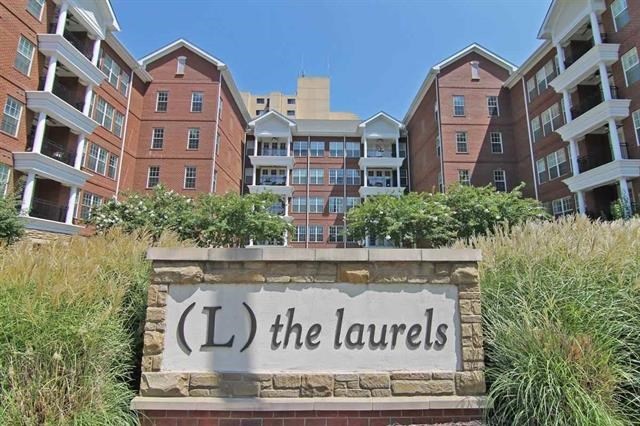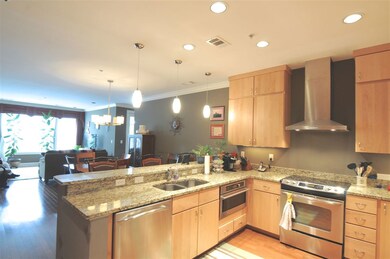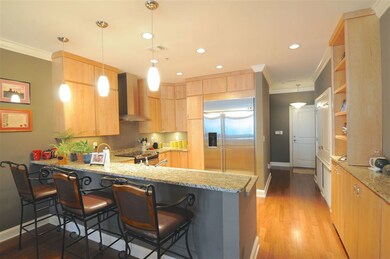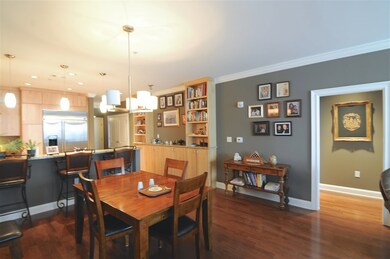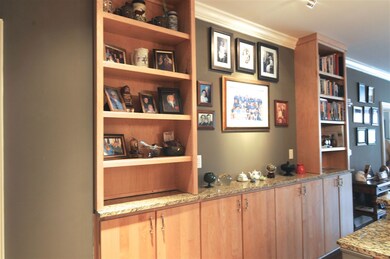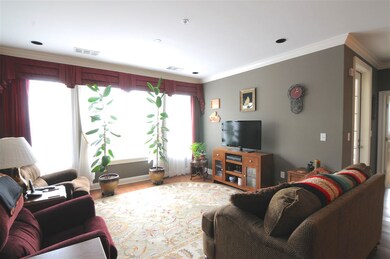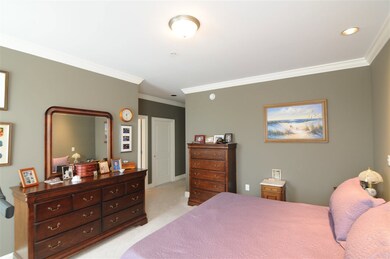
3520 Central Ave Unit 409 Memphis, TN 38111
Audubon Park NeighborhoodEstimated Value: $236,000 - $332,000
Highlights
- In Ground Pool
- Gated Parking
- Marble Flooring
- White Station High Rated A
- Landscaped Professionally
- Traditional Architecture
About This Home
As of June 2015This elegant condo is the only one like it in the building. Located on the top (4th) floor with many custom cabs in kitchen, bathrooms. Built-in bookshelves in living area. Kitchen has an extra lrg fridge, and Ven-A-Hood, S/S appliances, granite tops, Hardwood flrs! Open, split bedroom flr plan, Walk-in closets Lux. Master Bath w/ a custom lrg shower, marble floors. Private balcony. All in a gated, secure boutique community. 2 parking spaces, storage closet, pool & out door kitchen.
Last Agent to Sell the Property
Oak Grove Realty, LLC License #291395 Listed on: 03/30/2015
Property Details
Home Type
- Condominium
Year Built
- Built in 2009
Lot Details
- Dog Run
- Wrought Iron Fence
- Brick Fence
- Landscaped Professionally
- Sprinklers on Timer
- Few Trees
Home Design
- Traditional Architecture
- Composition Shingle Roof
- Pier And Beam
Interior Spaces
- 1,400-1,599 Sq Ft Home
- 1,575 Sq Ft Home
- 1-Story Property
- Smooth Ceilings
- Ceiling height of 9 feet or more
- Double Pane Windows
- Aluminum Window Frames
- Combination Dining and Living Room
- Storage Room
Kitchen
- Breakfast Bar
- Oven or Range
- Microwave
- Dishwasher
- Disposal
Flooring
- Wood
- Partially Carpeted
- Marble
- Tile
Bedrooms and Bathrooms
- 2 Main Level Bedrooms
- Split Bedroom Floorplan
- En-Suite Bathroom
- Walk-In Closet
- 2 Full Bathrooms
- Dual Vanity Sinks in Primary Bathroom
- Bathtub With Separate Shower Stall
Laundry
- Laundry Room
- Dryer
- Washer
Home Security
- Burglar Security System
- Security Gate
- Termite Clearance
Parking
- 2 Car Attached Garage
- Gated Parking
- Guest Parking
- Assigned Parking
- Unassigned Parking
Pool
- In Ground Pool
- Pool Equipment or Cover
Outdoor Features
- Balcony
- Courtyard
- Patio
- Outdoor Storage
- Outdoor Gas Grill
- Porch
Utilities
- Central Heating and Cooling System
- Vented Exhaust Fan
- 220 Volts
- Electric Water Heater
- Cable TV Available
Listing and Financial Details
- Assessor Parcel Number 044056 A00039
Community Details
Overview
- Property has a Home Owners Association
- $338 Maintenance Fee
- Association fees include exterior insurance, exterior maintenance, grounds maintenance, management fees, parking, pest control contract, reserve fund, some utilities, trash collection, water/sewer
- 40 Units
- Mid-Rise Condominium
- The Laurels Community
- 1St Amendment Laurels Condominiums Subdivision
- Property managed by EZR Management, LLC
Amenities
- Trash Chute
- Community Storage Space
Pet Policy
- No Pets Allowed
Security
- Building Fire Alarm
- Fire and Smoke Detector
- Fire Sprinkler System
Ownership History
Purchase Details
Purchase Details
Home Financials for this Owner
Home Financials are based on the most recent Mortgage that was taken out on this home.Purchase Details
Similar Homes in Memphis, TN
Home Values in the Area
Average Home Value in this Area
Purchase History
| Date | Buyer | Sale Price | Title Company |
|---|---|---|---|
| First Tennessee Bank Na | -- | None Available | |
| Forst Tennessee Bank Na | $248,500 | Fntg | |
| Seeman Daniel W | $244,000 | Ctc |
Property History
| Date | Event | Price | Change | Sq Ft Price |
|---|---|---|---|---|
| 06/26/2015 06/26/15 | Sold | $248,500 | -8.0% | $178 / Sq Ft |
| 05/25/2015 05/25/15 | Pending | -- | -- | -- |
| 03/30/2015 03/30/15 | For Sale | $270,000 | -- | $193 / Sq Ft |
Tax History Compared to Growth
Tax History
| Year | Tax Paid | Tax Assessment Tax Assessment Total Assessment is a certain percentage of the fair market value that is determined by local assessors to be the total taxable value of land and additions on the property. | Land | Improvement |
|---|---|---|---|---|
| 2025 | -- | $77,050 | $6,500 | $70,550 |
| 2024 | -- | $59,875 | $6,500 | $53,375 |
| 2023 | $3,647 | $59,875 | $6,500 | $53,375 |
| 2022 | $3,647 | $59,875 | $6,500 | $53,375 |
| 2021 | $3,690 | $59,875 | $6,500 | $53,375 |
| 2020 | $3,967 | $54,750 | $6,500 | $48,250 |
| 2019 | $3,967 | $54,750 | $6,500 | $48,250 |
| 2018 | $3,967 | $54,750 | $6,500 | $48,250 |
| 2017 | $2,250 | $54,750 | $6,500 | $48,250 |
| 2016 | $2,349 | $53,750 | $0 | $0 |
| 2014 | $2,349 | $53,750 | $0 | $0 |
Agents Affiliated with this Home
-
Halle Whitlock

Seller's Agent in 2015
Halle Whitlock
Oak Grove Realty, LLC
(901) 238-8997
17 in this area
52 Total Sales
-
George Couloubaritsis
G
Buyer's Agent in 2015
George Couloubaritsis
Mid-South Realty, Inc.
(901) 328-8343
1 in this area
23 Total Sales
Map
Source: Memphis Area Association of REALTORS®
MLS Number: 9948196
APN: 04-4056-A0-0039
- 3520 Central Ave Unit 210
- 3520 Central Ave Unit 101
- 3520 Central Ave Unit 306
- 3520 Central Ave Unit 310
- 256 Windover Grove Dr
- 253 Windover Grove Dr
- 232 S Highland St Unit 905
- 232 S Highland St Unit 1101 & 1201
- 232 S Highland St Unit 1005
- 232 S Highland St Unit 505
- 232 S Highland St Unit 608
- 232 S Highland St Unit 606
- 232 S Highland St Unit 707
- 232 S Highland St Unit 204
- 232 S Highland St Unit 1006
- 232 Windover Grove Dr
- 278 Windover Rd
- 365 Ellsworth St
- 386 Ellsworth St
- 414 Ellsworth St
- 3520 Central Ave Unit 410
- 3520 Central Ave Unit 409
- 3520 Central Ave Unit 408
- 3520 Central Ave Unit 407
- 3520 Central Ave Unit 406
- 3520 Central Ave Unit 405
- 3520 Central Ave Unit 403
- 3520 Central Ave Unit 402
- 3520 Central Ave Unit 401
- 3520 Central Ave Unit 309
- 3520 Central Ave Unit 308
- 3520 Central Ave Unit 307
- 3520 Central Ave Unit 305
- 3520 Central Ave Unit 304
- 3520 Central Ave Unit 303
- 3520 Central Ave Unit 302
- 3520 Central Ave Unit 301
- 3520 Central Ave Unit 209
- 3520 Central Ave Unit 208
- 3520 Central Ave Unit 207
