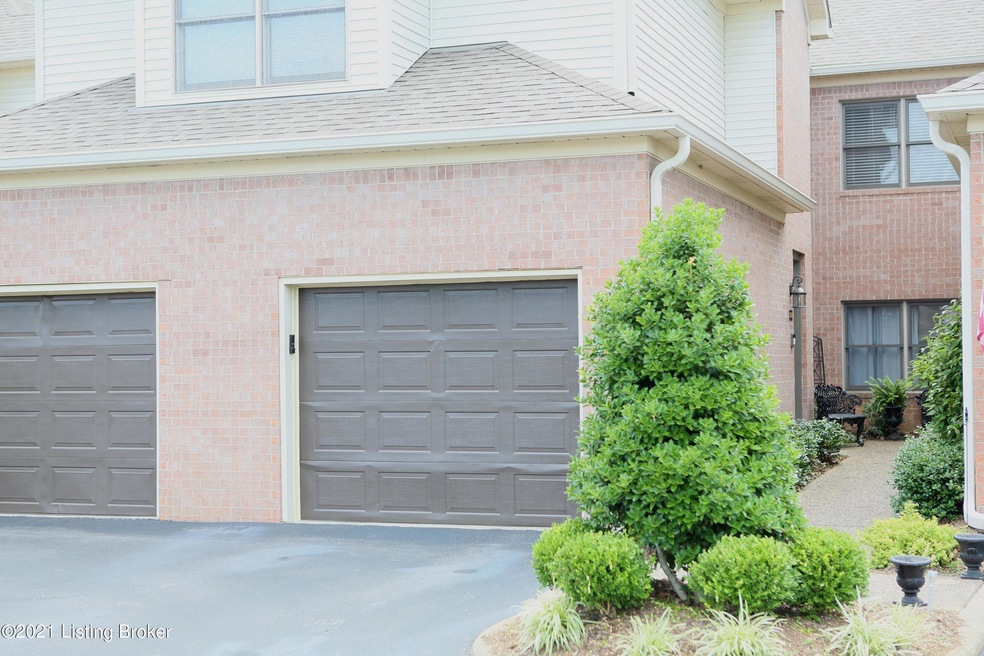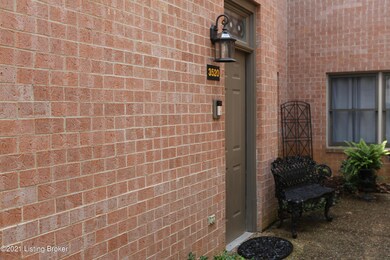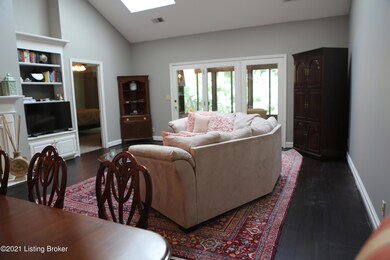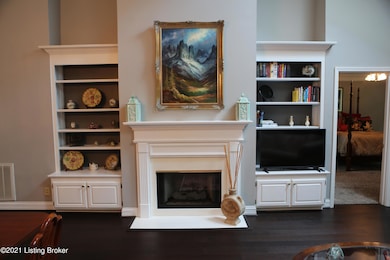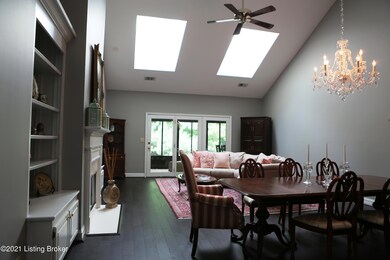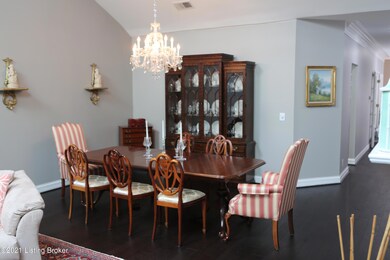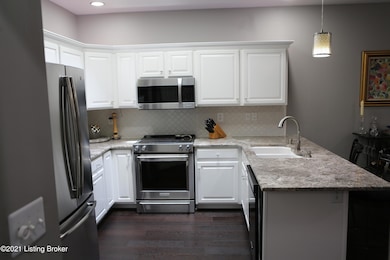
3520 Hurstbourne Ridge Blvd Unit 3520 Louisville, KY 40299
Highlights
- 2 Fireplaces
- Porch
- Forced Air Heating and Cooling System
- Balcony
- 1 Car Attached Garage
About This Home
As of September 2021Stunning Open Floor Plan home with three bedrooms and 3 full baths. Vaulted Great Room with fireplace and built-ins. Lots of natural light from numerous skylights. Spacious kitchen with granite countertops which opens to the gathering room with second fireplace and built-ins. Relax in the enclosed Florida Room and enjoy the view. Primary bedroom with primary bath which has a tub, separate shower and double closets. One of the two additional bedrooms has an en-suite bath and walk-in closet. There is also a third bedroom and third full bath. Attached 1 car garage. The Hurstbourne Ridge community has a clubhouse, fitness room, swimming pool and tennis court. Chandelier in Dining Area does not remain.
Last Agent to Sell the Property
Edelen & Edelen REALTORS License #180275 Listed on: 07/14/2021
Last Buyer's Agent
Jeff Levein
RE/MAX FIRST
Property Details
Home Type
- Condominium
Est. Annual Taxes
- $3,181
Year Built
- Built in 1992
Parking
- 1 Car Attached Garage
Home Design
- Poured Concrete
- Shingle Roof
Interior Spaces
- 2,591 Sq Ft Home
- 2-Story Property
- 2 Fireplaces
Bedrooms and Bathrooms
- 3 Bedrooms
- 3 Full Bathrooms
Outdoor Features
- Balcony
- Porch
Utilities
- Forced Air Heating and Cooling System
- Heating System Uses Natural Gas
Listing and Financial Details
- Legal Lot and Block 3520 / 2599
- Assessor Parcel Number 259935200000
- Seller Concessions Not Offered
Community Details
Overview
- Property has a Home Owners Association
- Association fees include ground maintenance, security, snow removal, trash
- Hurstbourne Ridge Subdivision
Recreation
- Tennis Courts
Ownership History
Purchase Details
Purchase Details
Home Financials for this Owner
Home Financials are based on the most recent Mortgage that was taken out on this home.Purchase Details
Home Financials for this Owner
Home Financials are based on the most recent Mortgage that was taken out on this home.Purchase Details
Home Financials for this Owner
Home Financials are based on the most recent Mortgage that was taken out on this home.Purchase Details
Home Financials for this Owner
Home Financials are based on the most recent Mortgage that was taken out on this home.Purchase Details
Similar Homes in Louisville, KY
Home Values in the Area
Average Home Value in this Area
Purchase History
| Date | Type | Sale Price | Title Company |
|---|---|---|---|
| Interfamily Deed Transfer | -- | Kentucky Title Services | |
| Deed | $230,000 | Kentucky Title Services | |
| Warranty Deed | $181,500 | Mattingly Ford Title | |
| Deed | $140,000 | None Available | |
| Warranty Deed | $10,000 | Kemp Title | |
| Warranty Deed | $215,000 | Kemp Title | |
| Warranty Deed | $200,000 | None Available |
Mortgage History
| Date | Status | Loan Amount | Loan Type |
|---|---|---|---|
| Open | $195,500 | Adjustable Rate Mortgage/ARM | |
| Previous Owner | $178,212 | FHA | |
| Previous Owner | $172,000 | Purchase Money Mortgage |
Property History
| Date | Event | Price | Change | Sq Ft Price |
|---|---|---|---|---|
| 09/17/2021 09/17/21 | Sold | $260,000 | -3.7% | $100 / Sq Ft |
| 07/21/2021 07/21/21 | Pending | -- | -- | -- |
| 07/14/2021 07/14/21 | For Sale | $269,900 | +17.3% | $104 / Sq Ft |
| 02/08/2019 02/08/19 | Sold | $230,000 | -6.1% | $89 / Sq Ft |
| 01/07/2019 01/07/19 | Pending | -- | -- | -- |
| 11/28/2018 11/28/18 | For Sale | $245,000 | +35.0% | $95 / Sq Ft |
| 06/15/2015 06/15/15 | Sold | $181,500 | -4.4% | $70 / Sq Ft |
| 03/10/2015 03/10/15 | Pending | -- | -- | -- |
| 03/04/2015 03/04/15 | For Sale | $189,900 | +35.6% | $73 / Sq Ft |
| 06/30/2014 06/30/14 | Sold | $140,000 | 0.0% | $54 / Sq Ft |
| 06/22/2014 06/22/14 | Pending | -- | -- | -- |
| 04/15/2014 04/15/14 | For Sale | $140,000 | -- | $54 / Sq Ft |
Tax History Compared to Growth
Tax History
| Year | Tax Paid | Tax Assessment Tax Assessment Total Assessment is a certain percentage of the fair market value that is determined by local assessors to be the total taxable value of land and additions on the property. | Land | Improvement |
|---|---|---|---|---|
| 2024 | $3,181 | $280,240 | $0 | $280,240 |
| 2023 | $3,037 | $260,000 | $0 | $260,000 |
| 2022 | $2,995 | $230,000 | $0 | $230,000 |
| 2021 | $2,863 | $230,000 | $0 | $230,000 |
| 2020 | $2,661 | $230,000 | $0 | $230,000 |
| 2019 | $2,058 | $181,500 | $0 | $181,500 |
| 2018 | $2,034 | $181,500 | $0 | $181,500 |
| 2017 | $1,905 | $181,500 | $0 | $181,500 |
| 2013 | $2,150 | $215,000 | $0 | $215,000 |
Agents Affiliated with this Home
-
Glenn Edelen

Seller's Agent in 2021
Glenn Edelen
Edelen & Edelen REALTORS
(502) 376-0299
13 in this area
252 Total Sales
-
Phil Moffett

Seller Co-Listing Agent in 2021
Phil Moffett
Edelen & Edelen REALTORS
(502) 599-2800
14 in this area
318 Total Sales
-
J
Buyer's Agent in 2021
Jeff Levein
RE/MAX
-
J
Seller's Agent in 2019
Judy Clark
Semonin Realty
-
Tony Stefater
T
Seller's Agent in 2015
Tony Stefater
The Breland Group
(502) 645-3164
1 in this area
24 Total Sales
-
R
Buyer's Agent in 2015
Rick Schmidt
RE/MAX
Map
Source: Metro Search (Greater Louisville Association of REALTORS®)
MLS Number: 1590900
APN: 259935200000
- 3702 Hurstbourne Ridge Blvd
- 3704 Hurstbourne Ridge Blvd Unit 3704
- 3507 Lennox View Ct Unit 102
- 3402 Rainview Cir
- 8504 Ambrosse Ln Unit 205
- 8500 Ambrosse Ln Unit 102
- 8406 Ambrosse Ln Unit 208
- 8701 Kev Ct
- 3805 Yardley Ct Unit 207
- 7714 Six Mile Ln
- 8012 Happy Jack Way
- 3216 Villanova Dr
- 8014 Happy Jack Way
- 97 Penny Rose Ct
- 3425 Stony Farm Dr
- 2605 Antone Pkwy
- 3418 Stony Farm Dr
- 8819 Tranquil Valley Ln
- 8700 Lambach Ln
- 3420 Gonewind Dr
