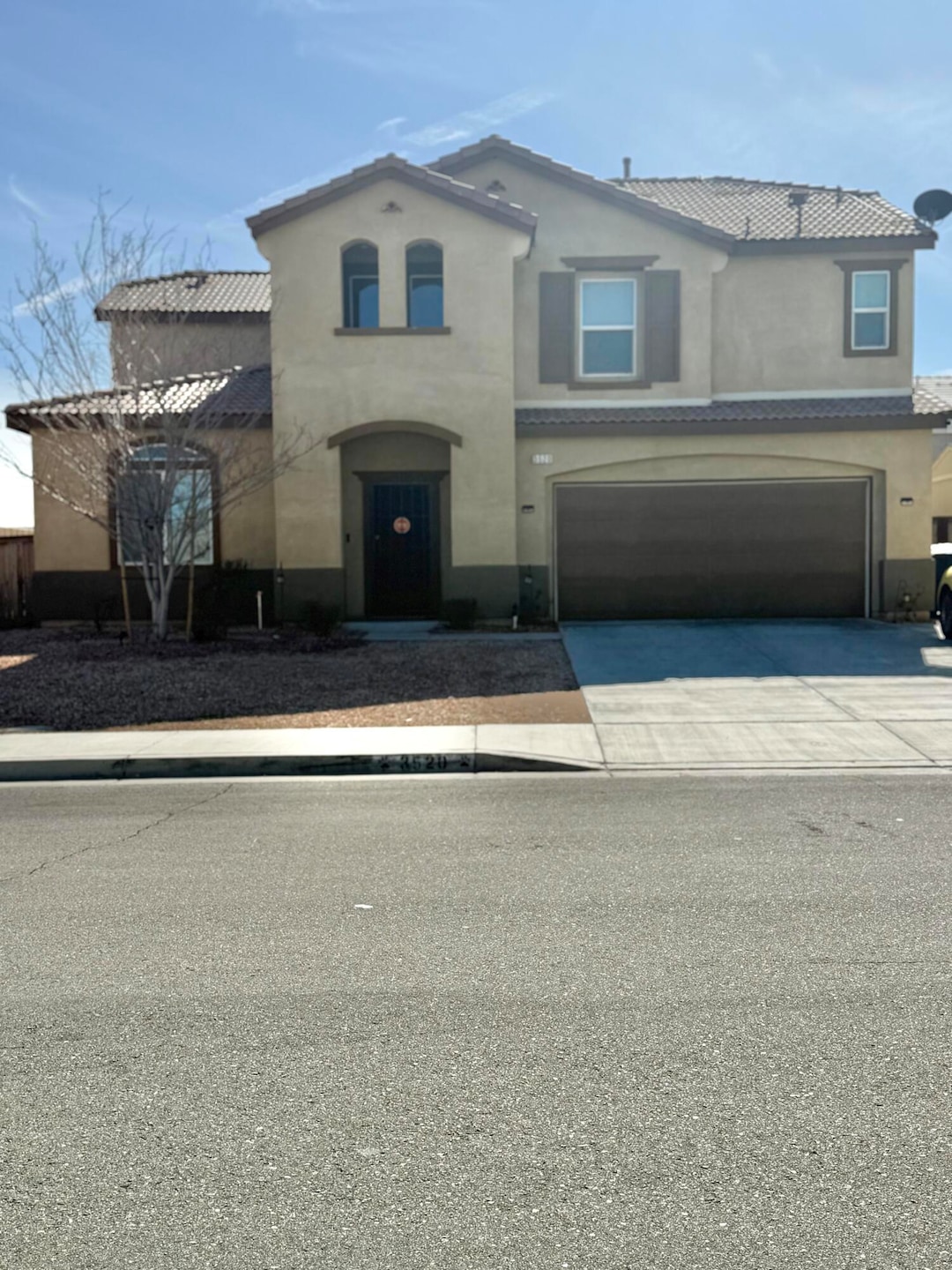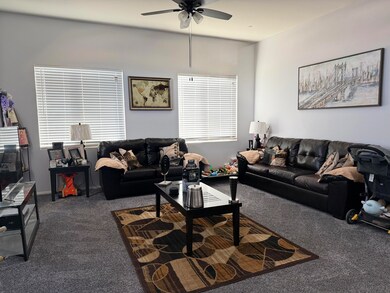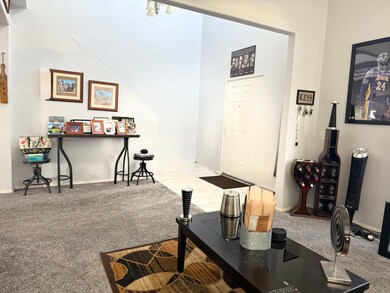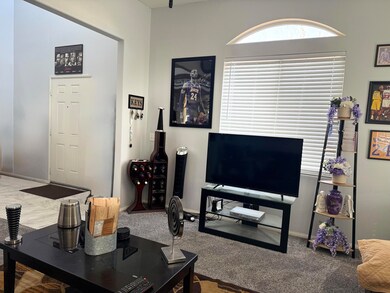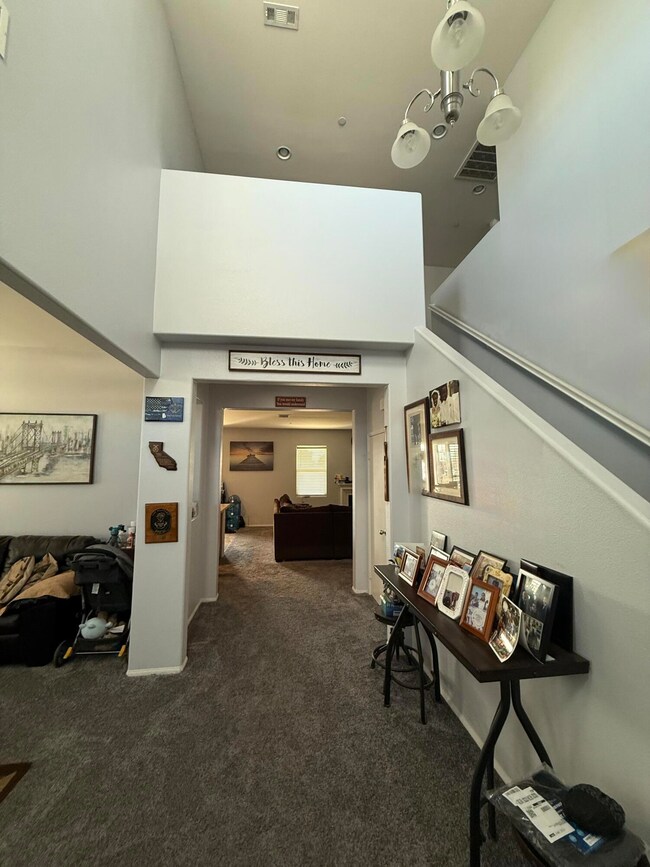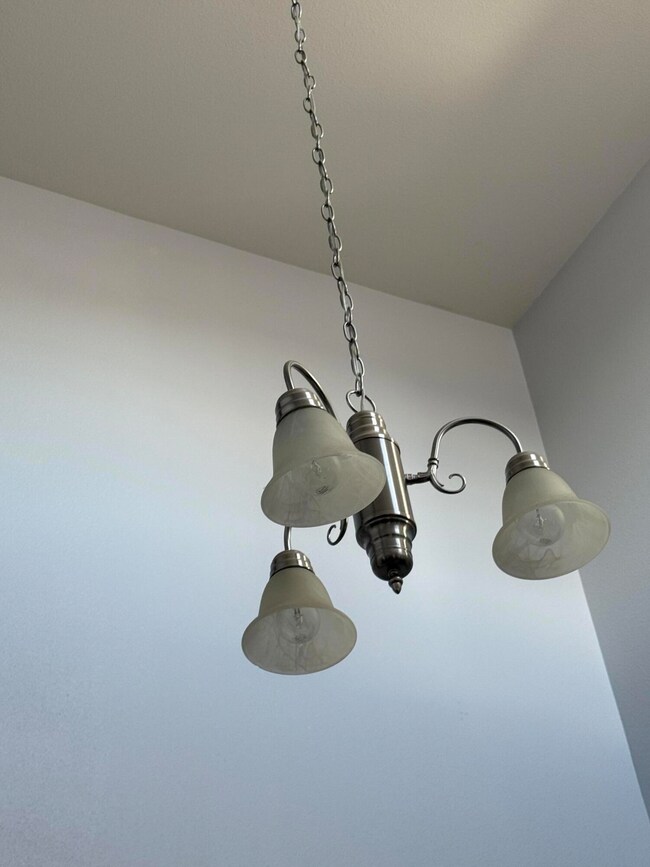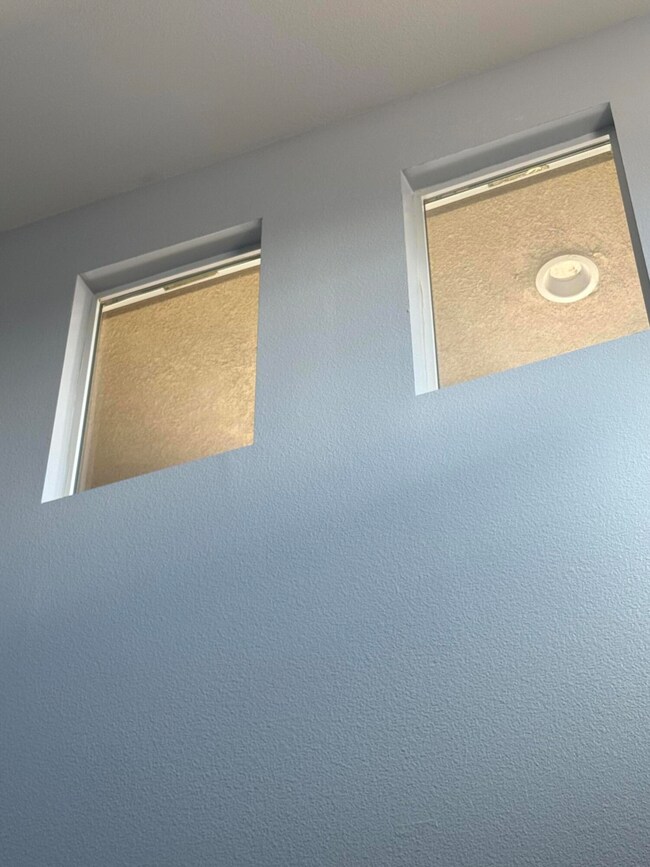
3520 Mount Whitney Ave Rosamond, CA 93560
Highlights
- Above Ground Pool
- Family Room with Fireplace
- Loft
- All Bedrooms Downstairs
- Traditional Architecture
- Corner Lot
About This Home
As of April 2025****THIS IS A MUST SEE...YOU WON'T BE DISAPPOINTED.Stunning 5 spacious bedroom home with 3 full bathrooms. Home is well maintained and move in ready. It is situated on a corner lot and is the only 5 bedroom home on the block. This homes won't last. It has many of the bells and whistles that check off many boxes. When you think of pride of ownership this home comes to mind. Offers a large master bedroom with two master closets on opposite walls. The master bath includes dual sinks, separate shower and tub. There is also a private commode with a door for privacy. Upon entering the door you are greeted with an open space, and beautiful vaulted Ceilings with high windows which invite extra natural lighting. The carpet throughout the carpet is just 1.5 years new and appears to definitely be taken care of. The paint throughout is also well maintained. The home has beautiful blinds with some being plantation shutters. The sellers are able to keep the home cool with ceiling in fans throughout the home. Kitchen area includes a large island and a lot of cabinet space, plantation shutters blinds on the French doors that lead into the backyard.This home offers a bedroom downstairs and a full bathroom for guests or a member of the family that may desire to be located in its on area downstairs.Covered patio is designed to block out the sun and includes two ceiling fans. And when you think this home covers everything it is topped off with a security system that the seller has invested a lot of money into. The system includes cameras, spotlights, and yard lighting which saves the buyer a substantial amount of money. Wait there's more. There are fire sprinklers throughout the home and a tankless water heater in the garage.This home is a must see for anyone that is looking for a beautiful home that is move in ready with many additions that you may not find in one home.
Last Agent to Sell the Property
eXp Realty of California, Inc. License #01219784 Listed on: 02/18/2025

Last Buyer's Agent
Unknown Member
NON-MEMBER OFFICE
Home Details
Home Type
- Single Family
Est. Annual Taxes
- $5,533
Year Built
- Built in 2017
Lot Details
- 6,534 Sq Ft Lot
- Corner Lot
- Front and Back Yard Sprinklers
Parking
- 2 Car Garage
Home Design
- Traditional Architecture
- Concrete Foundation
- Tile Roof
- Stucco
Interior Spaces
- 2,583 Sq Ft Home
- Family Room with Fireplace
- Combination Kitchen and Dining Room
- Loft
- Dishwasher
Flooring
- Carpet
- Tile
Bedrooms and Bathrooms
- 4 Bedrooms
- All Bedrooms Down
Laundry
- Laundry Room
- Laundry on upper level
Eco-Friendly Details
- Solar owned by a third party
Outdoor Features
- Above Ground Pool
- Covered patio or porch
Utilities
- Sewer in Street
- Internet Available
- Cable TV Available
Community Details
- No Home Owners Association
- Association fees include - see remarks
Listing and Financial Details
- Assessor Parcel Number 472-465-04-00-2
Similar Homes in Rosamond, CA
Home Values in the Area
Average Home Value in this Area
Property History
| Date | Event | Price | Change | Sq Ft Price |
|---|---|---|---|---|
| 07/03/2025 07/03/25 | Price Changed | $500,000 | -3.5% | $194 / Sq Ft |
| 06/19/2025 06/19/25 | Price Changed | $518,000 | -1.0% | $201 / Sq Ft |
| 06/05/2025 06/05/25 | Price Changed | $523,000 | -0.9% | $202 / Sq Ft |
| 05/08/2025 05/08/25 | Price Changed | $528,000 | -1.3% | $204 / Sq Ft |
| 04/29/2025 04/29/25 | For Sale | $535,000 | +7.2% | $207 / Sq Ft |
| 04/10/2025 04/10/25 | Sold | $499,000 | -2.2% | $193 / Sq Ft |
| 03/12/2025 03/12/25 | Pending | -- | -- | -- |
| 03/10/2025 03/10/25 | Price Changed | $510,000 | -3.8% | $197 / Sq Ft |
| 02/18/2025 02/18/25 | For Sale | $530,000 | +56.1% | $205 / Sq Ft |
| 01/31/2018 01/31/18 | Sold | $339,440 | 0.0% | $138 / Sq Ft |
| 11/17/2017 11/17/17 | Pending | -- | -- | -- |
| 09/10/2017 09/10/17 | For Sale | $339,440 | -- | $138 / Sq Ft |
Tax History Compared to Growth
Tax History
| Year | Tax Paid | Tax Assessment Tax Assessment Total Assessment is a certain percentage of the fair market value that is determined by local assessors to be the total taxable value of land and additions on the property. | Land | Improvement |
|---|---|---|---|---|
| 2021 | $5,533 | $356,348 | $36,791 | $319,557 |
Agents Affiliated with this Home
-
Erin Charles

Seller's Agent in 2025
Erin Charles
eXp Realty of California, Inc.
(661) 264-5987
1 in this area
8 Total Sales
-
Melissa Westfall
M
Seller's Agent in 2025
Melissa Westfall
Opendoor Brokerage Inc.
-
U
Buyer's Agent in 2025
Unknown Member
NON-MEMBER OFFICE
-
A
Seller's Agent in 2018
Adriana Zaragoza
Frontier Brokers, Inc.
-
N
Seller Co-Listing Agent in 2018
Nancy Del Salto
Frontier Brokers, Inc.
-
O
Buyer's Agent in 2018
Olivia Lugo
Century 21 Masters
Map
Source: Greater Antelope Valley Association of REALTORS®
MLS Number: 25001322
APN: 472-465-04-00-2
- 3384 Poplar St
- 3440 Stella Ave
- 3434 Stella Ave
- 3433 Stella Ave
- 3428 Stella Ave
- 3427 Stella Ave
- 3378 Poplar St
- 3372 Poplar St
- 3423 Poplar St
- 3389 Poplar St
- 3383 Poplar St
- 3435 Poplar St
- 3619 Mount Whitney Ave
- 3558 Mt San Gorgonia Ave
- 3527 Half Dome
- 3527 Half Dome
- 3527 Half Dome
- 2436 Lugar Bonito Ct
- 2819 La Calle Sabio Ave
- 3429 Christy Ave
