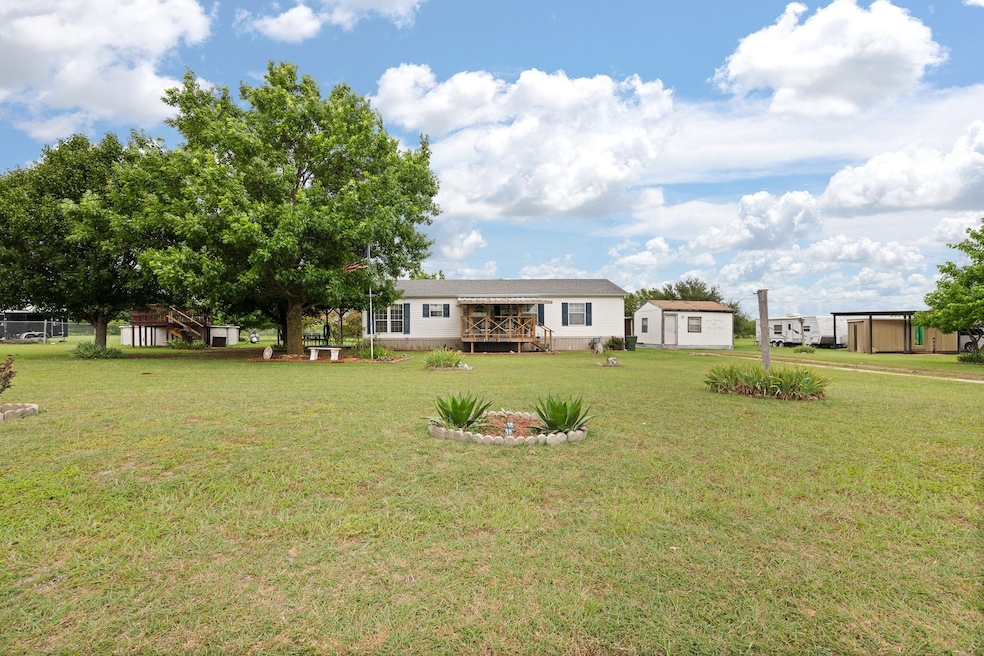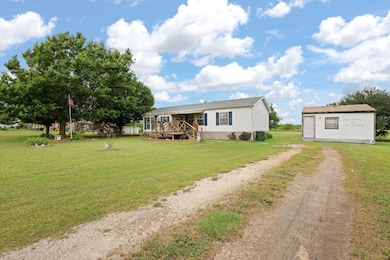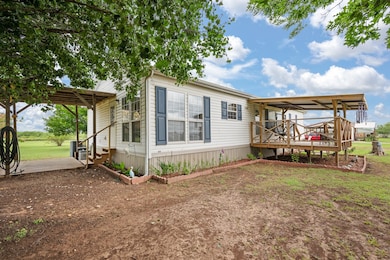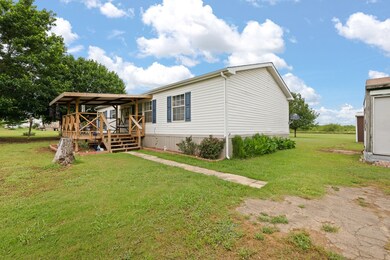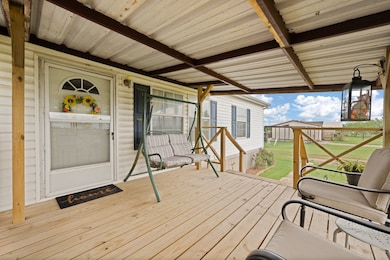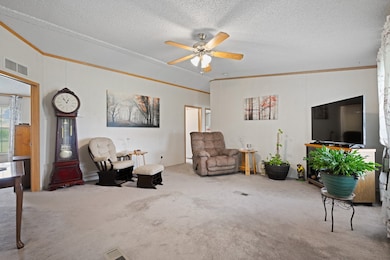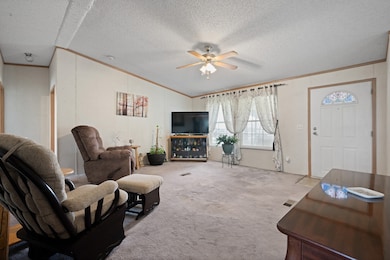3520 Mustang Grape Ln Joshua, TX 76058
Estimated payment $1,435/month
Highlights
- Above Ground Pool
- Open Floorplan
- Covered Patio or Porch
- Joshua High School - 9th Grade Campus Rated A-
- Lawn
- Eat-In Kitchen
About This Home
Welcome to your ideal country retreat—and still arrive to work on time! 8 minutes from Chisholm Trail Parkway, this beautifully maintained home sits on over an acre of landscaped property, framed by mature trees and vibrant blooms. Whether you're relaxing on the classic front porch or hosting summer gatherings on the covered back patio, this property offers the perfect blend of indoor comfort and outdoor enjoyment. Outdoor Highlights: Enjoy the sparkling above-ground pool, complete with a new liner (2023) and pool steps (2024)—ready for immediate summer fun. The expansive lot offers plenty of space for gardening, pets, or simply enjoying the peace of rural living. A versatile outbuilding provides an ideal space for a home office, studio, game room, or hobby shop, complete with new carpet (2024). Interior Features: Step inside to a bright and open living area that flows effortlessly into the kitchen—perfect for entertaining or everyday living. The kitchen features: Warm wood-toned cabinetry, durable Formica countertops, central island for extra prep space, white electric appliances large window overlooking the scenic yard, separate pantry for added storage. The spacious primary suite is a true retreat, complete with a garden tub, separate shower, and dual vanities for added convenience. Recent Upgrades Include: New Comfort Master HVAC system (2024), water heater (2024) porch deck and back steps (2023), skirting and vents (2023), updated ductwork (2021), carpet and vinyl flooring (2020). This home offers the perfect mix of comfort, style, and functionality, all set in a peaceful, country setting with no HOA. Whether you're looking for your forever home or a tranquil weekend escape, this property checks all the boxes. Don’t miss your opportunity—schedule your private showing today!
Listing Agent
Boot Team Realty Brokerage Phone: 682-472-3244 License #0519327 Listed on: 05/29/2025
Property Details
Home Type
- Mobile/Manufactured
Est. Annual Taxes
- $1,885
Year Built
- Built in 2003
Lot Details
- 1.03 Acre Lot
- Barbed Wire
- Chain Link Fence
- Landscaped
- Interior Lot
- Level Lot
- Few Trees
- Lawn
- Back Yard
Home Design
- Pillar, Post or Pier Foundation
- Shingle Roof
- Composition Roof
Interior Spaces
- 1,400 Sq Ft Home
- 1-Story Property
- Open Floorplan
- Paneling
- Ceiling Fan
- Window Treatments
Kitchen
- Eat-In Kitchen
- Electric Range
- Microwave
- Dishwasher
- Kitchen Island
Flooring
- Carpet
- Vinyl
Bedrooms and Bathrooms
- 3 Bedrooms
- Walk-In Closet
- 2 Full Bathrooms
- Double Vanity
Laundry
- Laundry in Utility Room
- Washer and Electric Dryer Hookup
Parking
- Gravel Driveway
- On-Site Parking
- Outside Parking
Pool
- Above Ground Pool
- Vinyl Pool
Outdoor Features
- Covered Patio or Porch
- Exterior Lighting
- Outdoor Storage
- Rain Gutters
Schools
- Staples Elementary School
- Joshua High School
Mobile Home
Utilities
- Central Heating and Cooling System
- Aerobic Septic System
- High Speed Internet
- Satellite Dish
Community Details
- Wildberry Acres Ph 01 Subdivision
Listing and Financial Details
- Legal Lot and Block 12 / 1
- Assessor Parcel Number 126356800120
Map
Home Values in the Area
Average Home Value in this Area
Property History
| Date | Event | Price | Change | Sq Ft Price |
|---|---|---|---|---|
| 08/08/2025 08/08/25 | Price Changed | $239,900 | -2.5% | $171 / Sq Ft |
| 07/22/2025 07/22/25 | Price Changed | $245,999 | -1.2% | $176 / Sq Ft |
| 05/29/2025 05/29/25 | For Sale | $249,000 | -- | $178 / Sq Ft |
Source: North Texas Real Estate Information Systems (NTREIS)
MLS Number: 20951952
- 3308 Skylark Dr
- 7105 Starling St
- 3633 County Road 911
- 3601 County Road 911
- 2424 County Road 913
- 2520 County Road 913
- 3332 Chinaberry Ln
- 4408 County Road 913
- 3313 Chinaberry Ln
- 6033 Raspberry Ln
- 3225 Cobbler Ln
- 3304 Cobbler
- 6028 Berry Ridge Ln
- 6024 Huckleberry Ln
- 6112 Wild Berry Trail
- 6009 Raspberry Ln
- 3005 Robin Rd Unit L
- 3005 Robin Rd
- 3504 Cobbler Ln
- 3329 Cobbler Ln
- 6504 Arbor Vine Trail
- 4341 Fm917 Unit Lot B
- 7100 Karen Ln
- 6309 Rustic Edge
- 9204 Oklahoma St
- 8228 County Road 1004
- 606 Linda Dr
- 205 College St
- 126 Oak Hill Dr
- 304 Cobb Dr
- 908 Tesslynn Ave
- 576 Highview Ct
- 1006 Joshua Station St
- 414 Dakota Dr
- 588 Highview Ct
- 3516 Brett Jackson Dr Unit Upper
- 1013 Stockton Dr
- 1211 S Broadway St
- 400 E Godley Ave Unit C
- 9405 Wildcat Ridge
