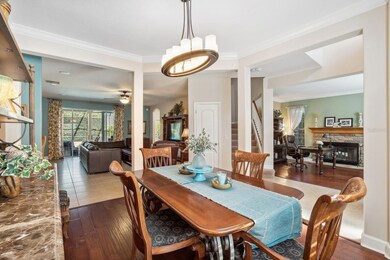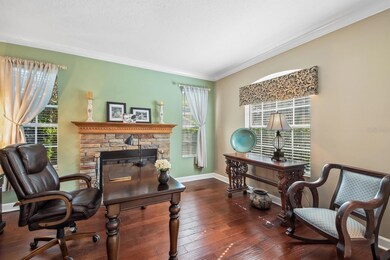
3520 Rambling Oaks Ln Oviedo, FL 32766
Live Oak Reserve NeighborhoodEstimated Value: $724,000 - $835,000
Highlights
- Fitness Center
- Screened Pool
- Wood Flooring
- Partin Elementary School Rated A
- Living Room with Fireplace
- Pool View
About This Home
As of November 2023CROWD PLEASER! Tucked away in Willow Point, Live Oak Reserve’s village of shaded, oak-lined streets and oversized homesites, welcome to this spacious, well-designed, beautiful pool home. Handsomely stone accented and recently painted, you’ll love this home’s good looks and floor plan, featuring a massive Bonus Room, big upgraded kitchen, and screen-enclosed, premium, salt-water pool. Tastefully finished with granite counters and newer, high-end stainless steel appliances, here’s a kitchen that delivers plenty of room for cooking and entertaining with rows of 42” cabinets, a butler pantry/coffee bar, a convenient work island, and a huge snack bar. Together with a comfortable family room and casual dining nook, this everyday space transitions seamlessly to your swimming pool and covered lanai, inviting you outside to enjoy fabulous Florida living. A formal living room with attractive fireplace provides an intimate spot to gather with friends or a place to create a pleasant home office. Conveniently, your owners’ suite is located on the first floor along with a 5th bedroom and bath offering private quarters for guests. Upstairs are three generously sized bedrooms, plus a huge Bonus Room with giant closet perfect for storing holiday decorations, suitcases and more. Set up a hobby spot, fitness space, gaming area or movie theater! And after a long day, nothing feels better than a cool dip in the pool, relaxing with your favorite drink on the lanai, and savoring your well-earned free time. Want to throw a Frisbee with Fido? There’s loads of room in this fenced backyard. Recent updates include new downstairs AC units this year, a new pool pump, new, luxury vinyl plank flooring in the master, newer, top-quality KitchenAid dishwasher, microwave, and refrigerator, and new roof in 2018. In sought-after Live Oak Reserve, featuring fabulous resort-style resident amenities. Near UCF, major employers, highway access, shopping and more. Served by A-rated Oviedo schools! See it today.
Last Agent to Sell the Property
COLDWELL BANKER REALTY Brokerage Phone: 407-696-8000 License #652478 Listed on: 09/13/2023

Home Details
Home Type
- Single Family
Est. Annual Taxes
- $8,727
Year Built
- Built in 2005
Lot Details
- 0.31 Acre Lot
- Southeast Facing Home
- Child Gate Fence
- Level Lot
- Irrigation
- Property is zoned PUD
HOA Fees
- $93 Monthly HOA Fees
Parking
- 3 Car Attached Garage
Home Design
- Brick Exterior Construction
- Slab Foundation
- Shingle Roof
- Stucco
Interior Spaces
- 3,482 Sq Ft Home
- 2-Story Property
- Crown Molding
- Ceiling Fan
- Wood Burning Fireplace
- Sliding Doors
- Living Room with Fireplace
- Pool Views
Kitchen
- Convection Oven
- Range
- Microwave
- Freezer
- Dishwasher
- Solid Wood Cabinet
- Disposal
Flooring
- Wood
- Carpet
- Tile
Bedrooms and Bathrooms
- 5 Bedrooms
- Split Bedroom Floorplan
- Walk-In Closet
- 3 Full Bathrooms
Laundry
- Dryer
- Washer
Pool
- Screened Pool
- In Ground Pool
- Gunite Pool
- Saltwater Pool
- Spa
- Fence Around Pool
- Pool Sweep
Outdoor Features
- Rain Gutters
Utilities
- Central Heating and Cooling System
- Underground Utilities
- Electric Water Heater
- High Speed Internet
- Cable TV Available
Listing and Financial Details
- Visit Down Payment Resource Website
- Tax Lot 503
- Assessor Parcel Number 29-21-32-5RG-0000-5030
Community Details
Overview
- Association fees include recreational facilities
- Leland Management Association, Phone Number (407) 781-1188
- Visit Association Website
- Live Oak Reserve Unit Three Subdivision
- The community has rules related to fencing
Recreation
- Tennis Courts
- Community Basketball Court
- Community Playground
- Fitness Center
- Community Pool
- Park
Ownership History
Purchase Details
Home Financials for this Owner
Home Financials are based on the most recent Mortgage that was taken out on this home.Purchase Details
Home Financials for this Owner
Home Financials are based on the most recent Mortgage that was taken out on this home.Purchase Details
Home Financials for this Owner
Home Financials are based on the most recent Mortgage that was taken out on this home.Purchase Details
Home Financials for this Owner
Home Financials are based on the most recent Mortgage that was taken out on this home.Purchase Details
Similar Homes in Oviedo, FL
Home Values in the Area
Average Home Value in this Area
Purchase History
| Date | Buyer | Sale Price | Title Company |
|---|---|---|---|
| Lobisch Michael Walter | $805,000 | Sunbelt Title | |
| Reeves Charles B | $459,900 | Sunbelt Title Agency | |
| Mitchell Spencer A | $468,500 | Sunbelt Title Agency | |
| Cartus Financial Corp | $468,500 | Sunbelt Title Agency | |
| Lu Charles P | $501,300 | -- | |
| Reeves Charles B | $10,887,500 | -- |
Mortgage History
| Date | Status | Borrower | Loan Amount |
|---|---|---|---|
| Open | Lobisch Michael Walter | $572,062 | |
| Previous Owner | Reeves Charles B | $413,910 | |
| Previous Owner | Mitchell Spencer A | $230,000 | |
| Previous Owner | Mitchell Kellie Ann | $243,000 | |
| Previous Owner | Mitchell Spencer A | $245,000 | |
| Previous Owner | Lu Charles P | $200,000 |
Property History
| Date | Event | Price | Change | Sq Ft Price |
|---|---|---|---|---|
| 11/07/2023 11/07/23 | Sold | $805,000 | -2.4% | $231 / Sq Ft |
| 09/25/2023 09/25/23 | Pending | -- | -- | -- |
| 09/13/2023 09/13/23 | For Sale | $825,000 | -- | $237 / Sq Ft |
Tax History Compared to Growth
Tax History
| Year | Tax Paid | Tax Assessment Tax Assessment Total Assessment is a certain percentage of the fair market value that is determined by local assessors to be the total taxable value of land and additions on the property. | Land | Improvement |
|---|---|---|---|---|
| 2024 | $7,967 | $522,757 | -- | -- |
| 2023 | $9,713 | $577,656 | $0 | $0 |
| 2021 | $7,813 | $477,402 | $92,000 | $385,402 |
| 2020 | $7,309 | $443,076 | $0 | $0 |
| 2019 | $7,141 | $427,209 | $0 | $0 |
| 2018 | $6,909 | $408,400 | $0 | $0 |
| 2017 | $7,095 | $417,417 | $0 | $0 |
| 2016 | $7,166 | $411,417 | $0 | $0 |
| 2015 | $5,045 | $377,906 | $0 | $0 |
| 2014 | $5,045 | $313,628 | $0 | $0 |
Agents Affiliated with this Home
-
Jane Pedigree

Seller's Agent in 2023
Jane Pedigree
COLDWELL BANKER REALTY
(407) 782-9598
38 in this area
73 Total Sales
-
Mark Pedigree
M
Seller Co-Listing Agent in 2023
Mark Pedigree
COLDWELL BANKER REALTY
(407) 696-8000
18 in this area
32 Total Sales
-
Tara Mruk

Buyer's Agent in 2023
Tara Mruk
COLDWELL BANKER REALTY
1 in this area
63 Total Sales
Map
Source: Stellar MLS
MLS Number: O6131363
APN: 29-21-32-5RG-0000-5030
- 2528 Double Tree Place
- 3780 Woodhurst Ct
- 490 Riverwoods Trail
- 2365 Sterling Creek Pkwy
- 3220 Town And Country Rd
- 3149 Scrub Oak Trail
- 2320 Red Ember Rd
- 2676 Estuary Loop
- 3868 Whitewood Ct
- 2661 Estuary Loop
- 3121 Buffington Place
- 271 W 11th St
- 1710 Canoe Creek Rd
- 1671 Wild Indigo Terrace
- 2628 Cedar Shake Ct
- 3351 Pine Timber Point
- 1716 Wild Indigo Terrace
- 0 W 7th St
- 3316 Old Somers Cove
- 2468 Fawn Run
- 3520 Rambling Oaks Ln
- 3510 Rambling Oaks Ln
- 3455 Ravencreek Ln
- 3465 Ravencreek Ln Unit 3
- 2860 Split Oak Ct
- 3540 Rambling Oaks Ln
- 3500 Rambling Oaks Ln
- 3445 Ravencreek Ln
- 3475 Ravencreek Ln
- 2803 Rustic Oak Place
- 3435 Ravencreek Ln
- 2865 Split Oak Ct
- 2870 Split Oak Ct
- 3490 Rambling Oaks Ln
- 3550 Rambling Oaks Ln
- 3485 Ravencreek Ln Unit 3
- 2817 Rustic Oak Place
- 3450 Ravencreek Ln
- 3460 Ravencreek Ln
- 3425 Ravencreek Ln






