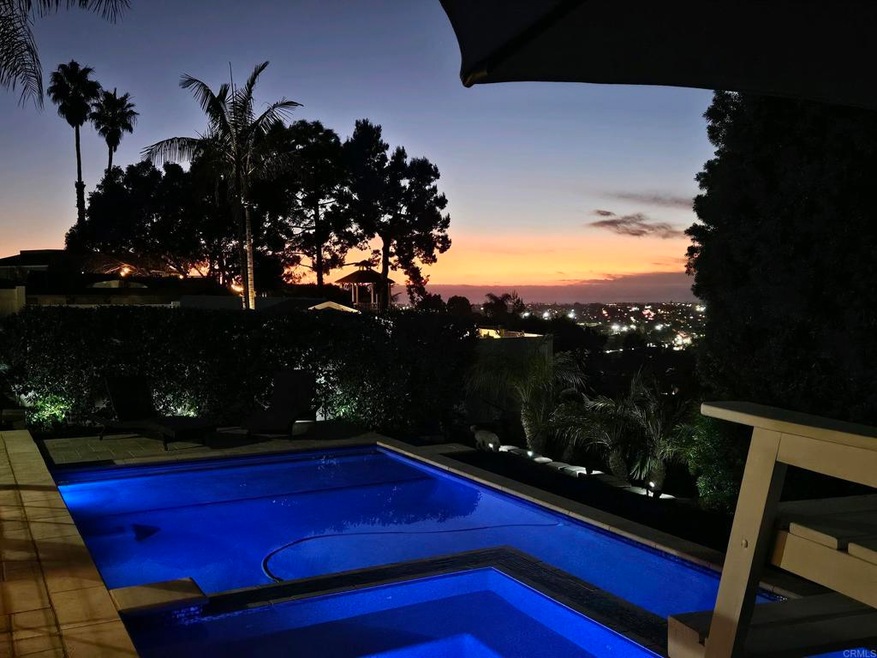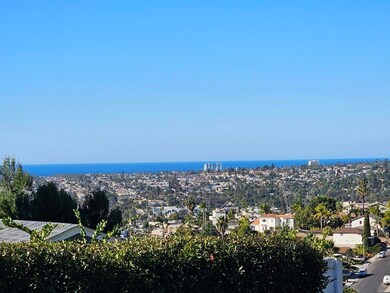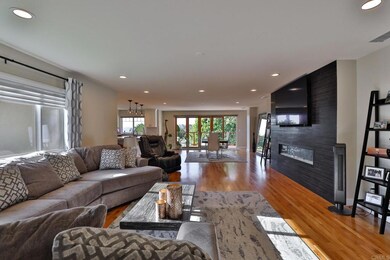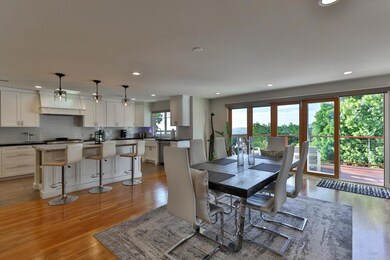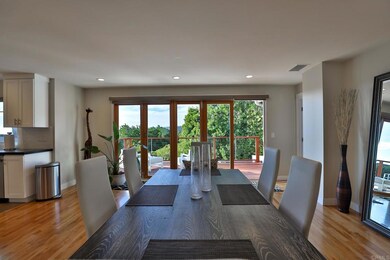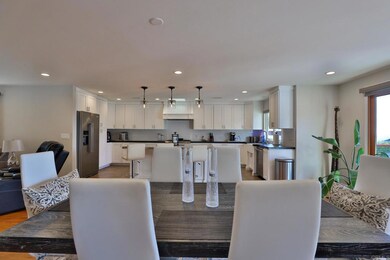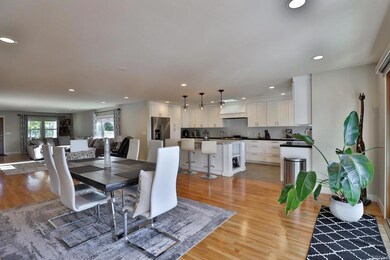
3520 Shawnee Rd San Diego, CA 92117
Bay Park NeighborhoodHighlights
- Coastline Views
- Pebble Pool Finish
- Craftsman Architecture
- Toler Elementary School Rated A-
- Updated Kitchen
- 5-minute walk to South Clairemont Recreation Center & Community Park
About This Home
As of February 2025Panoramic ocean views. This open-concept Craftsman Style home is warm and inviting. Enjoy the gourmet kitchen while you entertain your friends and family. High end appliances, custom cabinetry, granite and marble countertops, and custom tile wall with electric fireplace in the living area set this home apart from the rest. The bathrooms boast traditional subway tile in addition to elegant marble floors and countertops. Take advantage of your ocean view through the La Cantina bi-folding door, bringing the spacious deck right into your dining room! Home remodeled/expanded top to bottom in 2015, with new Pebble-tec pool/spa and travertine decking built in 2016. Remodel included quality finishes throughout including granite and marble countertops, classic subway showers, solid oak flooring, Thermador professional range and dishwasher, Kobe stainless hood, closet organizers (custom closet in the Master bedroom), central heating and air, new windows and doors, La Cantina Bi folding door, custom blinds throughout (including electric shades for the bi folding door), Tigerwood deck (maintained annually), vinyl fencing, mature landscaping, drip irrigation system, newer roof, complete rewire, water, sewer, gas all replaced, Hardi Siding, Acrylic stucco, and more........ Minutes from the bay, shopping and freeway access. Don't miss this opportunity to make this gem your own. Open House 1-18-25 1 to 3:30
Last Agent to Sell the Property
Encore Realty Brokerage Email: allianceres@att.net License #01884630 Listed on: 01/07/2025
Home Details
Home Type
- Single Family
Est. Annual Taxes
- $13,247
Year Built
- Built in 1995 | Remodeled
Lot Details
- 7,600 Sq Ft Lot
- Drip System Landscaping
- Sprinkler System
- Back Yard
- Property is zoned R-1:SINGLE FAM-RES
Parking
- 1 Car Attached Garage
- 3 Open Parking Spaces
Property Views
- Coastline
- Bay
Home Design
- Craftsman Architecture
- Composition Roof
Interior Spaces
- 1,975 Sq Ft Home
- 1-Story Property
- Gas Fireplace
- Family Room with Fireplace
Kitchen
- Updated Kitchen
- Gas Oven or Range
- Microwave
- Dishwasher
- Kitchen Island
- Granite Countertops
- Pots and Pans Drawers
- Self-Closing Drawers and Cabinet Doors
- Disposal
Bedrooms and Bathrooms
- 3 Bedrooms
- Walk-In Closet
- Upgraded Bathroom
- 2 Full Bathrooms
- Bathtub with Shower
- Walk-in Shower
- Exhaust Fan In Bathroom
Laundry
- Laundry Room
- Laundry in Garage
- Dryer
- Washer
Pool
- Pebble Pool Finish
- In Ground Pool
- Permits for Pool
Outdoor Features
- Deck
- Patio
- Rain Gutters
Utilities
- Central Air
- No Heating
- Vented Exhaust Fan
- Water Heater
Community Details
- No Home Owners Association
Listing and Financial Details
- Tax Tract Number 2865
- Assessor Parcel Number 4250700600
- $34 per year additional tax assessments
- Seller Considering Concessions
Ownership History
Purchase Details
Home Financials for this Owner
Home Financials are based on the most recent Mortgage that was taken out on this home.Purchase Details
Home Financials for this Owner
Home Financials are based on the most recent Mortgage that was taken out on this home.Purchase Details
Home Financials for this Owner
Home Financials are based on the most recent Mortgage that was taken out on this home.Purchase Details
Purchase Details
Purchase Details
Purchase Details
Purchase Details
Similar Homes in San Diego, CA
Home Values in the Area
Average Home Value in this Area
Purchase History
| Date | Type | Sale Price | Title Company |
|---|---|---|---|
| Grant Deed | $1,825,000 | Fidelity National Title | |
| Grant Deed | $895,000 | Lawyers Title Company | |
| Interfamily Deed Transfer | -- | Lawyers Title | |
| Grant Deed | $517,000 | Lawyers Title | |
| Interfamily Deed Transfer | -- | None Available | |
| Quit Claim Deed | -- | None Available | |
| Interfamily Deed Transfer | -- | -- | |
| Interfamily Deed Transfer | -- | -- |
Mortgage History
| Date | Status | Loan Amount | Loan Type |
|---|---|---|---|
| Open | $1,642,000 | New Conventional | |
| Previous Owner | $753,250 | New Conventional | |
| Previous Owner | $710,000 | New Conventional | |
| Previous Owner | $716,000 | New Conventional | |
| Previous Owner | $100,000 | Unknown | |
| Previous Owner | $300,000 | Unknown |
Property History
| Date | Event | Price | Change | Sq Ft Price |
|---|---|---|---|---|
| 02/14/2025 02/14/25 | Sold | $1,824,700 | -1.4% | $924 / Sq Ft |
| 01/23/2025 01/23/25 | Pending | -- | -- | -- |
| 01/07/2025 01/07/25 | For Sale | $1,850,000 | +106.7% | $937 / Sq Ft |
| 11/30/2015 11/30/15 | Sold | $895,000 | -0.4% | $453 / Sq Ft |
| 10/21/2015 10/21/15 | Pending | -- | -- | -- |
| 10/14/2015 10/14/15 | For Sale | $899,000 | +74.0% | $455 / Sq Ft |
| 09/29/2014 09/29/14 | Sold | $516,750 | 0.0% | $641 / Sq Ft |
| 09/12/2014 09/12/14 | Pending | -- | -- | -- |
| 09/04/2014 09/04/14 | For Sale | $516,750 | -- | $641 / Sq Ft |
Tax History Compared to Growth
Tax History
| Year | Tax Paid | Tax Assessment Tax Assessment Total Assessment is a certain percentage of the fair market value that is determined by local assessors to be the total taxable value of land and additions on the property. | Land | Improvement |
|---|---|---|---|---|
| 2024 | $13,247 | $1,082,820 | $696,348 | $386,472 |
| 2023 | $12,953 | $1,061,590 | $682,695 | $378,895 |
| 2022 | $12,607 | $1,040,775 | $669,309 | $371,466 |
| 2021 | $12,519 | $1,020,369 | $656,186 | $364,183 |
| 2020 | $12,367 | $1,009,907 | $649,458 | $360,449 |
| 2019 | $12,145 | $990,106 | $636,724 | $353,382 |
| 2018 | $11,352 | $970,693 | $624,240 | $346,453 |
| 2017 | $11,081 | $951,660 | $612,000 | $339,660 |
| 2016 | $10,457 | $895,000 | $600,000 | $295,000 |
| 2015 | $6,099 | $516,750 | $456,032 | $60,718 |
| 2014 | $4,746 | $400,000 | $353,000 | $47,000 |
Agents Affiliated with this Home
-
Brian Calvin

Seller's Agent in 2025
Brian Calvin
Encore Realty
(619) 962-1900
1 in this area
5 Total Sales
-
Carlos Gutierrez

Buyer's Agent in 2025
Carlos Gutierrez
eXp Realty of California, Inc.
(858) 864-8741
3 in this area
162 Total Sales
-
Gregg Phillipson

Seller's Agent in 2014
Gregg Phillipson
Keller Williams Realty
(619) 507-3166
500 Total Sales
-
Jack Rowell

Buyer's Agent in 2014
Jack Rowell
Keller Williams Realty
(619) 507-7449
53 Total Sales
Map
Source: California Regional Multiple Listing Service (CRMLS)
MLS Number: PTP2500178
APN: 425-070-06
- 4044 Via Del Conquistador
- 4860 Canyon View
- 4527 Misty Place
- 3652 Clairemont Dr Unit 1B
- 4521 Misty Place
- 4751 Misty Place
- 3546 Trenton Ave
- 425 042-25-00 Trenton Ave
- 425 042-26-00 Trenton Ave
- 425 042-27-00 Trenton Ave
- 3642 Trenton Ave
- 3651 Tomahawk Ln
- 3759 Cowley Way
- 3640 Princeton Ave
- 3575 Monair Dr Unit C
- 3115 Geronimo Ave
- 3154 Lloyd St
- 3182 Denver St
- 3675 Paul Jones Ave
- 3183 Mcgraw St
