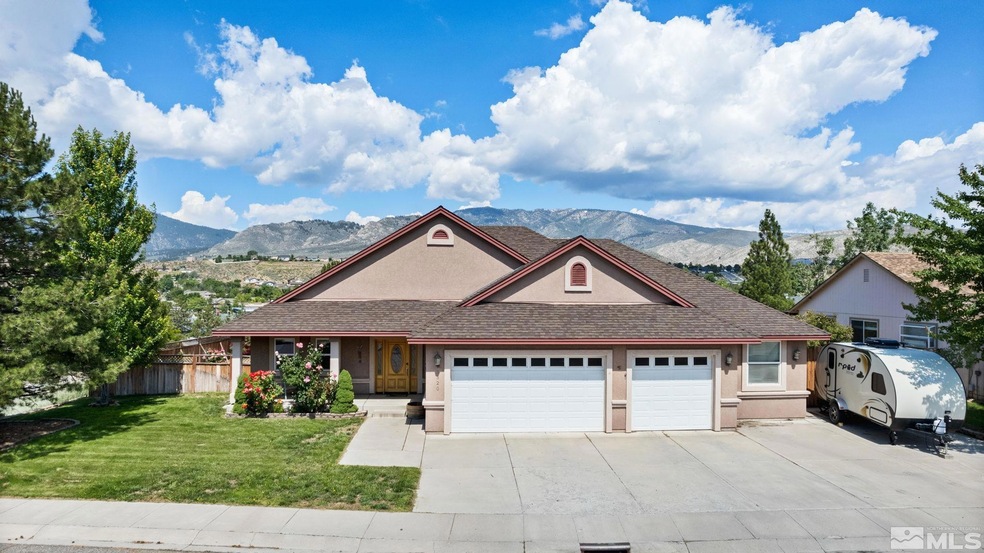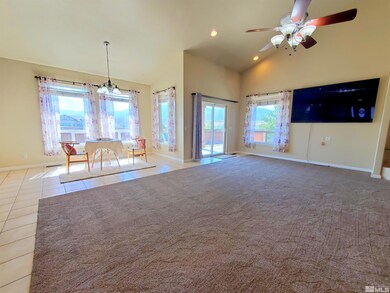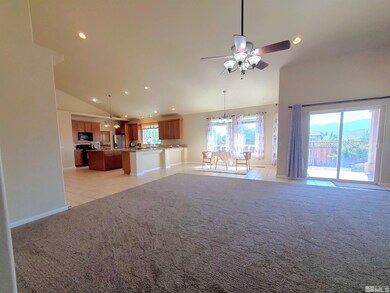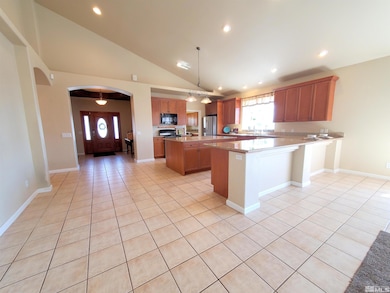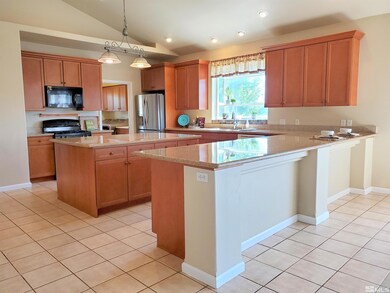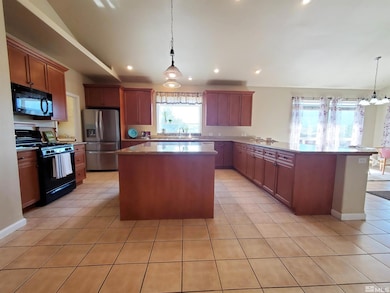
3520 Smoketree Ave Carson City, NV 89705
Estimated Value: $677,000 - $816,000
Highlights
- Valley View
- Ceramic Tile Flooring
- Dog Run
- 1 Fireplace
About This Home
As of October 2023Open house cancelled. This value-added home is a steal at only $266.52 per sf! We have splendid views, a spacious 1 story floorplan, vaulted ceilings, new carpets, massive granite kitchen, gorgeous cabinetry, multipurpose laundry/office space, a gigantic 3-car garage with a workshop and lots of natural light, RV parking with power and water, extra wide and flat driveway, a large corner lot, NO HOA, excellent location near golf course, parks, amenities, highway 395, Tahoe, Minden/Gardnerville, Carson City., Sellers are offering a $5,000 credit to be used however the buyer wishes. POSSIBLE LOAN ASSUMPTION available ONLY to VA buyers at a very low interest rate... Call for details. This tranquil home has 3 generous bedrooms and three full bathrooms and amazing views from just about everywhere in the home. It sits at the top of the hill and overlooks the entrance to Carson Valley and up to the Sierra Nevadas. You get to enjoy the most amazing changing scenery with changing weather, and gorgeous sunsets. The chef’s kitchen offers an ocean of counter space, gorgeous counter space, a pantry and more. Easy to clean tile flows through all the heavy wear and food and wet areas. The master bedroom offers a jacuzzi tub and separate shower, and walk in closet, as well as gorgeous views. It's so private you may never need to close the blinds and can wake up to sunlit mountains. The garage is fantastic, with room for extra-long vehicles. It’s a finished space with insulated garage doors and lots of light, both day and night. There are speaker wires ready for your sound system. The workshop could potentially be a 4th parking space. It offers counters, cabinets and shelves as well as a wet sink. The RV parking sits on the sheltered side of the home and is set up with 220/110 power and water. On that side of the house there are fruit trees and a pergola and in front you could probably park 5 vehicles on a level and accessible driveway. There’s some really nice curb appeal with roses and a healthy lawn. The roof appears to be in great shape, as is the stucco. The third bedroom leads to the garage so it could be made into a rental space or an in-law space perhaps? The laundry room comes with a $5k washer/dryer set with an acceptable offer. There is a blink security camera system installed, as well as the unused security system from a previous owner. The home cools and heats well and there is a whole house re-circulator for the hot water system. In the back of the home there’s a covered porch that is a great vantage point for the views, and there is a stub in for a gas grill back there. The irrigation sytem includes sprinklers and drip irrigation but the sprinklers have been turned off in the back of the home. Enjoy a Carson City address and Douglas County taxes in this North Minden community of Sunridge, with no HOA fees! There are 2 neighborhood parks nearby, and picturesque Sunridge Golf Course in the back of the community. Priced very well, call to see it today!
Last Agent to Sell the Property
Ferrari-Lund R.E. Sparks License #S.177346 Listed on: 06/30/2023
Home Details
Home Type
- Single Family
Est. Annual Taxes
- $4,976
Year Built
- Built in 2004
Lot Details
- 8,712 Sq Ft Lot
- Dog Run
- Property is zoned 200
Parking
- 3 Car Garage
Home Design
- Pitched Roof
Interior Spaces
- 2,551 Sq Ft Home
- 1 Fireplace
- Valley Views
Kitchen
- Gas Range
- Microwave
- Dishwasher
- Disposal
Flooring
- Carpet
- Ceramic Tile
Bedrooms and Bathrooms
- 3 Bedrooms
- 3 Full Bathrooms
Laundry
- Dryer
- Washer
Schools
- Jacks Valley Elementary School
- Carson Valley Middle School
- Douglas High School
Utilities
- Internet Available
Listing and Financial Details
- Assessor Parcel Number 142007711007
Ownership History
Purchase Details
Home Financials for this Owner
Home Financials are based on the most recent Mortgage that was taken out on this home.Purchase Details
Home Financials for this Owner
Home Financials are based on the most recent Mortgage that was taken out on this home.Purchase Details
Home Financials for this Owner
Home Financials are based on the most recent Mortgage that was taken out on this home.Purchase Details
Home Financials for this Owner
Home Financials are based on the most recent Mortgage that was taken out on this home.Purchase Details
Similar Homes in Carson City, NV
Home Values in the Area
Average Home Value in this Area
Purchase History
| Date | Buyer | Sale Price | Title Company |
|---|---|---|---|
| Mcnally Crystal | -- | Western Title Company Inc | |
| Wyke David R | $395,000 | Western Title Company Inc | |
| Mcnally Glen | $290,000 | Capital Title Company Of N | |
| Isaacson Jessica | $245,000 | First American Title Reno | |
| The Bank Of New York Mellon | $234,000 | None Available |
Mortgage History
| Date | Status | Borrower | Loan Amount |
|---|---|---|---|
| Closed | Wyke David R | $401,700 | |
| Closed | Wyke David R | $401,700 | |
| Closed | Wyke David R | $395,000 | |
| Previous Owner | Mcnally Glen | $275,500 | |
| Previous Owner | Isaacson Jessica | $183,750 | |
| Previous Owner | Jezek Todd M | $400,000 | |
| Previous Owner | Jezek Todd M | $100,000 |
Property History
| Date | Event | Price | Change | Sq Ft Price |
|---|---|---|---|---|
| 10/17/2023 10/17/23 | Sold | $679,900 | 0.0% | $267 / Sq Ft |
| 09/16/2023 09/16/23 | Pending | -- | -- | -- |
| 09/14/2023 09/14/23 | Price Changed | $679,900 | -1.4% | $267 / Sq Ft |
| 08/01/2023 08/01/23 | Price Changed | $689,900 | -1.4% | $270 / Sq Ft |
| 07/11/2023 07/11/23 | Price Changed | $699,900 | -3.5% | $274 / Sq Ft |
| 06/30/2023 06/30/23 | For Sale | $725,000 | +83.5% | $284 / Sq Ft |
| 09/16/2016 09/16/16 | Sold | $395,000 | -6.0% | $155 / Sq Ft |
| 08/02/2016 08/02/16 | Pending | -- | -- | -- |
| 03/05/2016 03/05/16 | For Sale | $420,000 | +44.8% | $165 / Sq Ft |
| 06/13/2014 06/13/14 | Sold | $290,000 | -23.5% | $114 / Sq Ft |
| 04/15/2014 04/15/14 | Pending | -- | -- | -- |
| 01/03/2014 01/03/14 | For Sale | $379,000 | -- | $149 / Sq Ft |
Tax History Compared to Growth
Tax History
| Year | Tax Paid | Tax Assessment Tax Assessment Total Assessment is a certain percentage of the fair market value that is determined by local assessors to be the total taxable value of land and additions on the property. | Land | Improvement |
|---|---|---|---|---|
| 2025 | $5,718 | $155,538 | $40,250 | $115,288 |
| 2024 | $5,373 | $156,238 | $40,250 | $115,988 |
| 2023 | $5,373 | $149,273 | $40,250 | $109,023 |
| 2022 | $4,975 | $140,973 | $38,500 | $102,473 |
| 2021 | $4,607 | $132,361 | $35,000 | $97,361 |
| 2020 | $4,455 | $129,101 | $33,250 | $95,851 |
| 2019 | $4,300 | $122,252 | $28,000 | $94,252 |
| 2018 | $4,103 | $115,038 | $24,500 | $90,538 |
| 2017 | $3,938 | $112,400 | $21,000 | $91,400 |
| 2016 | $3,838 | $105,448 | $14,000 | $91,448 |
| 2015 | $3,831 | $105,448 | $14,000 | $91,448 |
| 2014 | $3,719 | $105,505 | $14,000 | $91,505 |
Agents Affiliated with this Home
-
Michelle Foster

Seller's Agent in 2023
Michelle Foster
Ferrari-Lund R.E. Sparks
(614) 271-6469
1 in this area
95 Total Sales
-
Fether Dugan

Buyer's Agent in 2023
Fether Dugan
Real Broker LLC
(775) 200-8988
1 in this area
101 Total Sales
-

Seller's Agent in 2016
Jan Burgman
RE/MAX
(775) 790-0324
-
David Goodwin

Seller Co-Listing Agent in 2016
David Goodwin
eXp
(775) 721-8279
3 in this area
40 Total Sales
-
Daniel Villalobos

Buyer's Agent in 2016
Daniel Villalobos
Coldwell Banker Select RE M
(775) 721-7111
4 in this area
113 Total Sales
-
April Nieto

Seller's Agent in 2014
April Nieto
RE/MAX
(775) 379-3070
73 Total Sales
Map
Source: Northern Nevada Regional MLS
MLS Number: 230007242
APN: 1420-07-711-007
- 967 Mica Dr
- 980 Sunview Dr
- 3549 Shadow Ln
- 973 Sunview Dr
- 994 Sunview Dr
- 980 Ridgeview Dr
- 3463 Long Dr
- 1070 Tee Dr
- 881 Valley Vista Dr
- 3550 Silverado Dr
- 3600 Flare Ln Unit 3
- 3610 Flare Ln Unit 1
- 3604 Pulsar Ln Unit 2
- 3650 Flare Ln Unit 1-1
- 3650 Flare Ln Unit 1-2
- 3660 Flare Ln Unit 2-2
- 3631 Pulsar Ln Unit 1
- 883 Amador Cir
- 401 Solaris Ln Unit Homesite 25
- 407 Solaris Ln Unit Homesite 24
- 3520 Smoketree Ave
- 986 Mica Dr Unit 1A
- 3522 Smoketree Ave
- 983 Shadow Ln
- 990 Mica Dr
- 987 Shadow Ln
- 3524 Smoketree Ave
- 994 Mica Dr
- 3521 Smoketree Ave
- 979 Shadow Ln
- 3523 Smoketree Ave
- 998 Mica Dr
- 991 Shadow Ln
- 3526 Smoketree
- 3526 Smoketree Ave
- 3525 Smoketree Ave
- 1004 Mica Dr
- 975 Shadow Ln
- 981 Starleaf Ct
- 995 Shadow Ln
