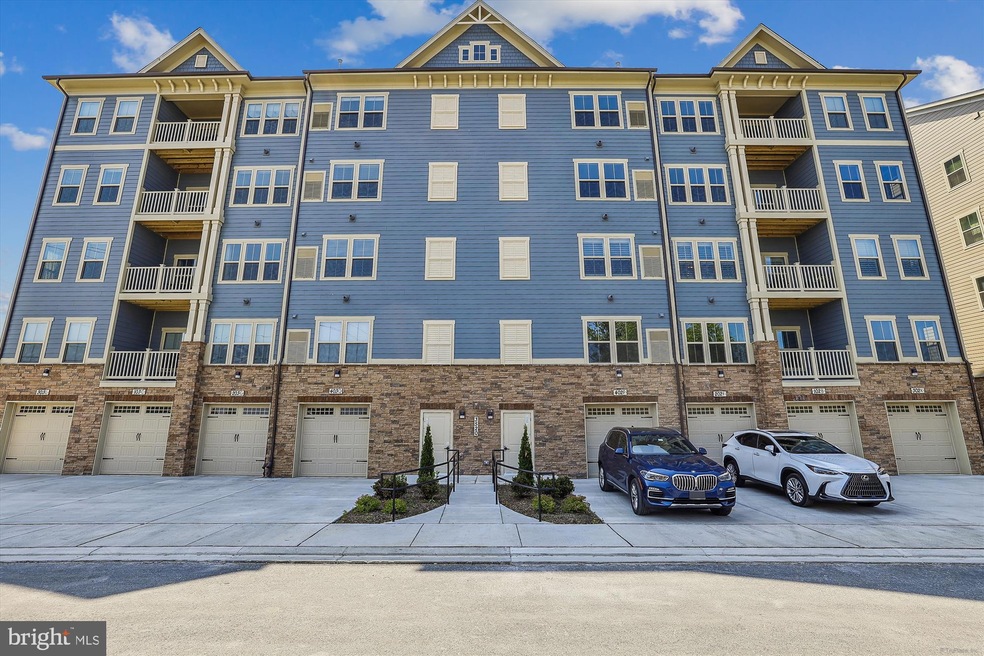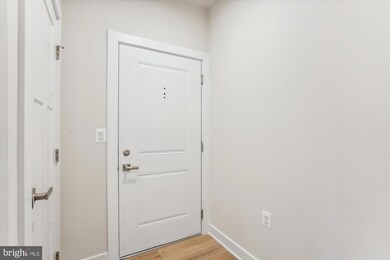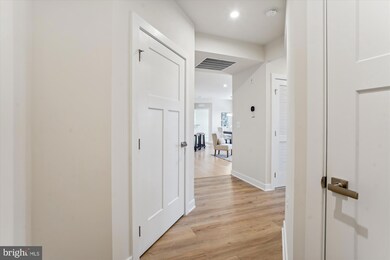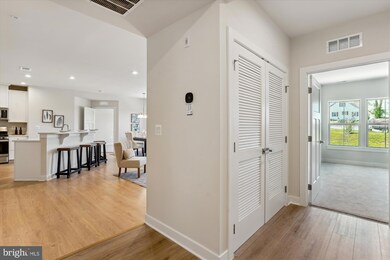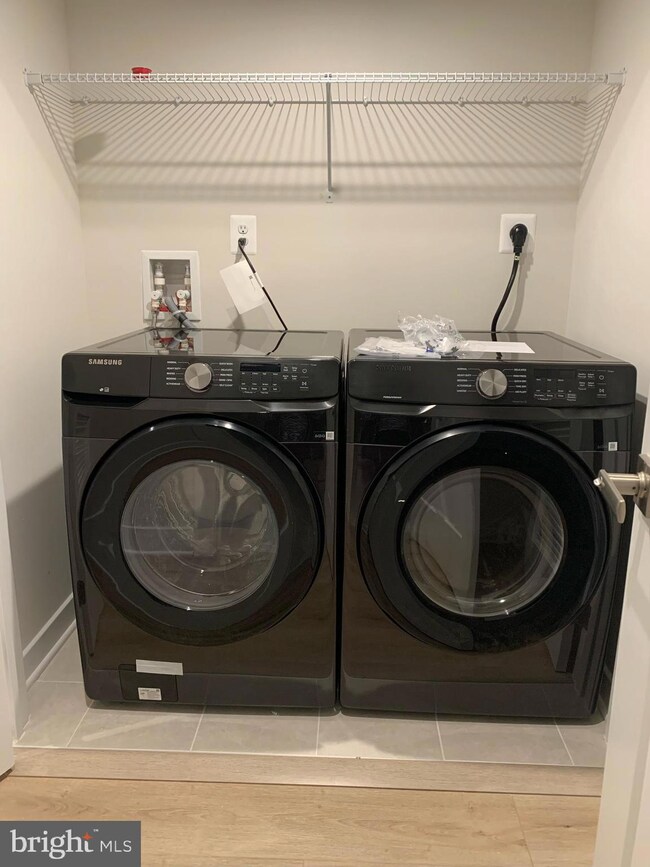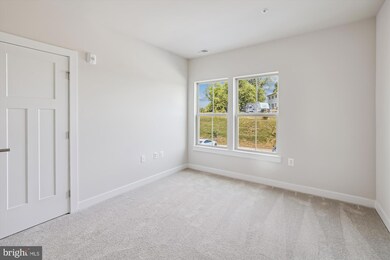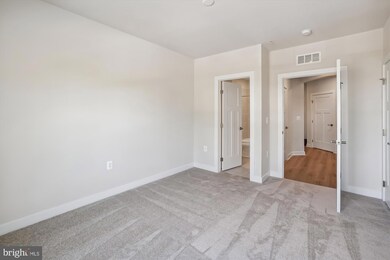
3520 Starlight St Unit 102 Frederick, MD 21704
Highlights
- Fitness Center
- Senior Living
- Craftsman Architecture
- New Construction
- Open Floorplan
- Clubhouse
About This Home
As of August 2024BEST VALUE IN THE WOODLANDS -- Schedule A Visit Today
Welcome to 3520 Starlight Street, Unit 102. This is a two bedroom, two bath, brand new construction, never lived in condo, at the Woodlands Exclusive 55+ adult community. The Chambord floor plan is spacious , immaculate and perfectly tucked away in the heart of Urbana. Enjoy the gourmet kitchen with granite countertops, including a two-tier island, pantry closet, 42-inch cabinets, ENERGY STAR rated fridge/freezer and dishwasher, gas cooking and a built-in microwave. The adjoining dining and living rooms feature LVT flooring and lots of windows, with access to a private covered porch. The primary bedroom, which includes a walk-in closet and ensuite bath with granite counters and upgraded luxury tile. An additional bedroom/office and full bath are also on this main level. New washer and dryer just installed .This home has a garage that has interior access into the hallway of the building for ultimate convenience and security.
Conveniently located on the second floor, unit #102 is next to the elevator. Enjoy all the amenities of resort-style living in this active, pet-friendly senior community: Clubhouse with Fitness Center, Game Room, Yoga, Outdoor Pool, Putting Green, Potting Shed and Garden, Multiple Outdoor Fireplace Settings, Recreation Trails, Dog Park and more. The location is convenient to I- 270 and the Montgomery County line and all the area has to offer. Welcome Home!
Last Agent to Sell the Property
Coldwell Banker Realty License #SP98368606 Listed on: 02/08/2024

Property Details
Home Type
- Condominium
Est. Annual Taxes
- $3,692
Year Built
- Built in 2023 | New Construction
HOA Fees
Parking
- 1 Car Direct Access Garage
Home Design
- Craftsman Architecture
Interior Spaces
- Property has 1 Level
- Open Floorplan
- Combination Kitchen and Dining Room
- Efficiency Studio
- Carpet
Bedrooms and Bathrooms
- 2 Main Level Bedrooms
- 2 Full Bathrooms
Laundry
- Laundry in unit
- Washer and Dryer Hookup
Utilities
- Forced Air Heating and Cooling System
- Tankless Water Heater
Additional Features
- Balcony
- Property is in excellent condition
Listing and Financial Details
- Assessor Parcel Number 1107605206
Community Details
Overview
- Senior Living
- Association fees include insurance, snow removal, trash, water
- Senior Community | Residents must be 55 or older
- Low-Rise Condominium
- The Woodlands Subdivision
Amenities
- Clubhouse
Recreation
- Community Playground
- Fitness Center
- Community Pool
- Putting Green
- Jogging Path
Pet Policy
- Pets Allowed
- Pet Size Limit
Ownership History
Purchase Details
Home Financials for this Owner
Home Financials are based on the most recent Mortgage that was taken out on this home.Similar Homes in Frederick, MD
Home Values in the Area
Average Home Value in this Area
Purchase History
| Date | Type | Sale Price | Title Company |
|---|---|---|---|
| Deed | $417,500 | First American Title |
Mortgage History
| Date | Status | Loan Amount | Loan Type |
|---|---|---|---|
| Open | $431,277 | VA |
Property History
| Date | Event | Price | Change | Sq Ft Price |
|---|---|---|---|---|
| 08/01/2024 08/01/24 | Sold | $417,500 | -2.9% | -- |
| 07/29/2024 07/29/24 | Price Changed | $429,900 | 0.0% | -- |
| 07/03/2024 07/03/24 | Pending | -- | -- | -- |
| 04/29/2024 04/29/24 | Price Changed | $429,900 | -2.3% | -- |
| 02/08/2024 02/08/24 | For Sale | $439,900 | +13.5% | -- |
| 06/01/2023 06/01/23 | Sold | $387,550 | -0.2% | $260 / Sq Ft |
| 06/02/2022 06/02/22 | Pending | -- | -- | -- |
| 06/02/2022 06/02/22 | For Sale | $388,395 | -- | $261 / Sq Ft |
Tax History Compared to Growth
Tax History
| Year | Tax Paid | Tax Assessment Tax Assessment Total Assessment is a certain percentage of the fair market value that is determined by local assessors to be the total taxable value of land and additions on the property. | Land | Improvement |
|---|---|---|---|---|
| 2024 | $5,036 | $330,000 | $105,000 | $225,000 |
| 2023 | $4,722 | $315,000 | $0 | $0 |
Agents Affiliated with this Home
-

Seller's Agent in 2024
Marlene Aisenberg
Coldwell Banker (NRT-Southeast-MidAtlantic)
(301) 785-6313
2 in this area
68 Total Sales
-

Seller Co-Listing Agent in 2024
Steven Aisenberg
Coldwell Banker (NRT-Southeast-MidAtlantic)
(301) 785-1602
1 in this area
30 Total Sales
-

Buyer's Agent in 2024
Bob Chew
Samson Properties
(410) 995-9600
5 in this area
2,792 Total Sales
-

Buyer Co-Listing Agent in 2024
Erica Gillis
Samson Properties
(352) 219-1683
2 in this area
32 Total Sales
-

Seller's Agent in 2023
Tineshia Johnson
NVR, INC.
(240) 305-1275
8 in this area
3,631 Total Sales
-

Buyer's Agent in 2023
Caroline Aslan
Long & Foster
(240) 497-1700
1 in this area
44 Total Sales
Map
Source: Bright MLS
MLS Number: MDFR2044464
APN: 07-605206
- 7285 C Coachlight Ct
- 4330 Buckeystown Pike
- 4326 Buckeystown Pike
- 4916 Macdonough Place
- 4900 Arctic Tern Ct
- 5147 Constitution St
- 4986 Pintail Ct
- 7041 Freedom Way
- 5004 Finch Ct
- 5049 Merganser Ct
- 5168 Tiverton Ct
- 5004 Mallard Ln
- 5127 Mclauren Ln
- 5145 Mclauren Ln
- 6796 Wood Duck Ct
- 5257 Earles Ct
- 6776 Wood Duck Ct
- 5220 Earles Ct
- 6737 Black Duck Ct
- 5175 Duke Ct
