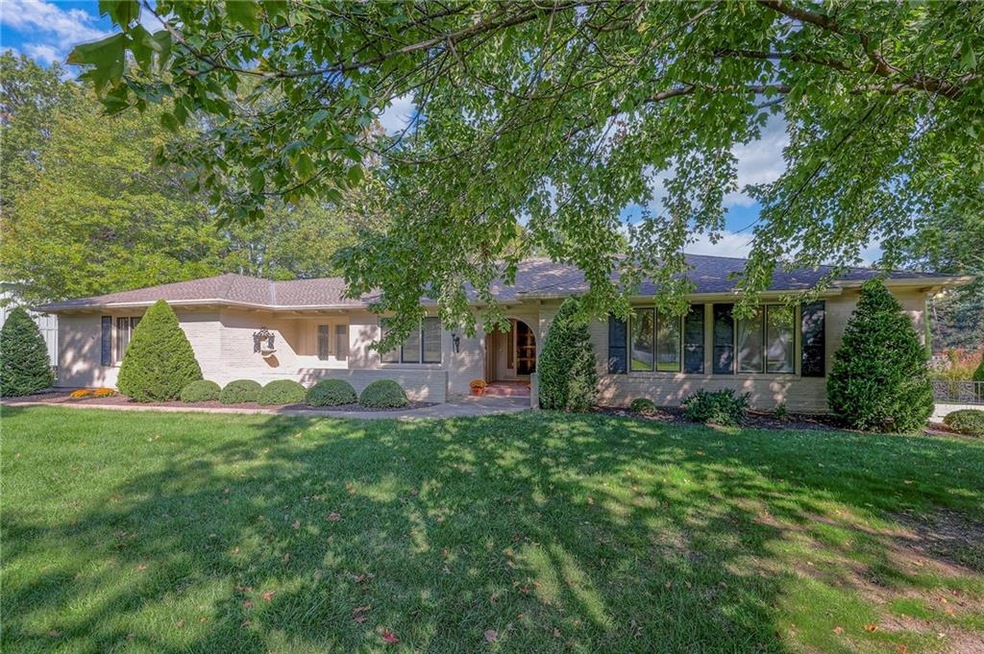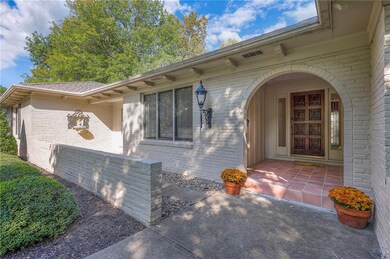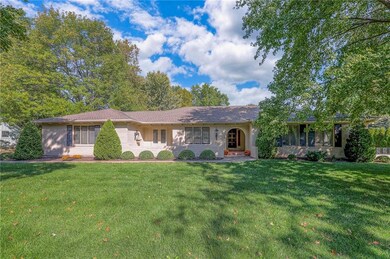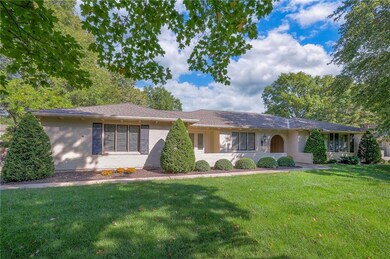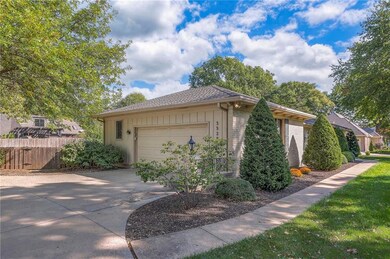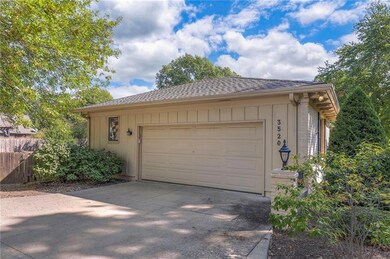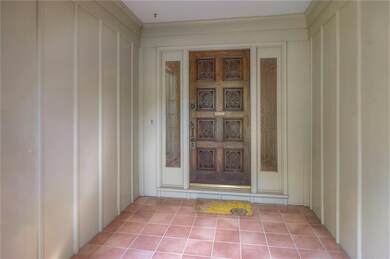
3520 W 101st St Leawood, KS 66206
Highlights
- Recreation Room
- Vaulted Ceiling
- Radiant Floor
- Belinder Elementary School Rated A
- Ranch Style House
- Separate Formal Living Room
About This Home
As of December 2024Charming ranch home on a large level lot (.44 acre). The side entry garage features an epoxy floor and attic access. The yard has a newer sprinkler system (1 year old) and back yard is fenced. Marble entry leads to the large family room with vaulted ceiling, masonry fireplace, built-ins and wet bar. Beyond the family room, there is a newer Four-Season Sun Room with tiled floors that have radiant heat. Also, there are a two skylights and an AC unit. There is a formal LR and DR which has French doors leading to a small patio area in front. Large kitchen with generous storage has sliders leading to the stamped concrete patio. The half bath and laundry room are in a hallway located off the kitchen. Master bedroom has a bay window and walk-in closet. The lower level has a finished Rec Room and room for an office. The unfinished area has a perfect area for someone wanting a workshop. There is an egress stairway from the basement to the backyard.
Last Agent to Sell the Property
ReeceNichols -The Village Brokerage Phone: 913-530-3323 License #SP00011809 Listed on: 10/10/2024

Home Details
Home Type
- Single Family
Est. Annual Taxes
- $7,852
Year Built
- Built in 1967
Lot Details
- 0.45 Acre Lot
- Wood Fence
- Level Lot
- Sprinkler System
- Many Trees
HOA Fees
- $29 Monthly HOA Fees
Parking
- 2 Car Attached Garage
- Side Facing Garage
- Garage Door Opener
Home Design
- Ranch Style House
- Traditional Architecture
- Brick Frame
- Composition Roof
- Masonry
Interior Spaces
- Wet Bar
- Vaulted Ceiling
- Ceiling Fan
- Skylights
- Gas Fireplace
- Window Treatments
- Entryway
- Family Room with Fireplace
- Family Room Downstairs
- Separate Formal Living Room
- Formal Dining Room
- Recreation Room
- Workshop
- Sun or Florida Room
- Storm Windows
Kitchen
- Breakfast Room
- Built-In Electric Oven
- Dishwasher
- Wood Stained Kitchen Cabinets
- Disposal
Flooring
- Wood
- Carpet
- Radiant Floor
- Tile
Bedrooms and Bathrooms
- 3 Bedrooms
- Walk-In Closet
Laundry
- Laundry Room
- Laundry on main level
Finished Basement
- Walk-Up Access
- Sump Pump
Schools
- Brookwood Elementary School
- Sm South High School
Additional Features
- City Lot
- Forced Air Heating and Cooling System
Listing and Financial Details
- Assessor Parcel Number HP32000000-1263
- $0 special tax assessment
Community Details
Overview
- Association fees include trash
- Leawood Estates Association
- Leawood Estates Subdivision
Security
- Building Fire Alarm
Ownership History
Purchase Details
Purchase Details
Home Financials for this Owner
Home Financials are based on the most recent Mortgage that was taken out on this home.Purchase Details
Similar Homes in the area
Home Values in the Area
Average Home Value in this Area
Purchase History
| Date | Type | Sale Price | Title Company |
|---|---|---|---|
| Warranty Deed | -- | None Listed On Document | |
| Warranty Deed | -- | None Listed On Document | |
| Deed | -- | Security 1St Title | |
| Deed | -- | None Listed On Document | |
| Deed | -- | None Listed On Document |
Property History
| Date | Event | Price | Change | Sq Ft Price |
|---|---|---|---|---|
| 12/06/2024 12/06/24 | Sold | -- | -- | -- |
| 10/13/2024 10/13/24 | Pending | -- | -- | -- |
| 10/11/2024 10/11/24 | For Sale | $590,000 | -- | $201 / Sq Ft |
Tax History Compared to Growth
Tax History
| Year | Tax Paid | Tax Assessment Tax Assessment Total Assessment is a certain percentage of the fair market value that is determined by local assessors to be the total taxable value of land and additions on the property. | Land | Improvement |
|---|---|---|---|---|
| 2024 | $8,045 | $75,670 | $29,864 | $45,806 |
| 2023 | $7,852 | $73,382 | $27,146 | $46,236 |
| 2022 | $6,007 | $56,373 | $22,615 | $33,758 |
| 2021 | $5,988 | $53,912 | $22,615 | $31,297 |
| 2020 | $5,517 | $48,968 | $20,551 | $28,417 |
| 2019 | $5,670 | $50,440 | $20,551 | $29,889 |
| 2018 | $5,135 | $45,551 | $18,678 | $26,873 |
| 2017 | $5,136 | $44,850 | $16,981 | $27,869 |
| 2016 | $4,814 | $41,526 | $13,067 | $28,459 |
| 2015 | $4,612 | $40,112 | $13,067 | $27,045 |
| 2013 | -- | $38,053 | $10,889 | $27,164 |
Agents Affiliated with this Home
-
Mary Lynn Clark

Seller's Agent in 2024
Mary Lynn Clark
ReeceNichols -The Village
(913) 530-3323
5 in this area
34 Total Sales
-
Kim Yuille

Buyer's Agent in 2024
Kim Yuille
ReeceNichols - Leawood
(913) 685-6121
4 in this area
58 Total Sales
Map
Source: Heartland MLS
MLS Number: 2514545
APN: HP32000000-1263
- 3522 W 74th St
- 7510 Falmouth St
- 3817 W 74th St
- 7620 Windsor St
- 7332 Cherokee Dr
- 7629 Canterbury St
- 7228 Cherokee Dr
- 7718 Pawnee St
- 7225 Canterbury St
- 4100 W 74th St
- 2912 W 75th St
- 2912 W 74th St
- 7536 Fairway St
- 3310 W 71st Terrace
- 3605 W 71st St
- 3405 W 71st St
- 4217 W 74th St
- 3210 W 71st Terrace
- 7635 Fairway St
- 4138 W 73rd St
