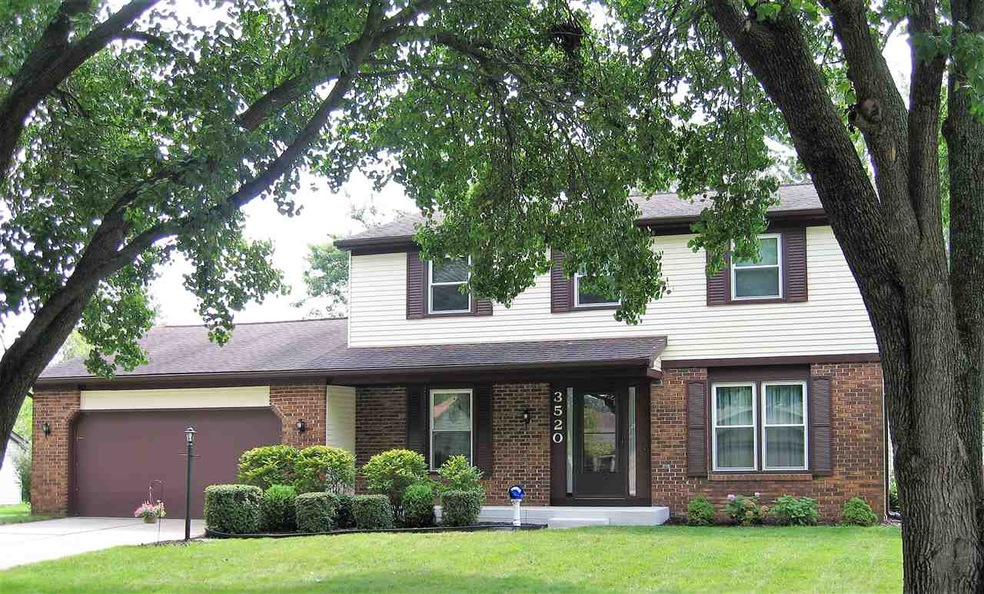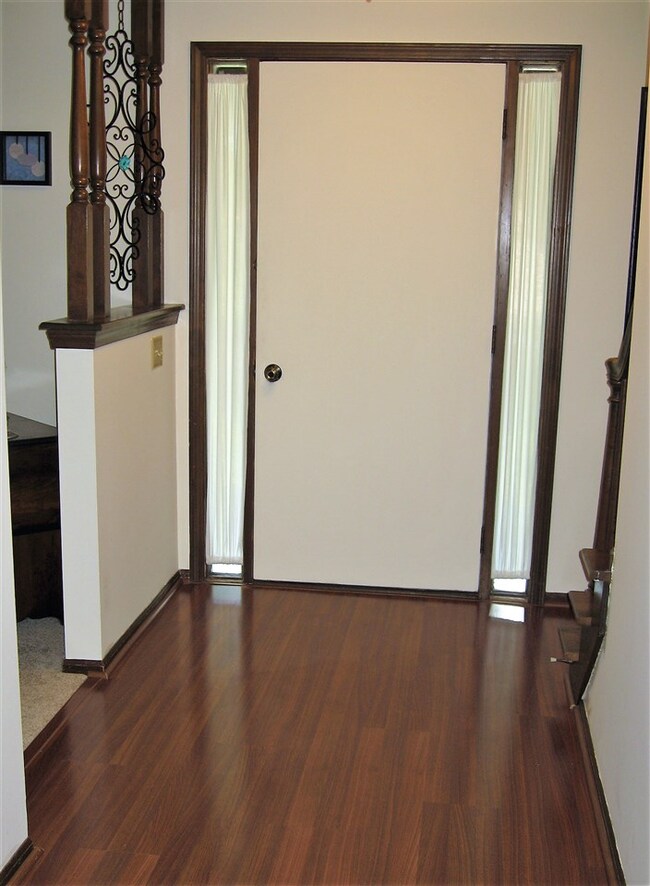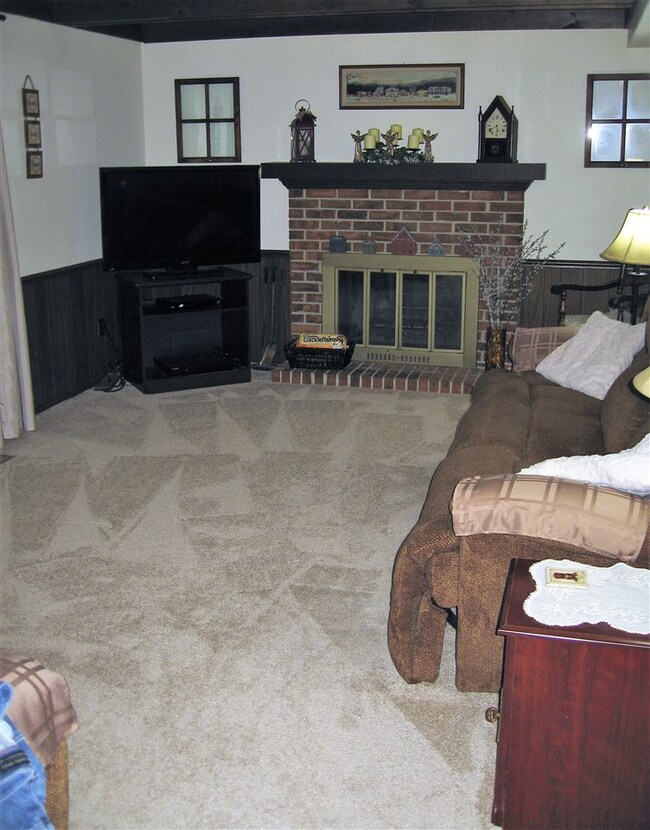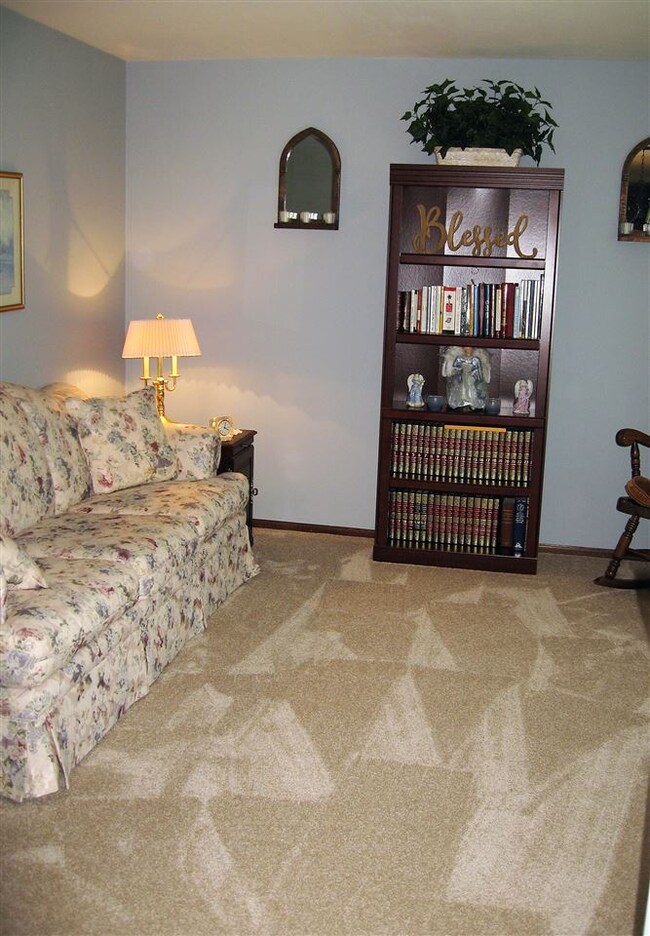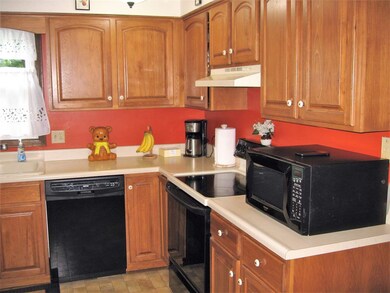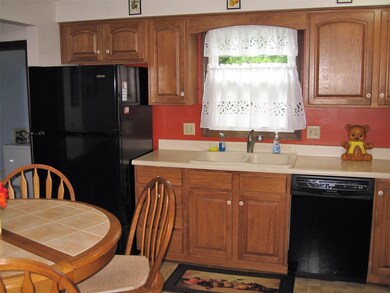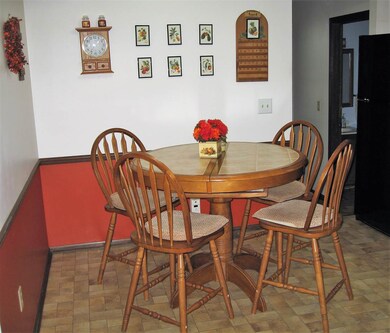
3520 Windlass Ct Fort Wayne, IN 46815
Blackhawk NeighborhoodHighlights
- Traditional Architecture
- Cul-De-Sac
- Patio
- 1 Fireplace
- 2 Car Attached Garage
- En-Suite Primary Bedroom
About This Home
As of November 2020Looking for a very well maintained home on a quiet cul-de-sac with a great rear yard? THIS IS IT! New carpet in living room and dining room, newer gutters with gutter guards, replacement windows, 9 year old Trane furnace and air unit. 18x12 enclosed rear 3 season room. Large master bedroom, finished basement. Same owners for the last 30 years. Appliances stay but not warranted.
Last Agent to Sell the Property
John Sullivan
RE/MAX Results Listed on: 08/27/2018

Home Details
Home Type
- Single Family
Est. Annual Taxes
- $1,638
Year Built
- Built in 1978
Lot Details
- 10,454 Sq Ft Lot
- Lot Dimensions are 85 x 125
- Cul-De-Sac
Parking
- 2 Car Attached Garage
- Driveway
- Off-Street Parking
Home Design
- Traditional Architecture
- Brick Exterior Construction
- Poured Concrete
- Asphalt Roof
Interior Spaces
- 2-Story Property
- 1 Fireplace
- Carpet
- Finished Basement
Bedrooms and Bathrooms
- 4 Bedrooms
- En-Suite Primary Bedroom
Utilities
- Forced Air Heating and Cooling System
- Heating System Uses Gas
Additional Features
- Patio
- Suburban Location
Listing and Financial Details
- Assessor Parcel Number 02-08-27-305-003.000-072
Ownership History
Purchase Details
Home Financials for this Owner
Home Financials are based on the most recent Mortgage that was taken out on this home.Purchase Details
Home Financials for this Owner
Home Financials are based on the most recent Mortgage that was taken out on this home.Similar Homes in Fort Wayne, IN
Home Values in the Area
Average Home Value in this Area
Purchase History
| Date | Type | Sale Price | Title Company |
|---|---|---|---|
| Warranty Deed | -- | Metropolitan Title Of In Llc | |
| Warranty Deed | $158,500 | Meridian Title Corp |
Mortgage History
| Date | Status | Loan Amount | Loan Type |
|---|---|---|---|
| Open | $170,000 | New Conventional | |
| Previous Owner | $131,000 | New Conventional | |
| Previous Owner | $131,000 | New Conventional | |
| Previous Owner | $138,500 | New Conventional | |
| Previous Owner | $97,000 | New Conventional | |
| Previous Owner | $96,000 | New Conventional |
Property History
| Date | Event | Price | Change | Sq Ft Price |
|---|---|---|---|---|
| 11/16/2020 11/16/20 | Sold | $190,000 | -1.5% | $83 / Sq Ft |
| 10/12/2020 10/12/20 | Pending | -- | -- | -- |
| 10/07/2020 10/07/20 | For Sale | $192,900 | +21.7% | $85 / Sq Ft |
| 10/15/2018 10/15/18 | Sold | $158,500 | -0.9% | $70 / Sq Ft |
| 08/31/2018 08/31/18 | Pending | -- | -- | -- |
| 08/27/2018 08/27/18 | For Sale | $159,900 | -- | $70 / Sq Ft |
Tax History Compared to Growth
Tax History
| Year | Tax Paid | Tax Assessment Tax Assessment Total Assessment is a certain percentage of the fair market value that is determined by local assessors to be the total taxable value of land and additions on the property. | Land | Improvement |
|---|---|---|---|---|
| 2024 | $2,463 | $219,400 | $33,700 | $185,700 |
| 2022 | $2,194 | $195,900 | $33,700 | $162,200 |
| 2021 | $2,152 | $192,900 | $22,300 | $170,600 |
| 2020 | $1,936 | $177,900 | $22,300 | $155,600 |
| 2019 | $1,760 | $162,900 | $22,300 | $140,600 |
| 2018 | $1,718 | $158,200 | $22,300 | $135,900 |
| 2017 | $1,638 | $150,000 | $22,300 | $127,700 |
| 2016 | $1,471 | $136,900 | $22,300 | $114,600 |
| 2014 | $1,402 | $136,100 | $22,300 | $113,800 |
| 2013 | $1,434 | $139,300 | $22,300 | $117,000 |
Agents Affiliated with this Home
-
Anna Marquardt

Seller's Agent in 2020
Anna Marquardt
Coldwell Banker Real Estate Gr
(260) 466-6741
2 in this area
100 Total Sales
-
Garry Marquardt

Seller Co-Listing Agent in 2020
Garry Marquardt
Coldwell Banker Real Estate Group
(260) 466-6759
1 in this area
27 Total Sales
-
P
Buyer's Agent in 2020
Paula Jasinski
CENTURY 21 Bradley Realty, Inc
-

Seller's Agent in 2018
John Sullivan
RE/MAX
(260) 466-4755
Map
Source: Indiana Regional MLS
MLS Number: 201838624
APN: 02-08-27-305-003.000-072
- 6320 Wakopa Ct
- 6024 Andro Run
- 6711 Trier Rd
- 3639 Burrwood Terrace
- 3235 Arrowwood Dr
- 3836 Yardley Ct
- 6015 Vance Ave
- 7286 Starks (Lot 11) Blvd
- 7342 Starks (Lot 8) Blvd
- 7109 Antebellum Dr
- 4011 Willshire Estates Dr
- 3215 Wakashan Place
- 3222 Wakashan Place
- 7224 Winnebago Dr
- 3935 Willshire Ct
- 3323 Kiowa Ct
- 7304 Antebellum Blvd
- 5816 Bayside Dr
- 5603 Martys Hill Place
- 3817 Walden Run
